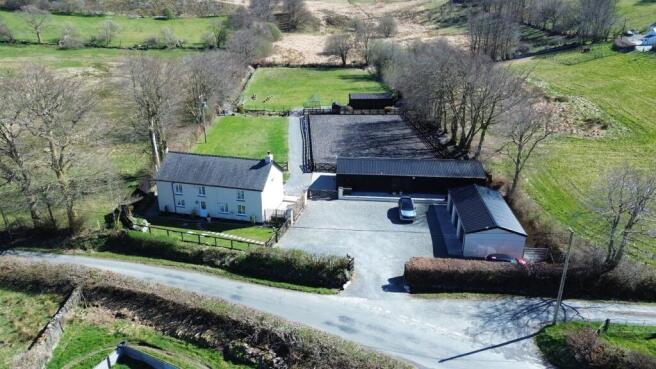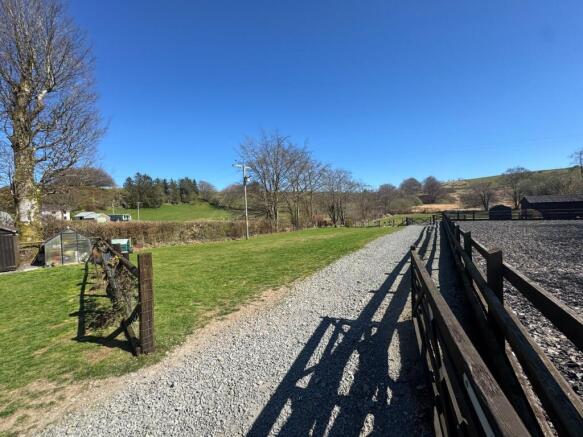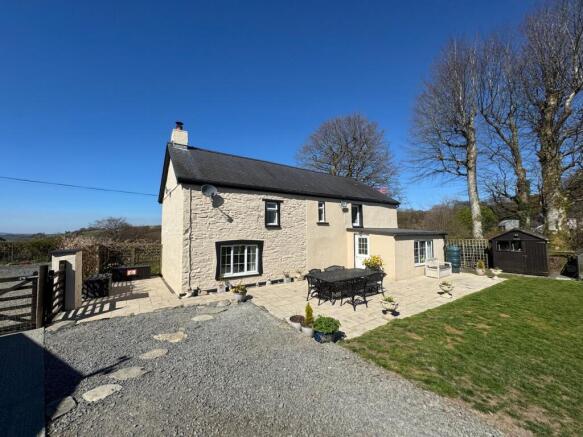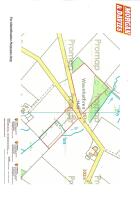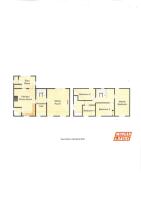Cwmann, Lampeter , SA48
- PROPERTY TYPE
Smallholding
- BEDROOMS
4
- BATHROOMS
2
- SIZE
Ask agent
Key features
- 4 acre smallholding
- 4 bedroom Detached house
- Exceptional Equestrian Facilities
- 2 stable blocks
- High Quality Menage
- Privately owned solar panels
- Private driveway with ample parking
- EPC - D
Description
*** A stunning and imposing country residence offering 4 bedroomed refurbished accommodation set in 4 acres ** Large kitchen/diner with modern oil fired Stanley Range that delivers heating, hot water & cooking ** Large & bright sitting room with Much Wenlock multi fuel stove ** Large master bedroom with services & the space to incorporate en-suite/dressing area ** Stunning feature painted stone walls throughout property & exposed painted beams upstairs ** Solar panels offering free electricity also with i-boost hot water heating ** BT infinity ultra high speed fibre optic broadband***
*** Large stone driveway with plenty of parking with a specific area to park horse trailer/lorry ** Triple garage/workshop with insulated roof & electric doors ** New slate roof on property in 2011 ** Loft area fully insulated and UPVC double glazing throughout ** Weathershield coating to property in 2024 ** Two stable blocks offering 4 stables, hay barn, groom area, tack room & utility/office room with washing machine, sink & hot water heater providing hot water to the outside tap ** 21m x 39m ménage with an all weather surface of sand & flexi ride material offering an excellent cushioned surface for all disciplines ** Well managed grazing paddocks with excellent fencing ** Easily maintained garden with plenty of scope to develop ** Local forestry trails offer excellent hacking, biking & hiking ***
The property benefits from mains electric, mains water, oil fired central heating/hot water & cooking with solar panels generating an electricity & providing hot water too through an i-boost connected to the immersion heater to the hot water tank with private drainage.
Construction Type
Stone
Location
Superbly located in picturesque rural surroundings, at grid reference os 611 456, adjoining a quiet council roadway, only 2 miles from the historic university & market town of Lampeter offering a comprehensive range of shopping, schooling, leisure & administrative facilities within half an hours drive of the breathtaking cardigan bay coastline and within easy travel distance of numerous equestrian competition centres offering bd, be & bsja affiliated and un-affiliated classes plus an abundance of local & county shows.
General
An outstandingly beautiful, historic property with exceptional equestrian facilities of two stable blocks & ménage, a large detached triple garage/workshop, sheds & greenhouse all set within 2 acres with an additional 2 acre field opposite the property, in total 4 acres, with well maintained grazing paddocks. The property offers 4 bedrooms, 2 bathrooms & has been extensively refurbished by the current vendors to offer a contemporary yet characterful home with a large patio offering Alfresco dining. The property was once the local dance hall for the hamlet, hence the word Hall in its name. Historically the building had a water wheel to one side & generated power for wool & cotton manufacture generating material for the local mills making the famous Welsh Blankets. There is evidence remaining in the property of the main drive shaft from the water wheel. The building became a dwelling in the 1950’s & has developed into the most beautiful home offering:
• Large kitchen/d...
Ground Floor
UPVC half glazed front entrance door to
Reception Hall
16’ X 7’ 6” (4.88M X 2.29M). With slate tiled floor, feature stone walls, under stairs storage, double panelled radiator, telephone & broadband point. Attractive carpeted stair case with wooden spindles leading to first floor and two wooden doors leading into the kitchen/diner & sitting room.
Sitting Room
18’ 8” x 15’ 6” (5.69m x 4.72m) A spacious light room with dual aspect windows with views to the front & rear of the property. A characterful stone wall & chimney breast with multi fuel Much Wenlock stove, built in TV shelves, 2 double panelled radiators, spot lighting & being fully carpeted.
Kitchen / Dining Room
18’ 9” x 13’ 4” (5.72m x 4.06m). With slate tiled floor, attractive wooden kitchen units at base & eye level with oak worktops incorporating a 1 1/2 bowl farmhouse style sink & drainer with traditional style mixer tap, integrated dishwasher, spot lighting, dual aspect windows, with feature stone wall set behind a modern cream Stanley Range that supplies heating, hot water & cooking fired by oil with space to accommodate a large dining suite. Wooden door leading to shower room & stable style half glass door leading into rear boot room.
Shower Room
With slate tiled floor, fully tiled walls in white, frosted glass window, ladder style radiator, corner shower enclosure with thermostatic mixer shower unit & spot light above, spot lighting, white wash hand basin & WC.
Boot Room
With a mixture of quarry tiled floor with inset door matting, large window, UPVC stable style back door, spot lighting, double panelled radiator with a storage cupboard housing the very large pressurised hot water tank & a doorway leading into a WC room.
WC
With quarry tiled floor, side window, sensor spot lighting & modern toilet/sink unit.
Galleried Landing
With window above staircase, exposed painted beams, wooden spindle staircase, chandelier lighting, fire alarm, access to the loft & double panelled radiator. Five wooden doors leading to bedrooms & family bathroom. Up stairs is carpeted throughout.
Main Bedroom
18’ 8” x 10’ (5.69m x 3.05m). With dual aspect windows, chandelier & wall lighting, double panelled radiator, TV point & exposed painted beams. Services & space available to create an en-suite bathroom & dressing room if landing area were to be utilised for this purpose.
Double Bedroom 2
12’ 11” x 8’ 8” (3.94m x 2.64m). With window to the front of the property, double panelled radiator, ceiling & wall lighting with a built in wardrobe.
Double Bedroom 3
14’ 6” x 8’ 6” (4.42m x 2.59m). With fire escape window to the rear, double panelled radiator, TV point, feature stone wall, exposed painted beams & ceiling lighting.
Double Bedroom 4
8’ 10” x 7’ 3” (2.69m x 2.21m). With window to the front of the property, double panelled radiator, feature stone wall, exposed painted beams & ceiling lighting.
Family Bathroom
Very attractive and new white bathroom suit comprising of slipper style bath with shower head & mixer tap, vanity unit with an enclosed W.C & separate fully tiled walk in shower with thermostatic shower unit with above light & extractor fan, spot lighting, laminate wood effect flooring, feature stone walls, exposed beams and vaulted ceiling, two ladder style radiators & large frosted glass window to the side of the property.
Externally
The property offers a perfect outside space for work and luxury set in the peaceful countryside. The outbuildings and land have been maintained to the highest of standards by the current vendors.
Garage / Workshop
16' 7" x 35' 0" (5.05m x 10.67m) A large triple garage block/workshop building with cream painted rendered finish, black metal profile insulated roofing with three electric roller shutter doors, internal sensor lighting, with electric supply with own circuit/fuse box with data network & telephone line which has recently been rewired.
Wood store lean to off to the side.
Stable Block
An extensive wooden stable block incorporating two very large stables, a large hay barn, groom area, tack room housing solar panel inverter & its own circuit/fuse box.
16' 0" x 8' 9" (4.88m x 2.67m) utility/office room with large butlers sink & washing machine plumbing, tumble dryer, hot water heater, data network & telephone point with window looking onto the rear garden with a large storage area above this & the tack room. The stable block has metal profile roofing, housing the solar panels, with the whole block being fully insulated in roof & walls making this block also open to other uses. The outside tap is connected to the water heater allowing warm water wash off for horses with inset drainage into concrete. There is a metal insulated roller shutter door into the groom area with two further solid fire doors with 5 lever mortise locks into the tack room & utility/office area making the block very secure. The block also has mains heat sensors in each area for fi...
Menage
21m x 39m (68' 11" x 127' 11") The ménage is accessed direct from the stable block & has an excellent all weather surface to accommodate any discipline with exceptional cushioning for the horse. A high spec membrane was utilised under the surface with a herringbone design drainage under leading to the stream. There is also drainage to the perimeter of the ménage & under the adjoining small paddock. A high spec double sided fencing with high kick boards with 12’ access gate to gain entry with vehicle to allow maintenance of surface.
Further stables
A separate stable block with two large stables 11' 6" x 15' 0" (3.51m x 4.57m) each with lighting (run off a 12 volt battery) & shed are situated in the paddock to the rear of the property offering excellent summer turnout & extra stabling/storage/livestock housing. This paddock has a full herringbone network of drainage with streams to three of the boundaries with a pretty pond area with seating pad. New fencing to the perimeter
Land
Soil analysis undertaken in 2017 to all paddocks with all recommendations from the agronomist undertaken to maintain optimum quality grazing & soil.
The 2.6 acre field opposite the property has a 12’ entrance gate with hard standing corral area with two further gates into the paddock making double gated security for horse & livestock. There is also a hard standing area housing the muck heap & very large stock pile of seasoned wood for fuel. The paddock’s perimeter fencing is high tensile strong equine fencing. There is a separately fenced zone where the vendors livestock graze with more seasoned wood stock piled & pollarded trees to give further wood for the future.
There are many trees for natural shelter in the paddocks with Beech hedging fronting the road & some dry stone walls.
Turn out area
Garden
In the rear garden, mainly lawned, there is a garden shed & a greenhouse. New fencing with gated access to the rear paddocks with a wide stone track allowing vehicle access to all land. A large patio covers the whole rear of the property & to one side giving a great outdoor entertaining area.
To the front of the property there are two sections of lawn with stone pathway to the front door with the remainder being laid with stone creating another seating area with the stone surrounding the remainder of the property. The oil tank is housed to the side of the property away from the main garden areas.
Driveway
The driveway is exceptionally large with a 16’ gated entrance. The whole garden & driveway is completely dog proof with new fencing to all areas. There is ample space for parking many vehicles & a specific space beside the garage/workshop for either horse trailer or wagon. To the rear of the stable block there is a raised concrete pad with large barn doors accessing the hay barn allowing easy delivery of full palleted product. There are various very bright sensor lights around the house and stable block for security & to light up the driveway upon entry to the property.
A mixture of Beech, Hawthorne & Rhododendrons, hedge the front of the property to the roadside along with a stream. There is drainage under the driveway & all rainwater run off from the house & outbuildings enter this stream.
View to Rear
Aerial
Picnic Area
Tenure and Possession
We are informed that the property is freehold and will be vacant on completion.
Council Tax
Band E
Brochures
Brochure 1Cwmann, Lampeter , SA48
NEAREST STATIONS
Distances are straight line measurements from the centre of the postcode- Llanwrda Station11.2 miles
Notes
Disclaimer - Property reference 28931670. The information displayed about this property comprises a property advertisement. Rightmove.co.uk makes no warranty as to the accuracy or completeness of the advertisement or any linked or associated information, and Rightmove has no control over the content. This property advertisement does not constitute property particulars. The information is provided and maintained by Morgan & Davies, Lampeter. Please contact the selling agent or developer directly to obtain any information which may be available under the terms of The Energy Performance of Buildings (Certificates and Inspections) (England and Wales) Regulations 2007 or the Home Report if in relation to a residential property in Scotland.
Map data ©OpenStreetMap contributors.
