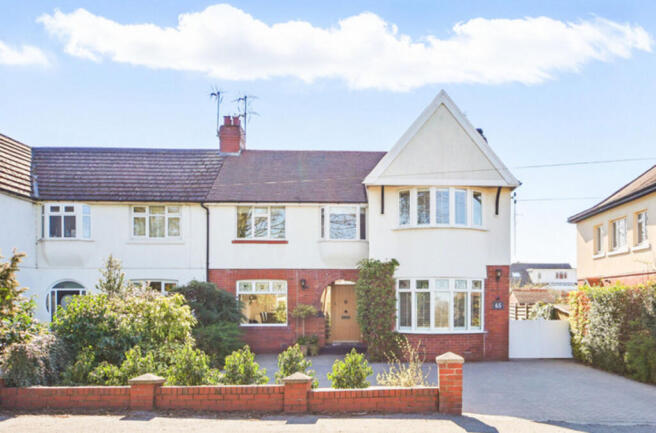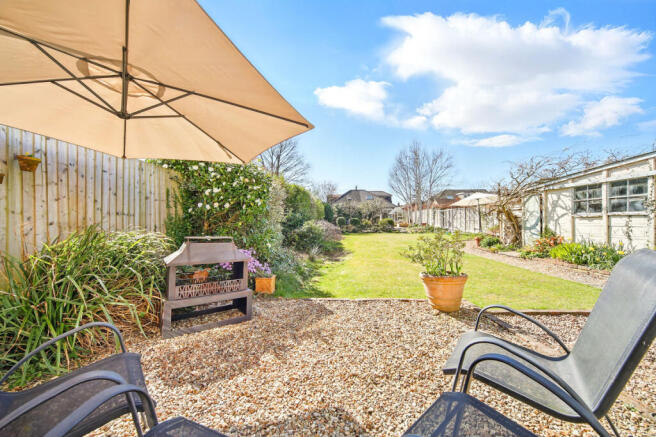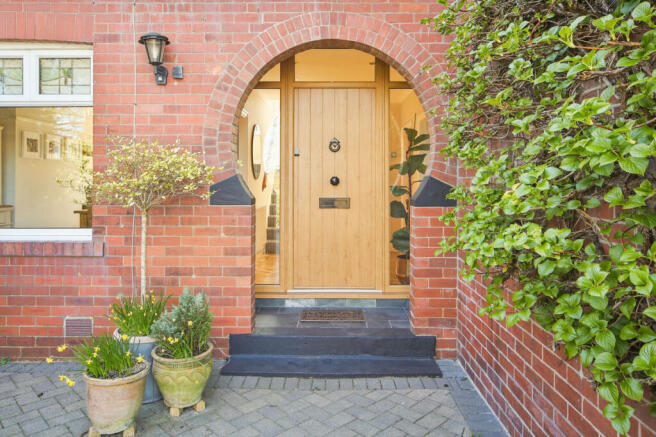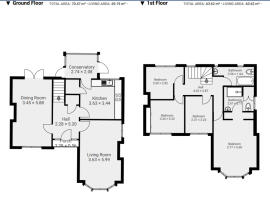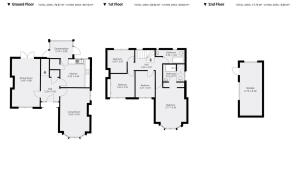Cookridge Lane, Cookridge, LS16

- PROPERTY TYPE
Semi-Detached
- BEDROOMS
4
- BATHROOMS
2
- SIZE
Ask agent
- TENUREDescribes how you own a property. There are different types of tenure - freehold, leasehold, and commonhold.Read more about tenure in our glossary page.
Freehold
Key features
- Spacious 4 bedroom home
- Generous plot with SW facing rear garden
- Outlook over open countryside to the front
- 2 Well proportioned reception rooms
- Breakfast kitchen & pantry
- Drive with ample parking
- Close to well regarded schools & amenities
- Scope to further develop
Description
Accommodation briefly comprises: Entrance hall, two principal reception rooms, breakfast kitchen and sun room extension. To the first floor are four bedrooms, including a spacious master bedroom with an ensuite and a house bathroom.
There is a block paved driveway to the front with parking for three cars. A particular feature of this home is the large garden to the rear.
GROUND FLOOR
An impressive front door with glazed panels opens to a spacious entrance hall with parquet effect flooring and a traditional style radiator. A turning staircase leads to the first floor. A useful cloaks cupboard provides storage and smart timber and glazed doors open to:
LOUNGE : A well proportioned and elegant lounge featuring a superb traditional fire place with a tiled back and hearth. The working fire makes this the perfect room to relax in, especially during the chilly winter months. Period features include a picture rail and coving. There are dual aspect stained glass windows including a beautiful curved bay with fitted shutters.
DINING ROOM /FAMILY ROOM: A second spacious and bright reception room with a window to the front and French doors opening to the terrace and garden beyond. This versatile room is ideal for formal dining and entertaining.
BREAKFAST KITCHEN : With a range of base and drawer units, a stainless steel sink and drainer, tiled splash-backs and a practical tiled floor. The kitchen has space for an American style fridge/freezer, plumbing for a washing machine and plumbing for a dishwasher. There is a cooker point and an extractor fan. There is room for a kitchen table, ideal for family dining.
A useful walk in pantry with a light provides lots of storage. A rear door opens to the sun porch.
SUN PORCH : A great spot to relax and enjoy the garden outlook. With a tiled floor and a A door that opens directly to the garden.
FIRST FLOOR : A turning staircase with wooden spindles and a balustrade lead to the first floor. The attractive landing benefits from a large picture window with a panoramic view of the garden.
LANDING : The landing has loft access and there are doors to:
MASTER BEDROOM : A spacious and elegant bedroom with a bay window to the front elevation. The bedrooms at the front of the property benefit from long distance views over fields. This window is fitted with shutters.
ENSUITE : A well proportioned ensuite with a walk in shower with a rain-head shower and a separate shower attachment, a wall mounted W.C and wash basin. There is plenty of storage, and an airing cupboard houses the recently fitted water tank. The ensuite is fully tiled, and there are a heated towel rail and spotlights. A window with shutters to the side lets in natural daylight.
BEDROOM TWO : A further double bedroom benefits from built in wardrobes, again with windows to the front elevation.
BEDROOM THREE : With a window to the front elevation.
BEDROOM FOUR : A well proportioned bedroom with stunning views over the rear garden.
HOUSE BATHROOM : A modern house bathroom comprising a bath with a rain-head shower and a separate shower attachment and a screen. Fitted with a modern vanity unit and W.C. There is a feature wall of modern and stylish tiles. Two windows with shutters provide natural daylight.
OUTSIDE
There is off street parking on the smart paved driveway for up to three cars. Double gates provide access to the rear garden.
The South West facing rear garden is a particular feature of this home and is certain to be of great appeal to potential purchasers. The orientation of the garden means that from Spring, when the sun is shining, it is in the garden virtually all day. This garden has been well tended and has a generous lawn with mature borders. As well as an established wisteria, there is a lovely camelia and a range of shrubs and flowers. A gravelled terrace at the back of the property and an additional seating area midway up the garden are ideal spots for BBQ's. At the bottom of the garden there is a lovely secluded patio with vegetable beds and a green house. A concrete base is ready for a shed or home office.
The garage provides an excellent amount of storage. (no vehicular access). There is scope to create a beautiful garden room or pergola here.
NOTES: The property has double glazing and has central heating throughout with a new boiler and a hot water cylinder. Works within the last 10 years include: new internal doors, flooring, the majority of windows have been replaced, a house bathroom and ensuite have been fitted, external render replaced and a block paved driveway fitted.
Tenure: Freehold. Council Tax Band E. EPC D
Many properties in the area have converted the loft and or have been extended. This property offers much scope to further develop (subject to planning permission)
LOCATION : Cookridge Lane is a prestigious location and the gateway to open countryside, yet within easy access to local shops and transport links. The property is a short walk to local primary schools and a secondary school. This property benefits from an open outlook across fields. Pinfold Lane is perfect for family walks and dog walks, and there are parks and play areas nearby. Transport links include local bus stops, and the train station is approximately 1.5 miles away. Leeds & Bradford airport is approximately 2 miles from the property. The Holt Park shopping complex is also within easy reach. There is easy access to the ring road and to Leeds City Centre and other business centres such as Harrogate. A wide range of sports activities nearby include a leisure club, swimming pool, golf club, and local football and cricket teams.
- COUNCIL TAXA payment made to your local authority in order to pay for local services like schools, libraries, and refuse collection. The amount you pay depends on the value of the property.Read more about council Tax in our glossary page.
- Ask agent
- PARKINGDetails of how and where vehicles can be parked, and any associated costs.Read more about parking in our glossary page.
- Yes
- GARDENA property has access to an outdoor space, which could be private or shared.
- Yes
- ACCESSIBILITYHow a property has been adapted to meet the needs of vulnerable or disabled individuals.Read more about accessibility in our glossary page.
- Ask agent
Cookridge Lane, Cookridge, LS16
Add an important place to see how long it'd take to get there from our property listings.
__mins driving to your place
Get an instant, personalised result:
- Show sellers you’re serious
- Secure viewings faster with agents
- No impact on your credit score
Your mortgage
Notes
Staying secure when looking for property
Ensure you're up to date with our latest advice on how to avoid fraud or scams when looking for property online.
Visit our security centre to find out moreDisclaimer - Property reference RX569899. The information displayed about this property comprises a property advertisement. Rightmove.co.uk makes no warranty as to the accuracy or completeness of the advertisement or any linked or associated information, and Rightmove has no control over the content. This property advertisement does not constitute property particulars. The information is provided and maintained by The Home Movement, Covering Leeds & Harrogate. Please contact the selling agent or developer directly to obtain any information which may be available under the terms of The Energy Performance of Buildings (Certificates and Inspections) (England and Wales) Regulations 2007 or the Home Report if in relation to a residential property in Scotland.
*This is the average speed from the provider with the fastest broadband package available at this postcode. The average speed displayed is based on the download speeds of at least 50% of customers at peak time (8pm to 10pm). Fibre/cable services at the postcode are subject to availability and may differ between properties within a postcode. Speeds can be affected by a range of technical and environmental factors. The speed at the property may be lower than that listed above. You can check the estimated speed and confirm availability to a property prior to purchasing on the broadband provider's website. Providers may increase charges. The information is provided and maintained by Decision Technologies Limited. **This is indicative only and based on a 2-person household with multiple devices and simultaneous usage. Broadband performance is affected by multiple factors including number of occupants and devices, simultaneous usage, router range etc. For more information speak to your broadband provider.
Map data ©OpenStreetMap contributors.
