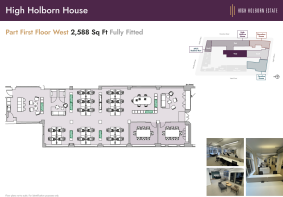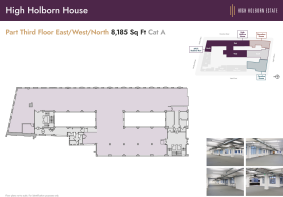High Holborn House, 52-54 High Holborn, London, WC1V 6RB
- SIZE AVAILABLE
1,498-16,903 sq ft
139-1,570 sq m
- SECTOR
Office to lease
Lease details
- Lease available date:
- Now
- Lease type:
- Long term
Key features
- 24 hour access
- Commissionaire
- 2 Entrances
- Showers and cycle storage
- 3 Passenger lifts
- Air Conditioning
Description
The building is located on the north side of High Holborn, close to its junction with Chancery Lane. Chancery Lane underground station (Central Line) is within a short walking distance, as is Farringdon Station (Mainline, Hammersmith and City, Metropolitan and Circle Lines).
New leases for a term of years to be agreed.
Each party is to bear their own legal costs incurred in the transaction.
Brochures
High Holborn House, 52-54 High Holborn, London, WC1V 6RB
NEAREST STATIONS
Distances are straight line measurements from the centre of the postcode- Chancery Lane Station0.1 miles
- Holborn Station0.2 miles
- Farringdon Station0.5 miles
Notes
Disclaimer - Property reference 153931-2. The information displayed about this property comprises a property advertisement. Rightmove.co.uk makes no warranty as to the accuracy or completeness of the advertisement or any linked or associated information, and Rightmove has no control over the content. This property advertisement does not constitute property particulars. The information is provided and maintained by Hartnell Taylor Cook, London. Please contact the selling agent or developer directly to obtain any information which may be available under the terms of The Energy Performance of Buildings (Certificates and Inspections) (England and Wales) Regulations 2007 or the Home Report if in relation to a residential property in Scotland.
Map data ©OpenStreetMap contributors.






