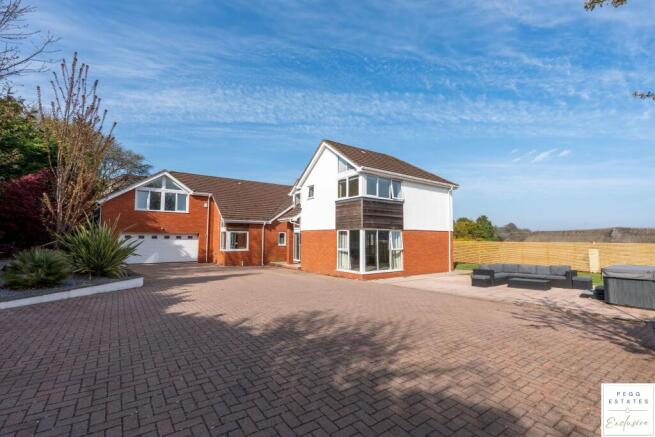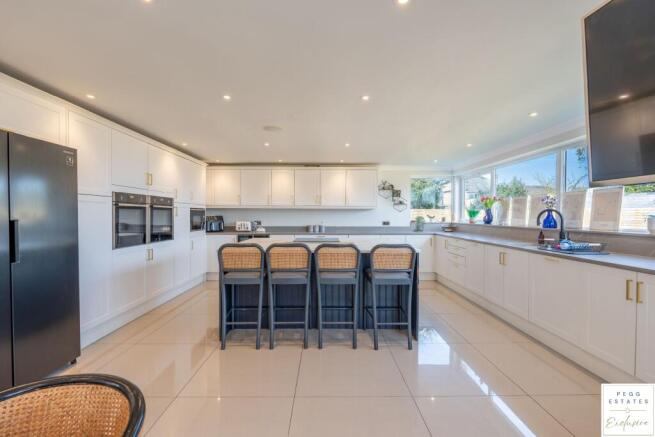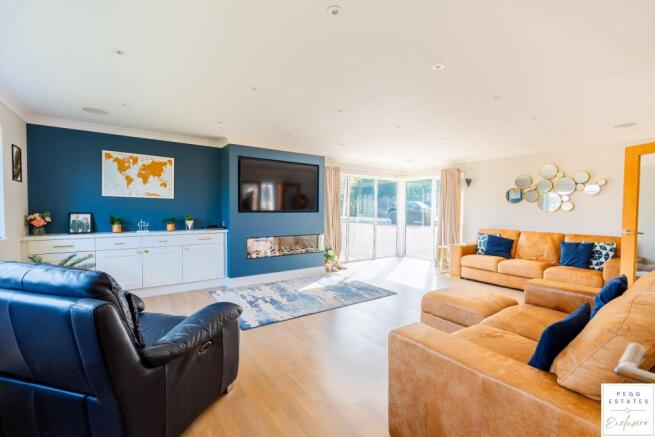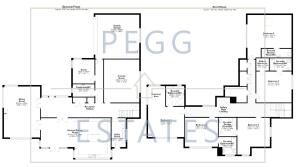
Orchard House, Paignton

- PROPERTY TYPE
Detached
- BEDROOMS
5
- BATHROOMS
5
- SIZE
3,961 sq ft
368 sq m
- TENUREDescribes how you own a property. There are different types of tenure - freehold, leasehold, and commonhold.Read more about tenure in our glossary page.
Freehold
Key features
- Ample Parking
- Beautiful Enclosed Garden
- Double Garage
- Family Room
- Five Double Bedrooms
- Five en-suites
- Incredible Entrance Lobby
- Private Cul-De-Sac
- Separate Utility
- Stunning Kitchen
Description
The impressive double-height reception hall sets the tone, with a striking wall of glass flooding the space with natural light and leading to a galleried landing above a stunning architectural feature. A full-height front window continues up to the first floor, offering a real sense of space and light the moment you enter.
Throughout the ground floor, beautiful porcelain tiled flooring with underfloor heating creates warmth and style, while a high-spec integral speaker system enhances the atmosphere across multiple rooms. A dedicated communications cupboard houses the automated speaker controls, and a telephone/video intercom system connects to the electric gated entrance, adding a layer of convenience and security.
The heart of the home is the spectacular kitchen/dining room, designed for both functionality and wow factor. It features an extensive range of high-gloss cream cabinetry, solid granite worktops, a central island with breakfast bar and 'pop up' extractor fan adjacent to the induction hob, and porcelain tiled flooring with underfloor heating. For family convenience the sink has a cooker' instant boiled water tap and an 'insinkerator'. French doors open directly onto the gardens, creating an effortless indoor-outdoor flow.
From the dining area, double doors lead into the spacious triple-aspect sitting room, complete with a feature wall-mounted gas fire. The ground floor also includes a cinema room, study, utility room, and a cloakroom/WC, offering flexibility and ample space for work, leisure, and practical living.
Upstairs, five luxury en suite bedrooms await, all generously proportioned and finished with high-quality white suites, chrome fittings, towel rails, and a pressurised hot water system.
The master suite is a true retreat, offering sea views, a dressing area, and a four-piece en-suite bathroom. Bedroom two, positioned above the garage, is a standout feature with its dramatic glass gable, perfect as a guest suite. Three of the bedrooms benefit from sea and open views across Tor Bay.
Externally, Orchard House continues to impress. A wide, brick-paved driveway provides ample parking behind automated gates, leading to a large integral double garage with electric up-and-over door. The level gardens, laid mostly to lawn, are designed for ease of maintenance and provide a high degree of privacy and security, bordered by close-board fencing.
Situated on the edge of the Shorton Conservation Area in Preston, the property enjoys a peaceful residential setting with easy access to local amenities, shops, and schools. The location offers excellent connectivity, with the nearby ring road linking Torquay, Newton Abbot, and Exeter, while Newton Abbot provides mainline rail connections to London Paddington. Paignton itself, nestled between Torquay and Brixham in the heart of Tor Bay, is part of the stunning English Riviera, renowned for its beautiful beaches and sheltered waters.
Council Tax Band: G
Tenure: Freehold
Lobby
features vaulted ceilings and a striking galleried landing with large double-glazed front windows. A double-glazed entrance door opens to a ceramic tiled floor with thermostatically controlled underfloor heating.
Additional highlights include a CDVI video entry system, skimmed ceilings with downlights, and access to all ground floor rooms. Carpeted stairs lead to the first-floor landing with understairs storage.
There’s also a cloak cupboard, stylish decorative doors, and a storage cupboard housing the electrics, fuse box, and integrated audio system. The built-in speaker system is in every room of this house.
Cloakroom
9.92ft x 5.67ft
A generously sized room featuring tiled flooring and a stylish tiled feature wall with a vanity mirror and integrated lighting. Includes a wall-mounted wash hand basin with mixer tap, a low-level WC set within a built-in storage unit, a double-glazed obscure window to the front, and an extractor fan for ventilation.
Study
9.08ft x 9.67ft
A bright dual-aspect room with double-glazed windows to the front and side, featuring laminate flooring and thermostatically controlled underfloor heating. Finished with a skimmed ceiling, integrated downlights, ceiling-mounted speaker, power points, and a telephone point.
Cinema Room
15.92ft x 19.17ft
Featuring a double-glazed rear window, this room includes laminate flooring, thermostatically controlled underfloor heating, power points, and a skimmed ceiling with integrated downlights and built-in speaker system.
Utility
6.5ft x 12.08ft
This space features tiled flooring with underfloor heating, a double-glazed window to the rear, and a double-glazed door providing access to the garden. It includes a skimmed ceiling with downlights, an extractor fan, and appliance space for a fridge freezer, washing machine, and tumble dryer. Additional highlights include base-level work units with drawers, twin stainless steel circular sinks with mixer taps, and part-tiled walls.
Living room
16.17ft x 22.83ft
A standout feature of the property, this dual-aspect room boasts a double-glazed window to the rear offering a glimpse of the sea towards Thatchers Rock. A corner glazed window overlooks the spacious driveway and garden. The room includes laminate flooring, a skimmed ceiling with downlights and an inset speaker system, a striking media wall with a decorative electric fireplace and TV points, underfloor heating, and double doors leading to the kitchen/dining area.
Kitchen/diner
31.33ft x 17.92ft
This stunning kitchen/dining room, thoughtfully modernised by the current owners, offers ample family space, abundant natural light, and a beautiful bespoke kitchen. The room features large double-glazed windows overlooking the garden, with double-glazed out-swinging doors from the dining area. Beautiful large ceramic tiles with thermostatically controlled underfloor heating add to the elegance.
Continued
The dining area boasts a skimmed ceiling with downlights and a built-in speaker system. The kitchen includes matching wall and base units with Quartz countertops, an integrated Bosch microwave, two Neff ovens, and space for an American-style fridge freezer. Additional features include a built-in wine cooler, dishwasher, ceramic sink with a food waste Incinerator disposal, and an instant boiling hot water tap. The kitchen is truly a chef’s dream, featuring matching shaker-style wall and base units with a matt finish and the impressive center island offers plenty of storage and houses a Neff induction hob, complemented by a Bosch extractor that seamlessly emerges from the Quartz worktops.
Landing
A stunning galleried landing with carpeted stairs leading from the entrance lobby, featuring a decorative obscure cubed glass feature wall. The space is enhanced by a skimmed ceiling with downlights, an alarm system, and a radiator, along with large windows from the entrance lobby that fill the area with light. Three generously sized storage cupboards provide ample space, and the landing offers access to five ensuite bedrooms.
Bedroom 1
16.17ft x 22.83ft
The stunning master bedroom is a dual-aspect room, featuring a double-glazed window to the rear with sea views over Shorten Valley and Thatchers Rock. A feature corner glazed window with fitted blinds adds further character. The room offers ample storage space, radiators, and TV and telephone points. A skimmed vaulted ceiling with downlights and an inset speaker system enhances the space, with a door leading to the ensuite.
En-suite
8ft x 8.67ft
A stylish four-piece suite featuring a wall-mounted wash hand basin with a mixer tap, a vanity mirror with LED lighting, and a low-level WC set within a storage cupboard with a worktop. The suite also includes a panel-enclosed bath with a mixer tap, a large shower cubicle, tiled flooring, and tiled walls. Additional features include an extractor fan, a double-glazed window, and a heated towel rail.
Bedroom 2
14.08ft x 16.5ft
Featuring vaulted ceilings, this dual-aspect room includes a Velux window to the side, electric blinds and a double-glazed window with a decorative vaulted insert overlooking the spacious driveway. The room is carpeted and includes a radiator, numerous power points, and a skimmed ceiling with drop-down lights and an integrated speaker system. Additional features include ample storage, a telephone point, and a door leading to the ensuite.
En-suite
8ft x 7ft
A modern three-piece suite comprising a low-level WC, a wall-mounted wash hand basin with a storage drawer, a mixer tap, and a vanity mirror above with a tiled splashback. The suite also includes a spacious shower cubicle, tiled walls and flooring, a heated towel rail, an extractor fan, and a double-glazed Velux window.
Bedroom 3
14.92ft x 12.08ft
The third double bedroom features a double-glazed window to the rear, carpeted flooring, a radiator, and a skimmed ceiling with an inset speaker system. It also offers access to the loft via a hatch, and a door leading to the ensuite and dressing room. The dressing room includes fitted wardrobes with lighting and carpeted flooring.
En-suite
8ft x 7.08ft
The bathroom features a three-piece suite, including a panel-enclosed bath with a mixer tap and shower attachment, a low-level WC, and a wall-mounted wash hand basin with a mixer tap, tiled splashback, and a vanity mirror. Additional features include a double-glazed Velux window, skimmed ceilings, a heated towel rail, and an extractor fan.
Bedroom 4
19.5ft x 19.58ft
A double bedroom featuring carpeted flooring, a radiator, and ample storage. A double-glazed window to the rear offers the same stunning sea view towards Thatchers Rock as the master bedroom. There is also a door leading to the ensuite and access to the loft hatch with attic space.
En-suite
The bathroom features a three-piece suite, including a pedestal wash hand basin with a tiled splashback, mixer tap, and a vanity mirror with LED lighting. It also offers a low-level WC, a panel-enclosed bath with a mixer tap and Mira shower, a heated towel rail, part-tiled walls, and tiled flooring. Additional features include a double-glazed obscure window and an extractor fan.
Bedroom 5
15.92ft x 13.08ft
The fifth double bedroom is dual-aspect, featuring double-glazed windows to the side and rear, offering stunning sea views towards Thatchers Rock. The room includes ample storage, a radiator, carpeted flooring, a skimmed ceiling with an integrated speaker system, and a door leading to the ensuite.
En-suite
9ft x 5.67ft
The bathroom features a three-piece suite, including a low-level WC, a pedestal wash hand basin with a mixer tap, tiled splashback, and an LED vanity mirror. It also offers a shower cubicle, part-tiled walls, tiled flooring, a heated towel rail, and an extractor fan.
Garage
19.58ft x 19.67ft
A double garage featuring an electric up-and-over door, a wall-mounted Bosch Worcester combi boiler with a water tank, a concrete floor, lighting, and a double-glazed window to the rear.
Front garden
The property features a brick-paved driveway offering ample parking, with access through electric gates and outside lighting. The driveway leads to the garden, which surrounds the bespoke home. A large patio area, complete with power and water supply, is ideal for alfresco dining and includes a hot tub. This area transitions to a beautifully level lawned garden, enclosed by fencing, with a patio pathway that wraps around the property. The pathway leads to an additional level lawned area, enclosed by picket fencing, providing access to a large external shed, complete with outside lighting and water supply.
Owners Interview
We bought the home for its great location, but fell in love with the spacious layout and privacy. It’s been perfect for the kids, with a lovely garden and easy access to the beach and ring road. Our favourite features are the kitchen and the large windows that fill the space with light.
Brochures
Brochure- COUNCIL TAXA payment made to your local authority in order to pay for local services like schools, libraries, and refuse collection. The amount you pay depends on the value of the property.Read more about council Tax in our glossary page.
- Band: G
- PARKINGDetails of how and where vehicles can be parked, and any associated costs.Read more about parking in our glossary page.
- Garage,Driveway
- GARDENA property has access to an outdoor space, which could be private or shared.
- Enclosed garden,Rear garden
- ACCESSIBILITYHow a property has been adapted to meet the needs of vulnerable or disabled individuals.Read more about accessibility in our glossary page.
- Ask agent
Orchard House, Paignton
Add an important place to see how long it'd take to get there from our property listings.
__mins driving to your place
Your mortgage
Notes
Staying secure when looking for property
Ensure you're up to date with our latest advice on how to avoid fraud or scams when looking for property online.
Visit our security centre to find out moreDisclaimer - Property reference RS3620. The information displayed about this property comprises a property advertisement. Rightmove.co.uk makes no warranty as to the accuracy or completeness of the advertisement or any linked or associated information, and Rightmove has no control over the content. This property advertisement does not constitute property particulars. The information is provided and maintained by Pegg Estates, Torquay. Please contact the selling agent or developer directly to obtain any information which may be available under the terms of The Energy Performance of Buildings (Certificates and Inspections) (England and Wales) Regulations 2007 or the Home Report if in relation to a residential property in Scotland.
*This is the average speed from the provider with the fastest broadband package available at this postcode. The average speed displayed is based on the download speeds of at least 50% of customers at peak time (8pm to 10pm). Fibre/cable services at the postcode are subject to availability and may differ between properties within a postcode. Speeds can be affected by a range of technical and environmental factors. The speed at the property may be lower than that listed above. You can check the estimated speed and confirm availability to a property prior to purchasing on the broadband provider's website. Providers may increase charges. The information is provided and maintained by Decision Technologies Limited. **This is indicative only and based on a 2-person household with multiple devices and simultaneous usage. Broadband performance is affected by multiple factors including number of occupants and devices, simultaneous usage, router range etc. For more information speak to your broadband provider.
Map data ©OpenStreetMap contributors.






