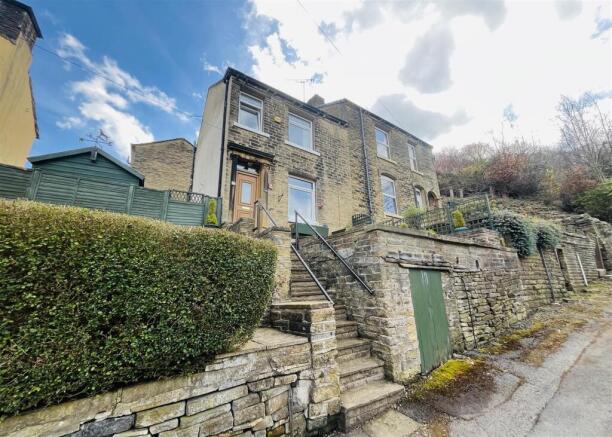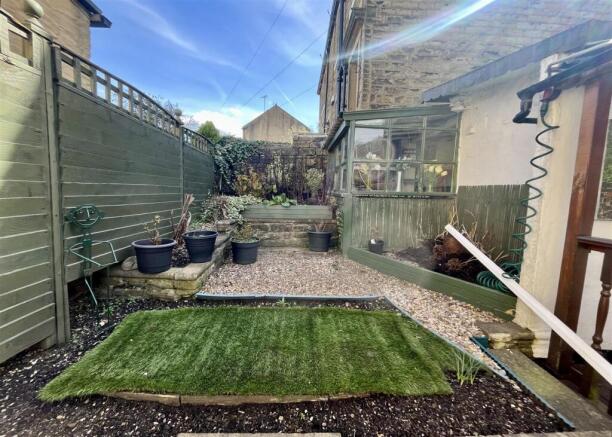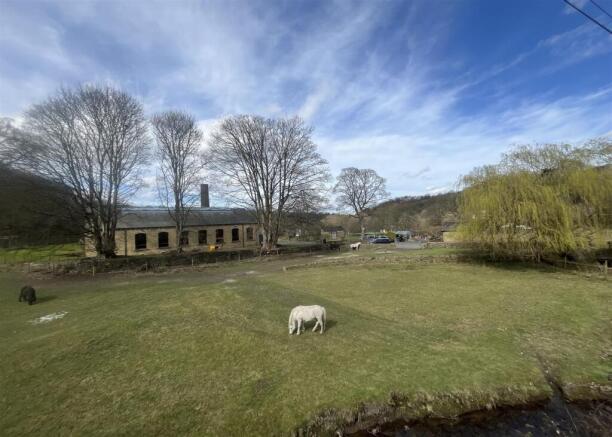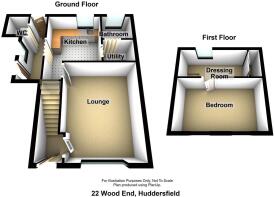
Wood End Road, Armitage Bridge, Huddersfield, HD4

- PROPERTY TYPE
Semi-Detached
- BEDROOMS
1
- BATHROOMS
1
- SIZE
Ask agent
- TENUREDescribes how you own a property. There are different types of tenure - freehold, leasehold, and commonhold.Read more about tenure in our glossary page.
Freehold
Key features
- BY WAY OF TRADITIONAL AUCTION
- LOVELY POSITION & STACKS OF POTENTIAL
- LIVE FACE TO FACE BIDDING @ THE JOHN SMITHS STADIUM
- 22ND OF MAY. STARTING 7PM PROMPT
- 1B SEMI RIPE FOR IMPROVEMENT/REMODELLING
- WELL CARED FOR BUT READY FOR A NEW LEASE OF LIFE
- SUPRISINGLY SPACIOUS LIVING ARRANGEMENTS
- POTENTIAL TO EXTEND SUBJECT TO PP
- OPEN ASPECT TO THE FRONT
- EPC
Description
Well located in the picturesque area of Armitage Bridge is this charming semi-detached house with immense potential. This is an exciting opportunity for speculators and developers looking to make the most of this superb position.
Offering an open aspect to the front taking in a pleasant outlook is this traditionally styled and surprisingly spacious character cottage with enormous potential for improvement, remodelling or subject to the necessary planning permissions extension.
Offered as part of a traditional auction sale, this property gives you an opportunity for face-to-face bidding, live and in the room at the John Smiths Stadium on the 22nd of May starting at 7pm prompt.
In summary, this 1 bed semi-detached house on Wood End Road is a rare find, combining a charming character with significant potential for enhancement.
Accommodation -
Ground Floor -
Entrance Lobby - 1.1m x 0.7m (3'7" x 2'3") - Accessed via a wood grain effect double glazed front door, staircase rising to the first floor and an internal door leading through to the lounge.
Lounge - 4.5m x 3.8m max (14'9" x 12'5" max) - With a coal effect electric fire within a surround, uPVC double glazed window positioned to the front elevation taking in the attractive outlook over surrounding countryside and decorative coving.
Breakfast/Dining Kitchen - 2.7m x 2.7m (8'10" x 8'10") - Fitted with a range of wall and base units with complementary working surfaces which incorporate a stainless steel inset sink unit with mixer tap. The kitchen has provision for an electric cooker and plumbing for a washing machine and has tiled splashbacks surrounding the preparation areas. To the rear elevation is a timber framed, single glazed window with secondary glazing and internal doors leading to a utility area and rear hall.
Utility Area - 1,2m x 1.2m (3'3",6'6" x 3'11") - With provision for a fridge freezer along with cupboard storage, cylinder cupboard and power points for additional white goods. An internal door leads through to the ground floor bathroom.
Bathroom - 1.8m x 1.3m (5'10" x 4'3") - Fitted with a panel bath with mixer tap and shower attachment over, hand wash basin, complementary tiled walls and a timber framed single glazed window.
Rear Hallway - 2.3m x 1.1m (7'6" x 3'7") - With traditional timber framed, single glazed windows, some secondary double glazing, access to the wc, lean-to greenhouse and passage to the rear yard through the single glazed rear door.
Wc - 1.1m x 1m (3'7" x 3'3") - Accessed via a folding screen door, fitted with a low flush wc and with a tiled floor.
Lean-To Greenhouse - 2.6m x 1.8m (8'6" x 5'10") - Single storey in construction.
First Floor -
Bedroom 1 - 4.5m max x 2.8m incl bulkhead (14'9" max x 9'2" in - With excellent levels of natural light and attractive outlook via the two uPVC double glazed windows positioned to the front elevation.
Dressing Room - 3m to robe or 3.6m max x 1.6m (9'10" to robe or 11 - Formerly part of the bedroom, now partitioned off to create a dressing room area, fitted with a set of triple mirror fronted robes, and a window positioned to the rear elevation which is single glazed with secondary glazing.
Outside - To the front of the property is an elevated, low maintenance garden with artificial grass centrepiece, planted pockets and beds. There is an enclosed stone flagged yard to the rear and to the side, a further low maintenance, yet attractive cottage style garden with artificial grass and a gate to the front leading to the access steps.
Contract Information - The auction will be conducted under Common Auction Conditions (3rd Edition 2009) and a copy of the Special Conditions and other supporting legal documents will be available for inspection at the sole Auctioneers' offices 7 days prior to the Sale.
We draw your attention to the Special Conditions of Sale within the Legal Pack, referring to other charges in addition to the purchase price which may become payable. Such costs may include Search Fees, reimbursement of Sellers costs and Legal Fees, and Transfer Fees amongst others.
Auction Notes - The property is included in a collective property auction sale which is taking place on Thursday 22nd May 2025 commencing 7pm PROMPT and is held at the John Smith Stadium, Huddersfield, HD1 6PG subject to remaining unsold previously.
Buying at auction is a contractual commitment, you are legally obliged to buy the lot on the terms of the sale memorandum at the price you bid. If you are the successful bidder, you are required to pay the deposit and auction fees immediately. As agent for the seller, we treat any failure to satisfy your obligations as your repudiation of the contract and the seller may then have a claim against you for breach of contract. You must not bid unless you wish to be bound by the common conditions of auction. *Please be aware there may be additional fees payable on top of the final sale price. These include and are not limited to administration charges and buyer's premium fees payable on exchange, and disbursements payable on completion. Please ensure you check the property information page for a list of any relevant additional fees as well as reading the legal pack for any disbursements.*
Guide Price - *GUIDE PRICE: This is an estimate of the likely range of selling price and is set at the commencement of marketing. The guide price may change during the marketing period. RESERVE PRICE: This is agreed with the Auctioneer prior to the auction and will not be disclosed to the public. The reserve price is the lowest figure at which the property is available for sale at the auction. If the lot is not sold at the auction then the property may be available for sale afterwards at a higher or lower figure. See catalogue for full explanation.
Tenure - To be confirmed in the legal pack
Council Tax Band B -
Viewing - Auction block viewings will be taking on Thursday 1st, 8th, 15th May and Saturday 10th May all at 1.30pm prompt. You do not need to pre register to attend.
Brochures
Wood End Road, Armitage Bridge, Huddersfield, HD4Brochure- COUNCIL TAXA payment made to your local authority in order to pay for local services like schools, libraries, and refuse collection. The amount you pay depends on the value of the property.Read more about council Tax in our glossary page.
- Band: B
- PARKINGDetails of how and where vehicles can be parked, and any associated costs.Read more about parking in our glossary page.
- Ask agent
- GARDENA property has access to an outdoor space, which could be private or shared.
- Yes
- ACCESSIBILITYHow a property has been adapted to meet the needs of vulnerable or disabled individuals.Read more about accessibility in our glossary page.
- Ask agent
Wood End Road, Armitage Bridge, Huddersfield, HD4
Add an important place to see how long it'd take to get there from our property listings.
__mins driving to your place
Your mortgage
Notes
Staying secure when looking for property
Ensure you're up to date with our latest advice on how to avoid fraud or scams when looking for property online.
Visit our security centre to find out moreDisclaimer - Property reference 33807748. The information displayed about this property comprises a property advertisement. Rightmove.co.uk makes no warranty as to the accuracy or completeness of the advertisement or any linked or associated information, and Rightmove has no control over the content. This property advertisement does not constitute property particulars. The information is provided and maintained by Boultons, Huddersfield. Please contact the selling agent or developer directly to obtain any information which may be available under the terms of The Energy Performance of Buildings (Certificates and Inspections) (England and Wales) Regulations 2007 or the Home Report if in relation to a residential property in Scotland.
Auction Fees: The purchase of this property may include associated fees not listed here, as it is to be sold via auction. To find out more about the fees associated with this property please call Boultons, Huddersfield on 01484 627605.
*Guide Price: An indication of a seller's minimum expectation at auction and given as a “Guide Price” or a range of “Guide Prices”. This is not necessarily the figure a property will sell for and is subject to change prior to the auction.
Reserve Price: Each auction property will be subject to a “Reserve Price” below which the property cannot be sold at auction. Normally the “Reserve Price” will be set within the range of “Guide Prices” or no more than 10% above a single “Guide Price.”
*This is the average speed from the provider with the fastest broadband package available at this postcode. The average speed displayed is based on the download speeds of at least 50% of customers at peak time (8pm to 10pm). Fibre/cable services at the postcode are subject to availability and may differ between properties within a postcode. Speeds can be affected by a range of technical and environmental factors. The speed at the property may be lower than that listed above. You can check the estimated speed and confirm availability to a property prior to purchasing on the broadband provider's website. Providers may increase charges. The information is provided and maintained by Decision Technologies Limited. **This is indicative only and based on a 2-person household with multiple devices and simultaneous usage. Broadband performance is affected by multiple factors including number of occupants and devices, simultaneous usage, router range etc. For more information speak to your broadband provider.
Map data ©OpenStreetMap contributors.








