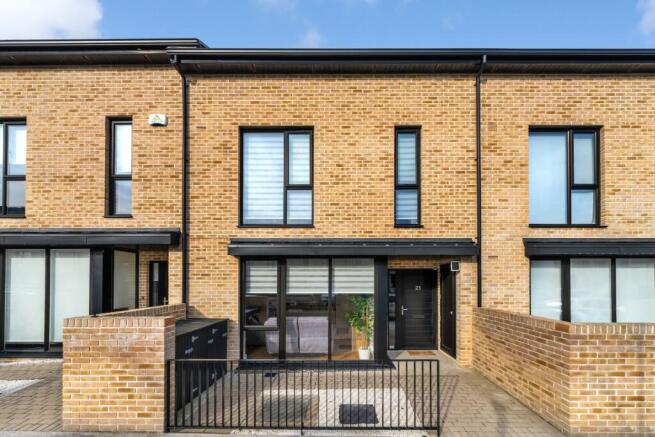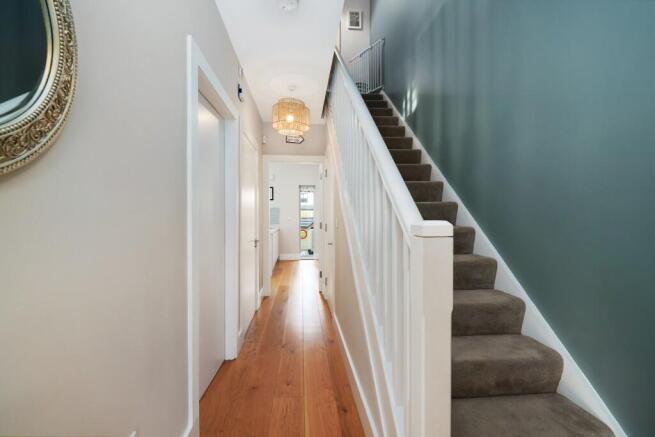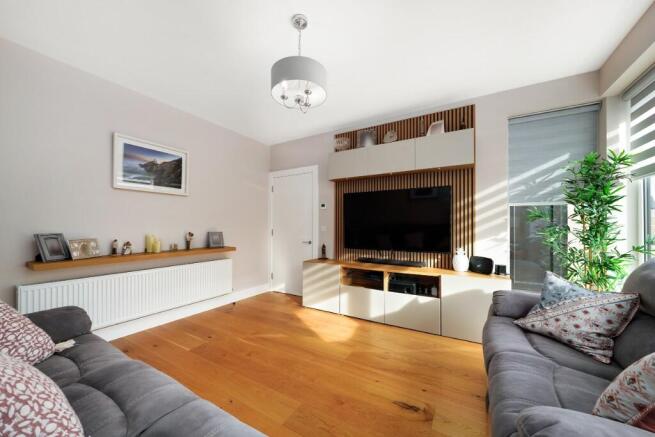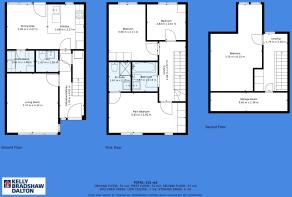Baldoyle, Dublin, Ireland
- PROPERTY TYPE
Terraced
- BEDROOMS
3
- BATHROOMS
3
- SIZE
1,410 sq ft
131 sq m
Description
KELLY BRADSHAW DALTON is thrilled to introduce 21 Racecourse Park, Stapolin, Dublin 13 to the market, a truly exceptional home that promises to elevate your lifestyle.
Completed in 2021 by Richmond Homes, and Designed by Henry J Lyons Architects, this stunning three-bedroom property is the epitome of modern living. With an A2 energy rating, the home combines cutting-edge sustainability and energy efficiency, ensuring a comfortable and eco-friendly environment for you and your family. Featuring high-performance insulation, advanced heating systems, and energy-saving technologies, this home is as practical as it is stylish.
Nestled in a quiet, well, connected street, the property boasts private parking and the kind of curb appeal that immediately captures your attention. The full yellow brick exterior, double-glazed windows, and neat fencing set the stage for what lies inside, while offering an inviting glimpse of a home that exudes both elegance and warmth.
As you step inside, a sense of tranquillity and sophistication washes over you. The spacious hallway, adorned with beautiful hardwood oak flooring, welcomes you with open arms. The seamless flow from room to room, paired with a light, neutral colour palette, creates an atmosphere of effortless elegance, a space where you'll feel instantly at home.
To your left, the living room is bathed in natural light thanks to the floor-to-ceiling windows that flood the space with daylight. The built-in entertainment unit, complemented by stylish wall panels, adds a touch of modern flair, making this the perfect spot to relax with loved ones at the end of a busy day.
Further along the hallway, the heart of the home awaits, a spacious, ultra-modern kitchen. Designed for those who love to cook and entertain, the kitchen features top-of-the-line cabinetry with custom-fitted handleless units, quartz worktops, under-cabinet lighting integrated appliances, and a generous breakfast bar. The continuation of the wood flooring adds warmth and character, while carefully selected feature wallpaper and wall panels in the dining area create an inviting atmosphere for family dinners or dinner parties. A separate utility room offers ample storage and counter space, making it ideal for busy families. The current owners have also installed a water softener and filter system.
The kitchen is also flooded with natural light, with doors opening to the rear garden - a true outdoor oasis. The garden, beautifully landscaped and low maintenance, offers an impressive lawn area and a large patio, perfect for hosting summer BBQs, enjoying a cup of coffee, or watching the kids play safely. It's an extension of the home, designed for year-round enjoyment.
Back inside, the downstairs is completed by a stylish guest bathroom and a practical understairs storage space.
Upstairs, a winding staircase with impeccable hardwood handrails leads to a spacious landing, where three generously sized bedrooms await. Each room easily accommodates double beds, with built-in wardrobes offering ample storage. The master bedroom is a true retreat, spanning the entire width of the home, with wall-to-wall wardrobes, an abundance of space, and a luxurious en-suite bathroom featuring a shower, hand basin, and WC.
The family bathroom is equally impressive, with a bath and overhead shower, a vanity hand basin, a heated towel rack, and WC, all finished with contemporary tiling and high-end sanitary ware. The bathrooms are fitted with chrome heated towel rails, rainwater showerheads, and built-in vanity units.
But wait, there's more to be enjoyed! The attic space has been cleverly converted to offer an incredibly versatile, light-filled room, currently serving as a home office and gym. With a Velux window, laminate wood flooring, and plenty of storage, this additional space is perfect for growing families, teenagers, or anyone seeking a private retreat for work or leisure.
Location, Location, Location! 21 Racecourse Park truly couldn't be better connected. Situated in a highly desirable coastal setting, the property is within easy reach of everything you need. With excellent transport links, including the Dart just minutes away, commuting to the city centre takes only 19 minutes by train, or 25 minutes by car.
For families, the area offers an abundance of top-rated schools, all within close proximity, making it an ideal choice for young families. Crèches and childcare facilities are also nearby, ensuring that every stage of family life is catered for.
For outdoor enthusiasts, the location is simply unbeatable. Set between the golden sands of Sutton and Portmarnock beaches, you'll have access to endless outdoor activities, from beach walks to cycling along the breathtaking greenway stretching from Baldoyle to Portmarnock. For golf lovers, a nearby country club offers world-class facilities. The charming villages of Howth, Malahide, and Portmarnock are just a short drive away, offering an array of boutiques, cafes, and restaurants to enjoy on weekends.
A home that has it all, 21 Racecourse Park is more than just a home, it's a lifestyle. It combines the perfect blend of modern design, family friendly functionality, and a location that offers the best of both city and coastal living. This is a property that truly needs to be seen to be fully appreciated.
Don't miss the chance to make this spectacular home yours.
Features
A2 Energy rating
UPVC frames to the windows and an aluminium front door with a five-point locking system.
Paved patio, an external light and power socket, and a water butt for rainwater collection.
Extensive floor-to-ceiling glazing to maximise the flow of natural light.
Water softner and filer system.
Custom-fitted wardrobes.
Air-source heat pump that provides central heating and a demand-controlled ventilation system to ensure a constant supply of fresh air.
New Hardwood Oak flooring
Freshly painted 2024 throughout
Yearly management fee �282.00
Rooms
Hall - 4.91m x 1.78m
Understairs Storage
Guest W.C. - 1.63m x 1.56m
Living Room - 4.33m x 3.74m
Dining Area - 3.27m x 2.95m
Kitchen - 3.27m x 2.66m
Utility Room - 2.01m x 1.56m
Landing - 4.37m x 1.94m
Bedroom One - 5.62m x 2.92m
Ensuite - 2.15m x 1.61m
Bedroom Two - 4.11m x 3.58m
Bedroom Three - 2.83m x 2.61m
Bathroom - 2.15m x 1.87m
Landing - 4.18m x 1.75m
Attic - 6.33m x 3.76m
Eaves Storage - 5.62m x 1.36m
Baldoyle, Dublin, Ireland
NEAREST AIRPORTS
Distances are straight line measurements- Dublin(International)5.9 miles
- Belfast(International)87.5 miles
- Waterford(International)93.4 miles

Advice on buying Irish property
Learn everything you need to know to successfully find and buy a property in Ireland.
Notes
This is a property advertisement provided and maintained by KBD, Dublin (reference 21racecoursepark) and does not constitute property particulars. Whilst we require advertisers to act with best practice and provide accurate information, we can only publish advertisements in good faith and have not verified any claims or statements or inspected any of the properties, locations or opportunities promoted. Rightmove does not own or control and is not responsible for the properties, opportunities, website content, products or services provided or promoted by third parties and makes no warranties or representations as to the accuracy, completeness, legality, performance or suitability of any of the foregoing. We therefore accept no liability arising from any reliance made by any reader or person to whom this information is made available to. You must perform your own research and seek independent professional advice before making any decision to purchase or invest in overseas property.




