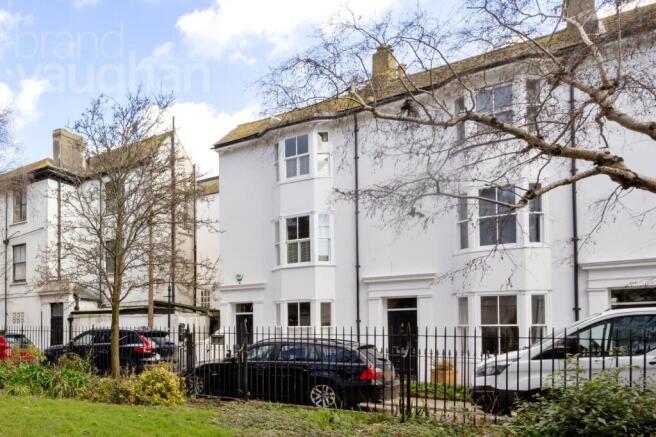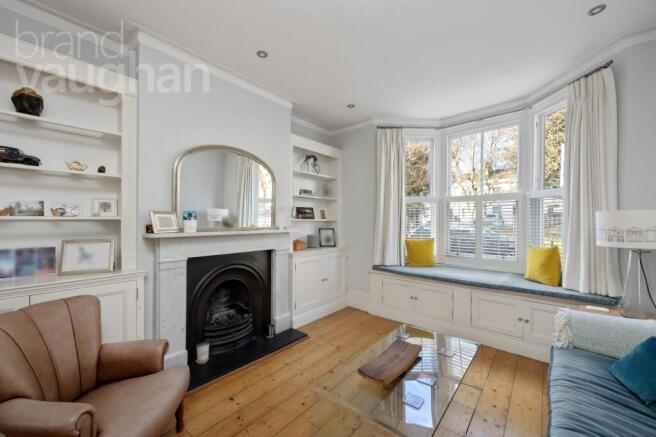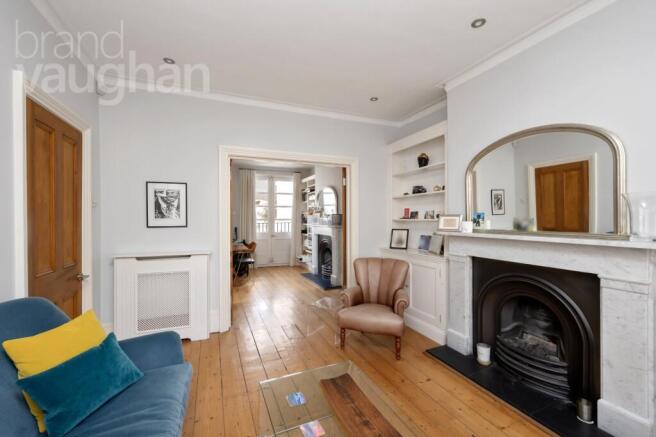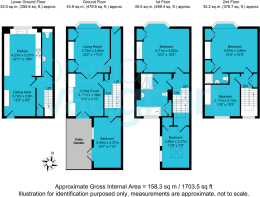Pelham Square, Brighton, East Sussex, BN1

- PROPERTY TYPE
End of Terrace
- BEDROOMS
5
- BATHROOMS
2
- SIZE
Ask agent
- TENUREDescribes how you own a property. There are different types of tenure - freehold, leasehold, and commonhold.Read more about tenure in our glossary page.
Freehold
Key features
- Five Bedroom House
- End Of Terrace
- Two Bathrooms
- Two Reception Rooms
- Private Courtyard
- Grade II Listed
Description
Four inviting storeys deliver a gracious 158.3 m2 (1703.5 sq. ft.) of sun-lit rooms to explore, where a ground floor double depth reception offers a warm welcome with twin gas fires and ample space for family time, entertaining or working from home. Central double doors keep options open to allow guests to dine at the back in relaxed seclusion, where French doors open to a Juliette balcony looking over the private courtyard. On the lower floor, a design-led kitchen/breakfast room opens to the walled courtyard for an al fresco lifestyle. Upstairs all 5 bedrooms are bright, quiet and stylish, the peaceful principal with fitted wardrobes, a spacious bathroom and an ensuite guest w.c. which have a high-end, luxury finish.
Although shops, cafés, bars and restaurants are on the doorstep, this leafy square is tucked away and homes in this golden triangle of sea, station and shops do not come onto the market often. Ideal for professionals and families. Major employers like the County Hospital and good schools, both state and private, are easy to reach, and London Road gives easy access to the commercial city centre, the coast, the National Park and the A23/27.
In brief:
Style Grade II listed 1860’s end of terrace house in garden square
Type 5 double beds, 2 bathrooms (1 en-suite) + LGF w.c, living room, dining room, kitchen breakfast room
Area North Laine
Floor Area Please see floor plan
Outside Space Private walled garden
Parking Permit Zone Y
Council Tax Band D
Why You’ll Like It:
Tucked away in an exclusive garden square and set back behind smart railings, this delightful architectural gem is one of only a few period homes in this leafy setting to have come on the market in recent years. Lovingly restored to its former glory with sensitive attention to detail, the renovation has been thorough including the fitting of high grade flooring and attractive fireplaces. The lower floor has been transformed into an inviting, sociable haven.
The Ground Floor Living & Dining Rooms and Bedroom:
With a sunny east west orientation and leafy views across the garden square at the front where the large bay has a window seat from which to enjoy it, this classic room has graceful proportions. Fireplaces adorn both the living and formal dining areas to ensure a warm welcome, with custom built cabinets and shelving whilst central doors keep your options open. At the far end, doors open to a romantic Juliette balcony.
The First Double Bedroom:
Light and airy with double doors to the courtyard, the first bedroom is ideal for guests as they could come and go without disturbing the family rooms. Currently used as a gym, it could also be a private place in which to work from home.
The Kitchen Breakfast Room:
Bright and cheerful, the kitchen/breakfast room is a dream space with underfloor heating and a contemporary finish, opening to the garden, with stylish tiling underfoot for an easy in/out flow. Skilfully designed for everyday but also perfect for parties - there is a generous area for a family table by the garden door whilst the kitchen is safely tucked away from the social flow.
Streamlined units deliver great storage with stylish working surfaces. Good to go, high spec appliances include a touch induction hob beneath a sculptural hood, a grill/combi oven plus a fan oven at eye level as well as a wine cooler by the dining area.
Also on this level, a useful guest w.c. with a hand basin is tucked away.
The First Floor Family Bedroom, Principal Bedroom and Luxury Bathroom: At the top of stairs with designer carpet, the second double bedroom is bright and cheerful with light coming in through windows framing garden views and a skylight to frame the night sky. At the front of the house, the principal bedroom is a restful retreat where you can relax in a uniquely leafy setting. Spanning the full width of the house with a broad bay window to bathe the room in light, with calm decoration, a handsome fireplace to enjoy and custom made wardrobes to fill, this quiet haven is a joy to return to.
Next door, a fabulous, design led bathroom blends old and new with a stunning, free standing tub with a shower wand and a separate walk in shower with a dual head system. A sleek hand basin rests on marble beneath a lit mirror, there are warming rails for towels and plenty of storage.
Two Top Floor Bedrooms, 1 En-Suite: Private, at the top of the house, two more double rooms have the generous proportions only period properties can provide, the room at the front with built in wardrobes and an en-suite shower/w.c. room. Quiet and comfortable, each have plenty of charm of their own and the landing has a big cupboard to help keep them both tidy.
Agents Thoughts
“A rare opportunity to own a beautiful period house in the only garden square this close to the station. Ideal for commuters and professionals, this home would also suit families with good primary schools and parks with playgrounds within walking distance.”
Owner’s secret:
“A secret escape at the heart of the city, the house is a home, with everything you could possibly want on the doorstep from fresh produce to theatres and fine dining. We enjoy the leafy greenery and light of the garden square whilst being on the doorstep of everything there is to offer. There’s such a friendly community in this special square.”
What’s around you:
Shops: North Laine 1 minute walk, The Lanes 5-10 mins walk, Churchill Square Shopping centre 15 mins walk
Train Station: Brighton Station 7 mins walk
Seafront or Park: In garden square, seafront 10-15 min walk, 3 by cab, Preston Park 7 mins by car, Valley Gardens 4 mins walk
Closest schools:
Primary: St Paul’s C of E
Secondary: Dorothy Stringer, Varndean
Private: Brighton College, Brighton and Hove High
In an exclusive location with local amenities and within walking distance of great shopping, restaurants, bars, theatres and music venues, this luxury home offers easy access to the Brighton lifestyle with something to fit every mood. Convenient for the art colleges, universities and major employers it is well served for parks and gardens which provide cool green spaces and host events in our famous city festivals. Close to the commercial districts and international cultural heart of the city, the whole of Brighton and Hove is easy to reach on foot, by bus, rental bike or by car as the A23 and A27 are just minutes away, and Brighton Station serves Lewes, Gatwick and London.
- COUNCIL TAXA payment made to your local authority in order to pay for local services like schools, libraries, and refuse collection. The amount you pay depends on the value of the property.Read more about council Tax in our glossary page.
- Band: D
- PARKINGDetails of how and where vehicles can be parked, and any associated costs.Read more about parking in our glossary page.
- Yes
- GARDENA property has access to an outdoor space, which could be private or shared.
- Yes
- ACCESSIBILITYHow a property has been adapted to meet the needs of vulnerable or disabled individuals.Read more about accessibility in our glossary page.
- Ask agent
Pelham Square, Brighton, East Sussex, BN1
Add an important place to see how long it'd take to get there from our property listings.
__mins driving to your place
Explore area BETA
Brighton
Get to know this area with AI-generated guides about local green spaces, transport links, restaurants and more.
Get an instant, personalised result:
- Show sellers you’re serious
- Secure viewings faster with agents
- No impact on your credit score
Your mortgage
Notes
Staying secure when looking for property
Ensure you're up to date with our latest advice on how to avoid fraud or scams when looking for property online.
Visit our security centre to find out moreDisclaimer - Property reference BVH240922. The information displayed about this property comprises a property advertisement. Rightmove.co.uk makes no warranty as to the accuracy or completeness of the advertisement or any linked or associated information, and Rightmove has no control over the content. This property advertisement does not constitute property particulars. The information is provided and maintained by Brand Vaughan, Kemptown. Please contact the selling agent or developer directly to obtain any information which may be available under the terms of The Energy Performance of Buildings (Certificates and Inspections) (England and Wales) Regulations 2007 or the Home Report if in relation to a residential property in Scotland.
*This is the average speed from the provider with the fastest broadband package available at this postcode. The average speed displayed is based on the download speeds of at least 50% of customers at peak time (8pm to 10pm). Fibre/cable services at the postcode are subject to availability and may differ between properties within a postcode. Speeds can be affected by a range of technical and environmental factors. The speed at the property may be lower than that listed above. You can check the estimated speed and confirm availability to a property prior to purchasing on the broadband provider's website. Providers may increase charges. The information is provided and maintained by Decision Technologies Limited. **This is indicative only and based on a 2-person household with multiple devices and simultaneous usage. Broadband performance is affected by multiple factors including number of occupants and devices, simultaneous usage, router range etc. For more information speak to your broadband provider.
Map data ©OpenStreetMap contributors.







