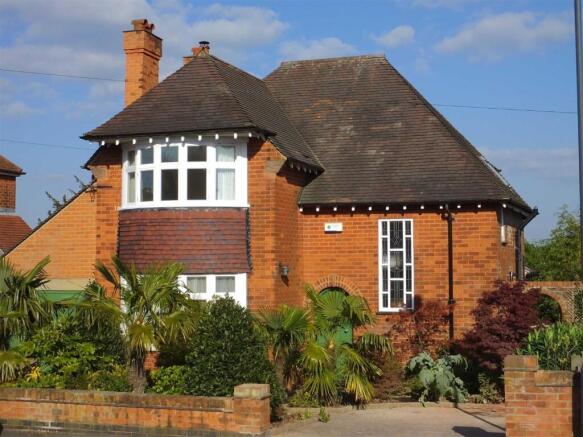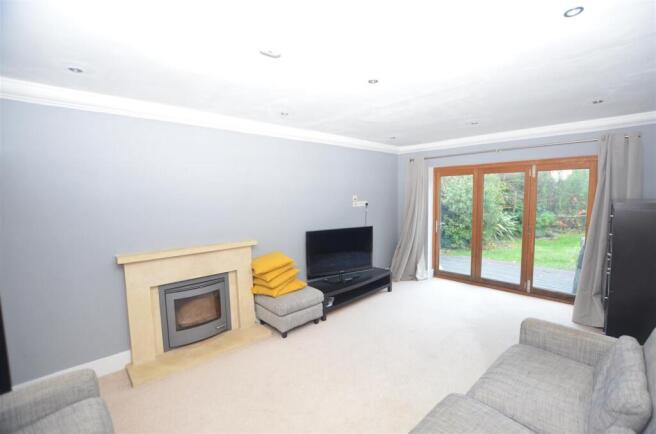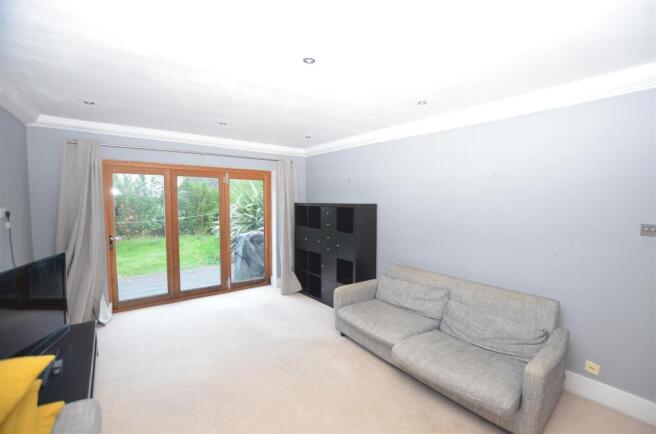Windley Crescent, Darley Abbey, Derby

Letting details
- Let available date:
- 19/05/2025
- Deposit:
- £1,673A deposit provides security for a landlord against damage, or unpaid rent by a tenant.Read more about deposit in our glossary page.
- Min. Tenancy:
- Ask agent How long the landlord offers to let the property for.Read more about tenancy length in our glossary page.
- Let type:
- Long term
- Furnish type:
- Furnished
- Council Tax:
- Ask agent
- PROPERTY TYPE
Detached
- BEDROOMS
3
- BATHROOMS
1
- SIZE
Ask agent
Key features
- Tastefully decorated and well maintained to a high standard
- Character features
- Easy access to Derby City centre
- Local amenities and transport links
- Gas central heating
- Double glazing
- Entrance hall
- Landscaped gardens
- Garage
- LET & MANAGED By Scargill Mann & Co
Description
General Inforamtion - This is a convenient, sought after and well established residential area within Darley Abbey village which offers a general store, historic church, reputable public houses (The Broadway and The Abbey) and a regular bus service. The nearby Darley Park, a short stroll from the property, offers some delightful scenery and riverside walks. Allestree Park, with its golf course and fishing lake, is situated just one mile away.
Excellent educational facilities are close at hand to include reputable primary schools Walter Evans in Darley Abbey and St Mary's Catholic School) and secondary education at St Benedict's and Woodlands in Allestree. This property is within the catchment area for the noted Ecclesbourne School. Private education is also available at The Old Vicarage in Darley Abbey and Derby High School and Derby Grammar School for Boys, both situated in Littleover, three miles away.
Excellent transport links are close by with fast access onto the A6, A38, A50 and A52 leading to the M1 motorway. The location is convenient for Pride Park, Derby Railway Station, University of Derby, Royal Derby Hospital, Rolls-Royce and Toyota.
The accommodation comprises three bedrooms, extended kitchen/dining room, study/dining room and lounge. The fully fitted kitchen including a range oven, stainless steel washing machine, dishwasher and fridge-freezer (the quality appliances are provided by the landlord as a gesture of goodwill and do not form part of the contract). The property also benefits from a tumble dryer, garage and additional storage areas. The outside areas include two offroad parking spaces, substantial decking to the rear and a well-proportioned garden.
Accommodation -
On The Ground Floor -
Charming Spacious Entrance Hall - 10'9" x 7'8" (32'9"'29'6"" x 22'11"'26'2"") - With original entrance door with inset stained glass window with leaded finish, staircase leading to first floor with attractive balustrade, deep skirting boards and architraves, feature high ceiling with spotlights, radiator, Travertine limestone tile flooring and understairs storage.
Fitted Cloakroom - In white with low level w.c., wash basin with chrome fittings, radiator, matching limestone Travertine tile flooring, wall mounted Worcester central heating boiler, double glazed window, spotlights to ceiling, extractor fan and stripped door.
Lounge - 18'2" x 11'8" (59'0"'6'6"" x 36'1"'26'2"") - Enjoying aspect over landscaped rear garden, with stone fireplace incorporating multi burner stove and stone hearth, deep skirting boards and architraves, high ceiling with spotlights, radiator, feature double glazed bi-folding doors opening onto raised decking area and landscaped rear garden, internal stripped door.
Study/Family Room - 12' x 11'9" into bay (39'4"' x 36'1"'29'6"" into b - High ceiling with coving, radiator, double glazed bay window with aspect to front, fitted display shelving, fitted corner desk with matching base cupboards, deep skirting boards and architraves and internal stripped door.
Fitted Kitchen/Dining Room - 15' x 13'6" (49'2"' x 42'7"'19'8"") - With aspect over landscaped rear garden, with single inset stainless steel sink unit with chrome mixer tap, base units with drawer and cupboard fronts, wall and base fitted units with Silestone worktops, Travertine limestone tile flooring (under floor heating), stainless steel dual fuel Britannia cooker with stainless steel splashbacks with Britannia extractor hood over, plumbing for dishwasher and washing machine, space for tall fridge/freezer, feature high ceiling, sealed unit double glazed corner window incorporating French doors opening onto raised decking area and landscaped garden, concealed worktop lights, spotlights to ceiling and stripped internal panelled door.
To The First Floor -
Landing - With attractive balustrade, high ceiling with spotlights, smoke alarm, access to roof space, double glazed window to side and built in storage cupboard with stripped door.
Bedroom One - 12'2" into wardrobes x 11'4" (39'4"'6'6"" into war - With full length fitted double wardrobes providing comprehensive storage with sliding deep skirting boards and architraves, high ceilings, exposed wood floors, radiator, sealed units double glazed window with aspect over rear garden and stripped door.
Bedroom Two - 12'5" into bay x 12' (39'4"'16'4"" into bay x 39'4 - With deep skirting boards and architraves and high ceiling, radiator, sealed unit double glazed bay window with aspect to front and stripped door.
Bedroom Three - 7'9" x 7'5" (22'11"'29'6"" x 22'11"'16'4"") - With deep skirting boards and architraves, high ceiling, radiator, double glazed window with aspect over rear garden and stripped door.
Fitted Bathroom - 7'9" x 5'6" (22'11"'29'6"" x 16'4"'19'8"") - In white, (Villeroy and Boch fittings), bath with chrome shower over, fitted wash basin with chrome fittings, low level w.c., attractive tile splashbacks with matching tile flooring from Porcelanosa, heated towel rail/radiator, spotlights to ceiling, fitted mirror medicine cabinet, double glazed window to side and stripped door.
Outside & Gardens - The property is set back from the pavement edge behind a landscaped foregarden incorporating two block paved driveways providing car standing space for two cars.
Brick Built Garage - 18'8" x 10'8" (59'0"'26'2"" x 32'9"'26'2"") - With concrete flooring, power, lighting, shelving, storage within roof space, double opening front doors, rear personal door and window.
To the rear and being a major asset of this particular property is its landscaped garden, thoughtfully laid out and designed by Urban Jungle and has a lovely Mediterranean feel to it. Immediately from the doors from the fitted kitchen/dining room and lounge is a superb large decked area providing a sitting out and socialising el-fresco style area. The garden enjoys Indian stone paved pathways with three circular patio areas again providing a pleasant seating area. Ornamental pond, pizza oven and shed. Side access gate.
Directional Note - Leaving Derby City centre along Duffield Road (A6), at the mini roundabout (Broadway Public House) proceed straight ahead which is a continuation of Duffield Road (A6), enter Darley Abbey Village turning right into Mile Ash Lane, immediately sharp right into Vicarwood Avenue, first turning left into Windley Crescent and number 31 will be located on the right hand side.
Property Reservation Fee - One week holding deposit to be taken at the point of application, this will then be put towards your deposit on the day you move in. NO APPLICATION FEES!
Deposit - 5 Weeks Rent.
Specific Requirements - The property is to be part furnished. No smokers. Available from 19th May 2025.
Viewing - Strictly by appointment through Scargill Mann & Co - Derby Office on
Brochures
Windley Crescent, Darley Abbey, Derby- COUNCIL TAXA payment made to your local authority in order to pay for local services like schools, libraries, and refuse collection. The amount you pay depends on the value of the property.Read more about council Tax in our glossary page.
- Band: E
- PARKINGDetails of how and where vehicles can be parked, and any associated costs.Read more about parking in our glossary page.
- Yes
- GARDENA property has access to an outdoor space, which could be private or shared.
- Yes
- ACCESSIBILITYHow a property has been adapted to meet the needs of vulnerable or disabled individuals.Read more about accessibility in our glossary page.
- Ask agent
Windley Crescent, Darley Abbey, Derby
Add an important place to see how long it'd take to get there from our property listings.
__mins driving to your place
Notes
Staying secure when looking for property
Ensure you're up to date with our latest advice on how to avoid fraud or scams when looking for property online.
Visit our security centre to find out moreDisclaimer - Property reference 33807835. The information displayed about this property comprises a property advertisement. Rightmove.co.uk makes no warranty as to the accuracy or completeness of the advertisement or any linked or associated information, and Rightmove has no control over the content. This property advertisement does not constitute property particulars. The information is provided and maintained by Scargill Mann Residential Lettings Ltd, Derby. Please contact the selling agent or developer directly to obtain any information which may be available under the terms of The Energy Performance of Buildings (Certificates and Inspections) (England and Wales) Regulations 2007 or the Home Report if in relation to a residential property in Scotland.
*This is the average speed from the provider with the fastest broadband package available at this postcode. The average speed displayed is based on the download speeds of at least 50% of customers at peak time (8pm to 10pm). Fibre/cable services at the postcode are subject to availability and may differ between properties within a postcode. Speeds can be affected by a range of technical and environmental factors. The speed at the property may be lower than that listed above. You can check the estimated speed and confirm availability to a property prior to purchasing on the broadband provider's website. Providers may increase charges. The information is provided and maintained by Decision Technologies Limited. **This is indicative only and based on a 2-person household with multiple devices and simultaneous usage. Broadband performance is affected by multiple factors including number of occupants and devices, simultaneous usage, router range etc. For more information speak to your broadband provider.
Map data ©OpenStreetMap contributors.



