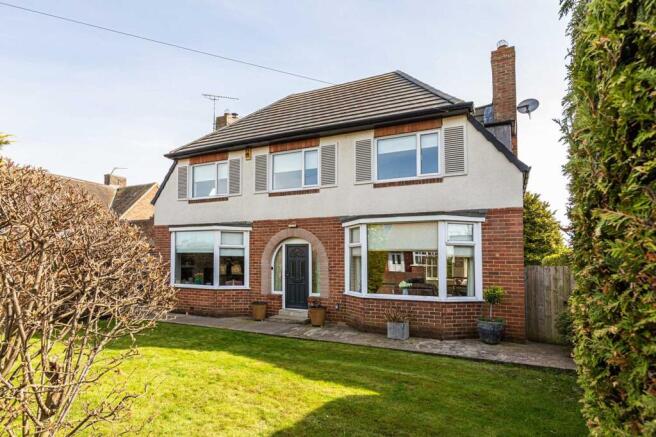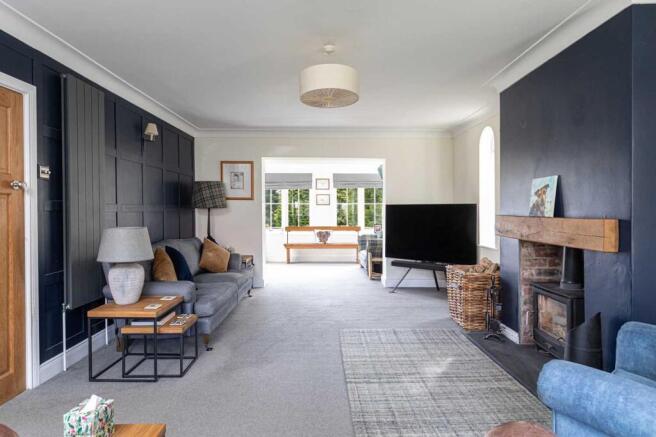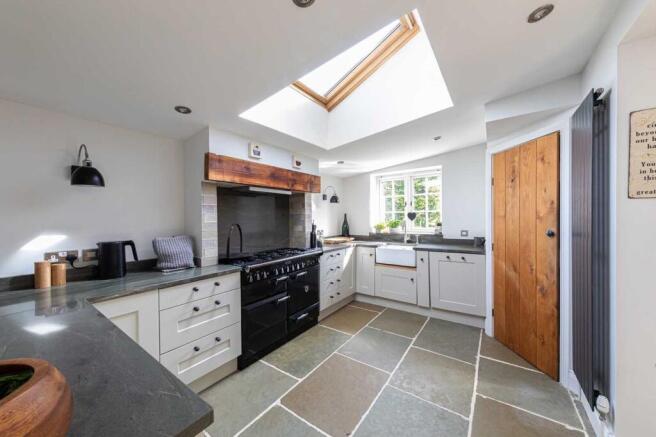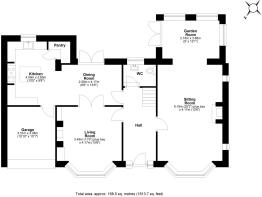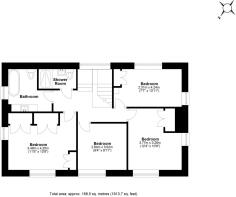
11 Ridgely Drive, Ponteland, Northumberland

- PROPERTY TYPE
Detached
- BEDROOMS
4
- BATHROOMS
2
- SIZE
1,814 sq ft
169 sq m
- TENUREDescribes how you own a property. There are different types of tenure - freehold, leasehold, and commonhold.Read more about tenure in our glossary page.
Freehold
Key features
- Sought After Location
- Easy Access to Local Amenities
- Contemporary Living Spaces
- Generous South-East Facing Garden
Description
Accommodation in Brief
Ground Floor
Entrance Hall | Sitting Room/Garden Room | WC | Living Room | Kitchen/Dining Room | Integral Garage
First Floor
Principal Bedroom | Three Further Bedrooms | Family Bathroom | Shower Room
Externally
Driveway | Garden | Summerhouse
The Property
This exceptional detached family home occupies a particularly generous plot on Ridgely Drive, with an expansive south-east-facing rear garden backing onto open fields. Rarely found in such a central village location, the setting offers both space and privacy, all within easy walking distance of Ponteland’s schools, shops, and amenities. With open views towards Prestwick Hall and excellent access to key local transport links, it strikes a rare balance between seclusion and connectivity in one of Ponteland’s most desirable addresses.
Internally, the house has been thoughtfully updated to suit modern family life while preserving hints of its mid-century heritage. The entrance hall, with elegant limestone flooring and refined architectural mouldings, creates a bright and inviting first impression, setting the tone for the rest of the home.
To the right, the full-length living room combines generous proportions with a calming palette, opening at one end into a sunlit garden room that takes full advantage of the south-easterly aspect with French doors that open out onto the raised, decked terrace area, seamlessly extending the living space into the garden. A log-burning stove set within a deep brick fireplace anchors the space, paired with panelled feature walls and soft neutral tones. Across the hall, a second reception room provides a cosy alternative, equally suited to use as a snug or family lounge with bespoke storage solutions built into the alcoves. Here, another wood-burning stove adds warmth and character, set beneath an exposed brick chimney breast.
At the rear of the house, the kitchen and dining area have been thoughtfully designed to offer a bright and inviting space, perfect for entertaining. The open-plan layout allows natural light to flood the room, creating a seamless connection to the raised terrace.
The kitchen features beautifully painted oak cabinetry, cool marble worktops, and a traditional Belfast sink, all complemented by limestone flooring that mirrors the elegant material palette of the hallway. A Rangemaster range oven, nestled beneath a bespoke mantle, serves as a striking focal point, while a skylight above and large glazed doors flood the space with natural light A built-in pantry cupboard provides ample storage, and there is easy access to the integral garage. A conveniently located WC rounds off the ground floor.
Upstairs, the accommodation continues with four tastefully decorated bedrooms, three of which benefit from fitted wardrobes, offering convenient storage solutions. The principal bedroom is particularly spacious, while the remaining three rooms are versatile, adaptable to suit family needs. There are two well-appointed bathrooms: a modern, fully equipped shower room and a beautifully finished family bathroom, with a luxurious freestanding tub, stylish patterned tiling, and a large vanity unit. The loft is fully boarded, with lighting and pull-down ladder access, providing substantial additional storage space. Subject to the necessary approvals, this area could also be transformed into an additional bedroom.
Externally
The large, south-east-facing garden is a standout feature, offering an unusually expansive space for this part of Ponteland, with uninterrupted views across open pastureland. A raised, decked terrace, accessible from both the kitchen and garden room, provides an ideal spot for al fresco dining or enjoying evening drinks. Glass balustrades surround the terrace, ensuring an unobstructed view of the serene surroundings. Below, the lawn stretches out, deep and level, bordered by established hedging and mature trees. A gravel path leads to a charming timber-framed summer house. With its generous proportions and peaceful setting, the garden offers ample space for both play and entertaining, making it especially appealing to families.
Local Information
Ponteland is a sought-after and historic village on the outskirts of Newcastle, offering an excellent range of day-to-day amenities. These include independent shops, newsagents, grocery stores, boutiques, public houses, and a selection of highly regarded restaurants and bistros. The village also supports a wide variety of sports clubs and recreational facilities, including a well-equipped leisure centre.
Education in the area is well catered for, with a choice of first, middle, and high schools within Ponteland itself. Several well-regarded private schools can also be found in nearby Newcastle. The city provides a full complement of professional services, hospitals, and an extensive array of cultural, retail, and entertainment options.
For commuters, Ponteland is ideally placed for access into Newcastle and beyond. The A1 and A69 are both within easy reach, while Newcastle Central Station offers direct rail connections to major cities across the UK. Newcastle International Airport is also conveniently nearby, offering both domestic and international flights.
Approximate Mileages
Ponteland Village Centre 0.6 miles | Newcastle International Airport 1 miles | Newcastle City Centre 7.6 miles | Morpeth 11.1 miles | Hexham 19.9 miles
Services
Mains electricity, gas, drainage and water. Gas central heating.
Tenure
Freehold
Wayleaves, Easements & Rights of Way
The property is being sold subject to all existing wayleaves, easements and rights of way, whether or not specified within the sales particulars.
Agents Note to Purchasers
We strive to ensure all property details are accurate, however, they are not to be relied upon as statements of representation or fact and do not constitute or form part of an offer or any contract. All measurements and floor plans have been prepared as a guide only. All services, systems and appliances listed in the details have not been tested by us and no guarantee is given to their operating ability or efficiency. Please be advised that some information may be awaiting vendor approval.
Submitting an Offer
Please note that all offers will require financial verification including mortgage agreement in principle, proof of deposit funds, proof of available cash and full chain details including selling agents and solicitors down the chain. To comply with Money Laundering Regulations, we require proof of identification from all buyers before acceptance letters are sent and solicitors can be instructed.
Disclaimer
The information displayed about this property comprises a property advertisement. Finest Properties strives to ensure all details are accurate; however, they do not constitute property particulars and should not be relied upon as statements of fact or representation. All information is provided and maintained by Finest Properties.
EPC Rating: D
Brochures
Brochure 1- COUNCIL TAXA payment made to your local authority in order to pay for local services like schools, libraries, and refuse collection. The amount you pay depends on the value of the property.Read more about council Tax in our glossary page.
- Band: E
- PARKINGDetails of how and where vehicles can be parked, and any associated costs.Read more about parking in our glossary page.
- Yes
- GARDENA property has access to an outdoor space, which could be private or shared.
- Private garden
- ACCESSIBILITYHow a property has been adapted to meet the needs of vulnerable or disabled individuals.Read more about accessibility in our glossary page.
- Ask agent
Energy performance certificate - ask agent
11 Ridgely Drive, Ponteland, Northumberland
Add an important place to see how long it'd take to get there from our property listings.
__mins driving to your place
Get an instant, personalised result:
- Show sellers you’re serious
- Secure viewings faster with agents
- No impact on your credit score
Your mortgage
Notes
Staying secure when looking for property
Ensure you're up to date with our latest advice on how to avoid fraud or scams when looking for property online.
Visit our security centre to find out moreDisclaimer - Property reference c6e6a106-5795-47f4-b4ac-ff6e0631def0. The information displayed about this property comprises a property advertisement. Rightmove.co.uk makes no warranty as to the accuracy or completeness of the advertisement or any linked or associated information, and Rightmove has no control over the content. This property advertisement does not constitute property particulars. The information is provided and maintained by Finest, North East. Please contact the selling agent or developer directly to obtain any information which may be available under the terms of The Energy Performance of Buildings (Certificates and Inspections) (England and Wales) Regulations 2007 or the Home Report if in relation to a residential property in Scotland.
*This is the average speed from the provider with the fastest broadband package available at this postcode. The average speed displayed is based on the download speeds of at least 50% of customers at peak time (8pm to 10pm). Fibre/cable services at the postcode are subject to availability and may differ between properties within a postcode. Speeds can be affected by a range of technical and environmental factors. The speed at the property may be lower than that listed above. You can check the estimated speed and confirm availability to a property prior to purchasing on the broadband provider's website. Providers may increase charges. The information is provided and maintained by Decision Technologies Limited. **This is indicative only and based on a 2-person household with multiple devices and simultaneous usage. Broadband performance is affected by multiple factors including number of occupants and devices, simultaneous usage, router range etc. For more information speak to your broadband provider.
Map data ©OpenStreetMap contributors.
