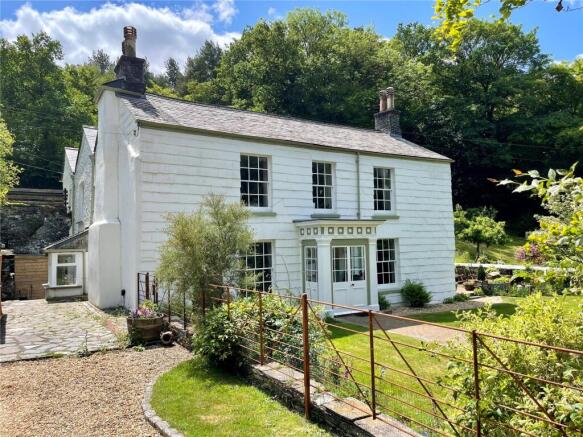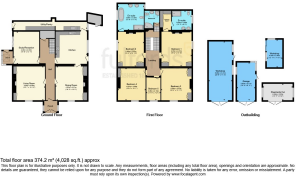Devon Consols, Tavistock, Devon, PL19

- PROPERTY TYPE
Detached
- BEDROOMS
5
- BATHROOMS
3
- SIZE
Ask agent
- TENUREDescribes how you own a property. There are different types of tenure - freehold, leasehold, and commonhold.Read more about tenure in our glossary page.
Freehold
Key features
- Handsome Grade II Listed Mine Captain's House
- Beautiful 0.92 Acre Plot
- Landscaped Pond
- Kitchen Garden and Polytunnel
- Secluded Location
- Exceptionally Well Maintained Throughout
Description
Built in 1852, Woodland View is accessed via a unmetalled road that is owned and maintained by the Tavistock Woodlands Estate. The property is located within the site of the disused Devon Great Consols Copper Mine, once viewed as the most productive in the world and now part of the Cornwall and West Devon Mining Landscape World Heritage site. The property itself benefits from a variety of outbuildings and superb mature gardens that have been planted to best support the natural biodiversity of the site.
This double fronted, slate hung house is entered via a pretty, glazed porch with a granite floor and original front door into the entrance hall. The interior has been tastefully designed throughout and the colour palate only adds to the overall charm of the building. The front of the property accommodates two well-proportioned reception rooms; a comfortable living room with a multi-fuel stove set upon a slate heart and betwixt two glass display cupboards, and a dining room with a further fireplace and an intricate butler’s cupboard. The kitchen/breakfast room is located to the rear of the house and affords a large window and stable door that opens onto a sunny patio. This room has been well finished with porcelain floor tiles, a stunning Italian marble countertop, and integrated Neff appliances. From the kitchen is a useful utility room and further pantry that run along the rear of the house which the current owners use to store their many jams, chutneys and preserves produced from the kitchen garden. The ground floor also accommodates a third reception room, currently operating as a study. This room has another external door to a side porch and affords a feature stain glass panel which pools light into this playful room that is colour drenched in a soft yellow-green.
Rising the grand staircase with volute handrail, you will find the main family bathroom accessed from the half landing. The first floor accommodates five bedrooms in total, four generous doubles and a smaller fifth bedroom currently utilised as a craft room. The principal bedroom enjoys beautiful views across the garden and benefits from a well-appointed dressing room and fully tiled en-suite with walk-in shower and double vanity unit. The second bedroom also enjoys a large en-suite with white marble tiles, roll-top bath, double basins and walk-in shower.
The property sits in the middle of its 0.92-acre plot which is apportioned into a variety of areas. The main driveway is located at the front of the house and offers level parking for a number of vehicles. The main garden wraps around the front and west side of the house and includes a beautifully landscaped pond which is a fantastic addition to the garden, bringing in an abundance of wildlife. The surrounding planting has also been thoughtfully arranged to include a variety of fruit trees, Japanese maples and ornamental cherries. Accessed directly from the house is a generous brick paved patio which is a great spot for outdoor dining or to enjoy the last of the evening sun. Elevated behind the house is the kitchen garden and further vehicle access that leads to the timber framed outbuildings. There is a selection of raised vegetable beds, polytunnel, and fruit cages. On the east side of the property, beside the parking area, is another level section of garden which accommodates a beautiful hand-built shepherds hut with wood burner. Beyond this is a wooded area that leads up to the eastern boundary.
Woodland View offers a fantastic opportunity to live somewhere private and away from the hustle and bustle of modern life. This enchanting house and its grounds are a real credit to the current owners and really need to be seen to be appreciated. The property is serviced by mains electricity, water is sourced from a private bore hole and there is a private drainage system. The property is heated by LPG fired central heating.
A NOTE FROM THE OWNER:
“We fell in love with Woodland View when we first saw it 20 years ago. We thought then, and the passing years have confirmed it, that there was nowhere else quite like it
The house has proved itself to be a home from home for our six grandchildren as they have grown up providing them with all the facilities of play and recreation and a safe and warm shelter. It has been all things to our extended family where every Christmas, Easter and other holiday it has played host to three generations, fifteen people of all ages. Dining, playing and relaxing, indoors and out. A base for long woodland walks and comfortable evenings under our dark and starry skies.
The history of the house and its surroundings has provided endless fascination and interest. Nowhere like it.
We have created a garden that we are very proud of, a house that is beautiful and will be hard to leave. Time does have a habit of moving on!”
Front Porch
1.86m x 1.08m
Entrance Hall
9.78m x 2.29m
Living Room
4.9m x 4.82m
Dining Room
4.93m x 4.27m
Kitchen
4.48m x 4.8m
Study/Reception Room
4.48m x 4m
Utility Room
5.27m x 1.34m
Pantry
6.46m x 1.4m
Family Bathroom
2.48m x 2.51m
Bedroom 1
4.81m x 4.93m
Dressing Room
1.69m x 2.51m
En-Suite
3.09m x 2.44m
Bedroom 2
3.92m x 4.56m
En-Suite
3.59m x 3.86m
Bedroom 3
4.23m x 4.94m
Bedroom 4
4.97m x 4.59m
Bedroom 5
2.19m x 3.46m
Outbuilding 1
8.98m x 3.41m
Outbuilding 2
5.92m x 2.71m
Brochures
Particulars- COUNCIL TAXA payment made to your local authority in order to pay for local services like schools, libraries, and refuse collection. The amount you pay depends on the value of the property.Read more about council Tax in our glossary page.
- Band: F
- PARKINGDetails of how and where vehicles can be parked, and any associated costs.Read more about parking in our glossary page.
- Yes
- GARDENA property has access to an outdoor space, which could be private or shared.
- Yes
- ACCESSIBILITYHow a property has been adapted to meet the needs of vulnerable or disabled individuals.Read more about accessibility in our glossary page.
- Ask agent
Energy performance certificate - ask agent
Devon Consols, Tavistock, Devon, PL19
Add an important place to see how long it'd take to get there from our property listings.
__mins driving to your place
Get an instant, personalised result:
- Show sellers you’re serious
- Secure viewings faster with agents
- No impact on your credit score
Your mortgage
Notes
Staying secure when looking for property
Ensure you're up to date with our latest advice on how to avoid fraud or scams when looking for property online.
Visit our security centre to find out moreDisclaimer - Property reference TAT240161. The information displayed about this property comprises a property advertisement. Rightmove.co.uk makes no warranty as to the accuracy or completeness of the advertisement or any linked or associated information, and Rightmove has no control over the content. This property advertisement does not constitute property particulars. The information is provided and maintained by Fulfords, Tavistock. Please contact the selling agent or developer directly to obtain any information which may be available under the terms of The Energy Performance of Buildings (Certificates and Inspections) (England and Wales) Regulations 2007 or the Home Report if in relation to a residential property in Scotland.
*This is the average speed from the provider with the fastest broadband package available at this postcode. The average speed displayed is based on the download speeds of at least 50% of customers at peak time (8pm to 10pm). Fibre/cable services at the postcode are subject to availability and may differ between properties within a postcode. Speeds can be affected by a range of technical and environmental factors. The speed at the property may be lower than that listed above. You can check the estimated speed and confirm availability to a property prior to purchasing on the broadband provider's website. Providers may increase charges. The information is provided and maintained by Decision Technologies Limited. **This is indicative only and based on a 2-person household with multiple devices and simultaneous usage. Broadband performance is affected by multiple factors including number of occupants and devices, simultaneous usage, router range etc. For more information speak to your broadband provider.
Map data ©OpenStreetMap contributors.







