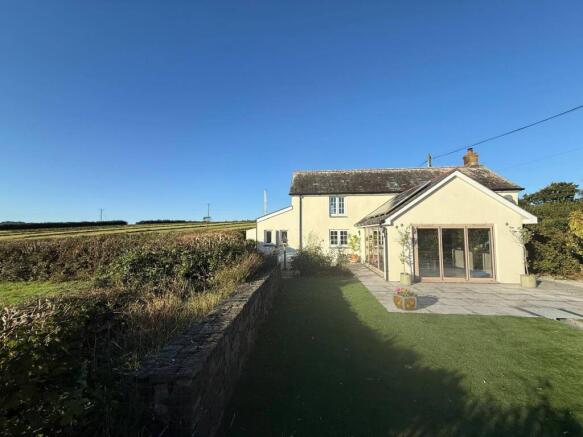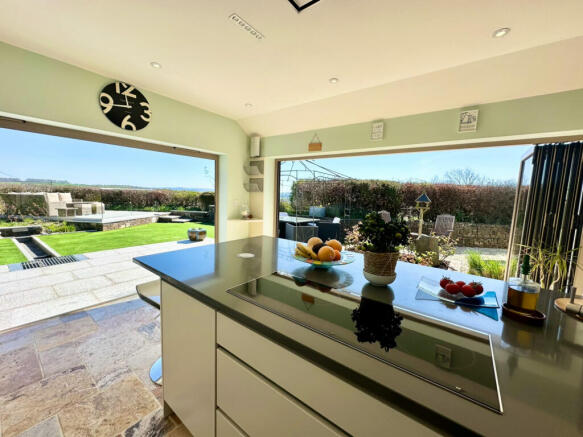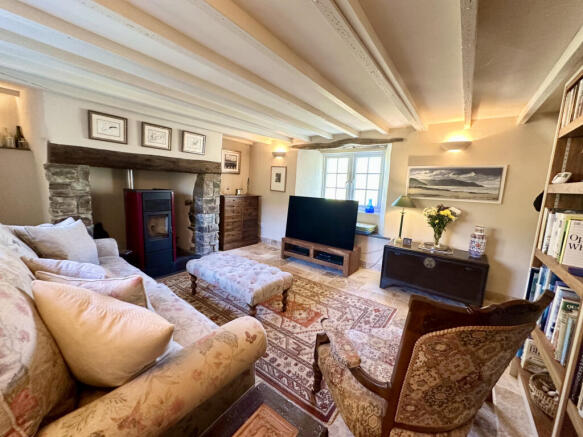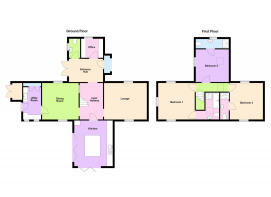Fairy Cross, EX39 5DA

- PROPERTY TYPE
Detached
- BEDROOMS
3
- BATHROOMS
3
- SIZE
Ask agent
- TENUREDescribes how you own a property. There are different types of tenure - freehold, leasehold, and commonhold.Read more about tenure in our glossary page.
Freehold
Description
Rollestone Cottage is a charming detached cob & stone cottage with a natural slate roof, dating back to circa 1800. Nestled close to the picturesque rural hamlet of Alwington, this beautifully renovated and extended home offers an exquisite blend of historic character and modern luxury.
Extensively upgraded to an exceptional standard, the cottage now boasts three spacious double bedrooms, each featuring its own en-suite bathroom. The thoughtful layout ensures comfort and privacy, making it an ideal retreat for families, guests, or those seeking a tranquil countryside getaway.
At the heart of the home is a cosy living room, where an Italian wood pellet stove provides warmth and ambiance, perfect for relaxing evenings. The traditional walls enhance the cottage’s charm, while modern insulation ensures a snug and energy-efficient living space.
A stunning kitchen extension is a true highlight of the property, designed with both style and functionality in mind. Two sets of bi-fold doors open out to the south-facing garden, seamlessly connecting indoor and outdoor living. This bright and airy space not only invites natural light but also frames breathtaking panoramic views across rolling farmland towards Huntshaw, with vistas stretching far into the distance.
The garden itself is a haven of peace and beauty, offering an ideal setting for alfresco dining, gardening, or simply unwinding while soaking in the serene countryside surroundings. The south-facing aspect allows for all-day sunshine, making it a delightful space to enjoy year-round.
Rollestone Cottage combines the charm of its 19th-century origins with modern-day conveniences, creating an inviting and character-filled home. Its rural setting in Alwington provides the perfect balance of seclusion and accessibility, with local amenities, coastal attractions, and countryside walks all within easy reach.
This exceptional property is a rare find, offering period elegance, contemporary comforts, and a stunning natural backdrop. Whether as a permanent residence or a countryside retreat, Rollestone Cottage is a home of timeless appeal and outstanding quality.
Property additional info
Pitched Entrance Porch
Entrance Hall: 3.62m x 2.48m (11' 11" x 8' 2")
Front door off, UPVC double glazed French doors to rear, six recessed LED ceiling downlighters, cupboard housing PV solar panel converter. Travertine tiled flooring with underfloor heating.
Office: 2.34m x 2.06m (7' 8" x 6' 9")
This room is fitted with a bespoke glass topped desk with filing drawers below, bespoke shelving unit, double wall unit, four recessed LED ceiling downlighters Travertine tiled flooring with underfloor heating. The cottage benefits from fibre providing up to 300MB broadband making it suitable for WFH.
Cloakroom: 2.06m x 1.06m (6' 9" x 3' 6")
W.C. with concealed system, wash hand basin, two recessed LED ceiling downlighters, Travertine tiled flooring.
Inner Hallway: 4.02m x 2.49m (13' 2" x 8' 2")
Exposed beam ceiling, open tread staircase to the first floor, Travertine flooring with underfloor heating. Two dimmable wall mounted uplighters and blue step lighting leading up the stairs.
Lounge: 3.97m x 3.89m (13' x 12' 9")
This is a double aspect room with an exposed beam ceiling and an original fireplace housing an MCZ Star wood pellet 8Kw fully controllable room heater, slate window seat, Three dimmable wall mounted uplighters, and Travertine tiled flooring.
Dining Room: 3.91m x 3.90m (12' 10" x 12' 10")
A double-aspect room with one full-height window. Former fireplace with bespoke inset shelving unit and integrated wine rack. Exposed beam ceiling, double radiator, slate window seat, one dimmable wall-mounted up lighter and two blue feature lights within the former chimney breast, Travertine tiled flooring.
Kitchen: 4.94m x 4.07m (16' 2" x 13' 4")
This is a beautiful double aspect room enjoying extensive and far reaching country views from the bi-fold doors both to the side and rear. The kitchen itself has been handcrafted by a local company with a range of bespoke high gloss units with Caesarstone worktops. The room is complimented by a large central island above which has a large remote controlled ATAG ceiling extractor which is flush to the ceiling. There is an extensive range of Bosch appliances including two ovens with warming drawers below, one steamer, bean-to-cup coffee machine, microwave, induction hob, Liebherr integrated fridge and freezer & an integrated NEFF dishwasher. There is a range of floor to ceiling units, cupboards and bookshelves below the island unit, an inset one and a half bowl sink unit, with both a mixer tap and a separate ZIP tap that provides boiling, filtered and sparkling water. The island unit also has an inset wash basin with mixer tap. There are ten recessed LED ceiling downlighters and Travertine tiled flooring with underfloor heating.
Utility Room: 3.48m x 1.87m (11' 5" x 6' 2")
UPVC double glazed door to rear, working surface with inset Belfast sink having a mixer tap, working surface with cupboards below and space with plumbing for washing machine. There is a built-in double airing cupboard housing a large Akava Heatstore lagged hot water cylinder that is linked to both the HW solar panels and pellet boiler. Double radiator, five recessed LED ceiling downlighters, Travertine tiled flooring.
Boiler Room:
This sits adjacent to the utility room and is of timber construction. This houses a KWB fully controllable 15Kw Wood pellet boiler which serves to feed the domestic hot water system and central / UF heating. It is backed up by the solar hot water system, particularly in the spring and summer months.
First Floor Landing:
Two Velux skylights which are remotely controlled, double radiator, feature slate shelf, three recessed LED ceiling downlighters and engineered oak flooring.
Bedroom 1: 3.95m x 3.93m (13' x 12' 11")
This is a triple aspect room enjoying superb far reaching country views. There are two built-in wardrobes either side of a glass-topped central dresser, feature slate shelving, double radiator, recessed LED ceiling downlighters, & engineered oak flooring, door to
En-Suite Bathroom: 2.93m x 2.62m (9' 7" x 8' 7")
This room has fully tiled walls and a white four piece suite comprising of a bath with mixer tap and shower attachment, walk-in shower cubicle with glass door, inset round vanity wash hand basin with mixer tap, W.C. heated towel rail, feature slate shelving, anti-steam mirror, ceramic tiled floor, Velux skylight which is remotely controlled.
Bedroom 2: 3.61m x 3.45m (11' 10" x 11' 4")
A double aspect room with one Velux skylight which is manually controlled, this room enjoys superb and far reaching country views. Built-in double wardrobe with a further smaller wardrobe, under storage cupboard, double radiator, eight recessed LED ceiling downlighters & engineered oak flooring, door to
En-Suite Shower Room: 3.13m x 0.98m (10' 3" x 3' 3")
This room has fully tiled walls and a white suite with a walk-in shower having a glazed shower door, W.C. vanity wash basin with mixer tap, heated towel rail, anti-steam mirror, radiator, three recessed ceiling spotlights, and ceramic tiled floor.
Bedroom 3: 4.66m x 3.47m (15' 3" x 11' 5")
A double aspect room enjoying far reaching country views. Access to loft space, built-in range of fitted shelves, built-in wardrobe, double radiator, feature slate shelving, six recessed LED ceiling downlighters & engineered oak flooring, door to
En-Suite Shower Room: 2.95 x 0.87
This room has fully tiled walls and a white suite comprising of a walk in shower cubicle, vanity wash hand basin with mixer tap, W.C. shaver point, two recessed LED ceiling downlighters & extractor unit, and ceramic tiled floor. Velux window that is remotely controlled.
Timber Framed Workshop: 5.73m x 5.33m (18' 10" x 17' 6")
This was originally used as a garage, but it’s now being altered to create a large workshop with double doors, light and power connected, concrete floor, mezzanine storage area and a variety of shelving. There is a sauna located in the workshop which the vendors may consider selling via separate negotiation should a purchaser be interested.
Car Port: 5.75m x 5.05m (18' 10" x 16' 7")
This is a bespoke oak constructed car port with natural slate roof.
Outside:
Rollstone Cottage stands on a plot of approximately 1/4 acre in size and backs onto open farmland. The owners have created a delightful garden that compliments the property perfectly. Slate steps lead down to the entrance porch and extend around the side of the house to a patio terrace directly behind the entrance hall and office. Large wire baskets full of natural stone create a rather interesting and attractive retaining wall around the gardens. To the rear of the house are two granite paved terraces, an L-shaped area of lawn made of Astroturf with an attractive water feature. This garden leads to a raised granite deck & seating area with glass balustrades. This enjoys superb far reaching views across open farmland. There is a large aluminium framed greenhouse and a variety of beds and borders. Directly behind the house and adjacent to the utility room stands the boiler room. There is a double width vehicle entrance providing access to the car port. Next to this stands the timber constructed workshop whilst adjacent to this is an enclosed kitchen garden with raised beds, and a aluminum framed greenhouse.
Services:
Mains water & electricity connected. Private septic tank drainage. Wood pellet boiler for water and heating. 1.8Kw PV solar panels split between the extension rooves provide electricity with the maximum Feed-in-Tariff. There are further solar panels on the utility room roof providing direct HW. The heating thermostats are digitally controlled using an app and can be changed remotely.
Council Tax:
Band D -Please note council tax bandings can be reassessed after a change of ownership, for further information please contact the local authority.
EPC:
Rating - D
Tenure:
Freehold
Viewings:
By appointment through Woolliams Property Services. Telephone: Office Hours Out of Office Hours: or
Directions:
What3words//blown.nearly.against
Brochures
Brochure 1- COUNCIL TAXA payment made to your local authority in order to pay for local services like schools, libraries, and refuse collection. The amount you pay depends on the value of the property.Read more about council Tax in our glossary page.
- Band: D
- PARKINGDetails of how and where vehicles can be parked, and any associated costs.Read more about parking in our glossary page.
- Yes
- GARDENA property has access to an outdoor space, which could be private or shared.
- Yes
- ACCESSIBILITYHow a property has been adapted to meet the needs of vulnerable or disabled individuals.Read more about accessibility in our glossary page.
- Ask agent
Fairy Cross, EX39 5DA
Add an important place to see how long it'd take to get there from our property listings.
__mins driving to your place
Get an instant, personalised result:
- Show sellers you’re serious
- Secure viewings faster with agents
- No impact on your credit score
Your mortgage
Notes
Staying secure when looking for property
Ensure you're up to date with our latest advice on how to avoid fraud or scams when looking for property online.
Visit our security centre to find out moreDisclaimer - Property reference woolliams_1395691392. The information displayed about this property comprises a property advertisement. Rightmove.co.uk makes no warranty as to the accuracy or completeness of the advertisement or any linked or associated information, and Rightmove has no control over the content. This property advertisement does not constitute property particulars. The information is provided and maintained by Woolliams Property Services, Barnstaple. Please contact the selling agent or developer directly to obtain any information which may be available under the terms of The Energy Performance of Buildings (Certificates and Inspections) (England and Wales) Regulations 2007 or the Home Report if in relation to a residential property in Scotland.
*This is the average speed from the provider with the fastest broadband package available at this postcode. The average speed displayed is based on the download speeds of at least 50% of customers at peak time (8pm to 10pm). Fibre/cable services at the postcode are subject to availability and may differ between properties within a postcode. Speeds can be affected by a range of technical and environmental factors. The speed at the property may be lower than that listed above. You can check the estimated speed and confirm availability to a property prior to purchasing on the broadband provider's website. Providers may increase charges. The information is provided and maintained by Decision Technologies Limited. **This is indicative only and based on a 2-person household with multiple devices and simultaneous usage. Broadband performance is affected by multiple factors including number of occupants and devices, simultaneous usage, router range etc. For more information speak to your broadband provider.
Map data ©OpenStreetMap contributors.




