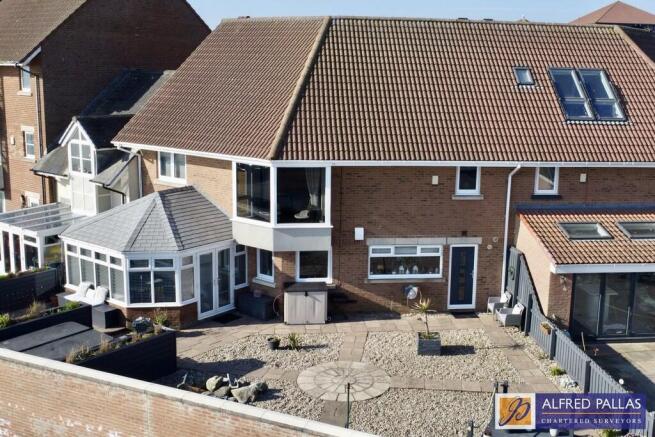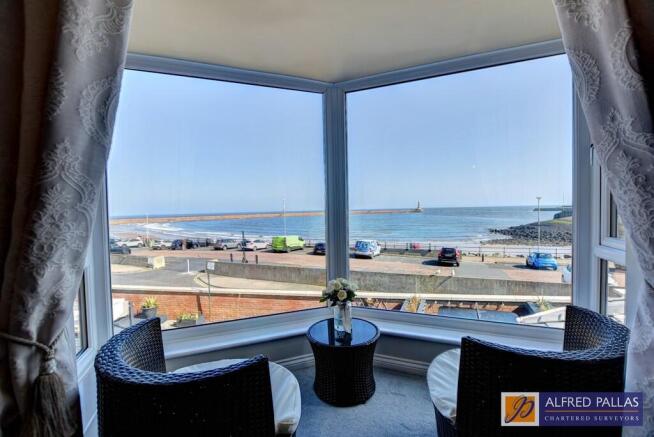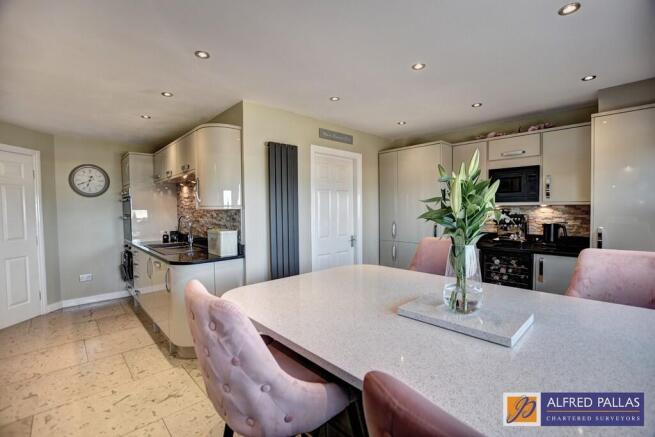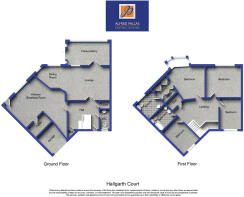Hallgarth Court, North Haven, Sunderland

- PROPERTY TYPE
Terraced
- BEDROOMS
4
- BATHROOMS
2
- SIZE
Ask agent
Key features
- Exceptional Marina Property
- Beautifully Presented To The Highest Of Standards
- Outstanding Panoramic Sea And Coastal Views
- Superbly Fitted Kitchen And Family Room
- Large Lounge Diner And Lovely Garden Room
- Main Bedroom With Luxuriously Appointed En Suite And Feature Bay Window
- Three Further Bedooms
- Superb Luxury Family Bathroom
- Large Landscaped Rear Garden With Fantastic Views
- Viewing Essential
Description
ENTRANCE HALL Cloaks cupboard; two storage cupboards; tiled floor with underfloor heating; spotlights
CLOAKROOM/WC Low level wc; vanity wash hand basin with drawer beneath and mixer tap; tiled floor with underfloor heating; spotlights
LOUNGE/DINING ROOM 15' 3" x 26' 4" (4.66m x 8.03m max (4.46m min)) French doors to garden room; part LVT flooring with underfloor heating; spotlights
GARDEN ROOM 11' 6" x 15' 2" (3.51m x 4.64m) French doors to rear garden; vaulted ceiling; partly tiled walls; tiled floor with underfloor heating
KITCHEN/FAMILY ROOM 18' 8" x 16' 0" (5.71m (2.93m min) x 4.88m) Superb range of fitted wall and floor units having granite working surfaces and upstands; one and a half bowl sink with mixer tap; built in double electric oven; electric hob; feature extractor hood; integrated fridge; integrated freezer; integrated microwave; peninsula island unit with quartz working surface and integrated table; second integrated electric oven; spotlights; tiled splashbacks; natural stone tiles with underfloor heating; cupboard with wall mounted Vaillant combi boiler
UTILITY 6' 7" x 7' 10" (2.03m x 2.40m) Wall and floor units and working surface; single drainer sink unit with mixer tap; natural stone tiled floor; heated towel rail
BEDROOM 1 15' 9" x 12' 2" (4.82m + bay x 3.73m) Feature bay with large picture window with lovely views between the piers and the sea beyond; fitted wardrobes; panelled feature wall; radiator
LUXURY ENSUITE SHOWER Tiled shower enclosure with rainfall shower and separate handheld fitting; demi pedestal hand basin with mixer tap; low level wc; spotlights; tiled walls; tiled floor; heated towel rail
BEDROOM 2 15' 9" x 13' 2" (4.81m x 4.03m) Lovely sea and coastal views; built in wardrobes; radiator
BEDROOM 3 10' 8" x 9' 1" (3.26m x 2.79m) Built in wardrobes; shutter style blinds; radiator
BEDROOM 4 10' 10" x 8' 5" (3.31m x 2.59m) Shutter style blinds; LVT flooring; radiator
BATHROOM/WC Roll top freestanding bath with mixer shower tap; dual wash basins with mixer taps and stand with drawers under; low level wc; white suite; spotlights; tiled walls; tiled floor with underfloor heating
LANDING Storage cupboard with loft ladder to boarded loft
Extras: (Included in price) All fitted carpets, blinds, curtains and light fittings included. Hot tub may be available by separate negotiation.
Gas central heating (combi) with underfloor heating to the ground floor; uPVC double glazing
Block paved driveway parking and electric roller shutter door to useful storage area
Lovely generously proportioned landscaped rear garden with gravelled and paved areas, raised timber decking, raised flowerbeds and lovely sea and coastal views
We understand that the property is leasehold with approximately 969 years remaining
EPC Rating C
Council Tax Band E
Viewing: By appointment through this office
Please Note:
These particulars are intended to provide a general outline only for the guidance of prospective purchasers and do not constitute, nor shall constitute, part of an offer or contract. Intending purchasers must satisfy themselves by inspection or otherwise as to the correctness of such information. The Vendor does not make or give, and neither the Directors of Alfred Pallas, nor any person in their employment has any authority to make or give any warranty in relation to this property. Where reference is made to the tenure details of the property (including any relevant ground rent or service charge), this information should not be relied upon without being verified independently by the legal adviser of any intending purchaser.
Please note that the services and appliances in the property have not been tested. Nothing in these particulars shall be deemed a statement that the property is in good condition, nor that any services, appliances or any fittings are in working order or satisfy current regulations.
Any measurements, areas or distances referred to are approximate and are not precise. Accordingly room sizes should not be relied upon for carpets or furnishings. Plans and floor plans are for identification purposes only and are not to scale. Information relating to the current council tax banding and standard amount payable is provided for guidance only and should be independently verified prior to purchase. In particular, purchasers should make their own enquiries with the Local Authority whether a property banding could be subject to review following purchase.
- COUNCIL TAXA payment made to your local authority in order to pay for local services like schools, libraries, and refuse collection. The amount you pay depends on the value of the property.Read more about council Tax in our glossary page.
- Ask agent
- PARKINGDetails of how and where vehicles can be parked, and any associated costs.Read more about parking in our glossary page.
- Off street
- GARDENA property has access to an outdoor space, which could be private or shared.
- Yes
- ACCESSIBILITYHow a property has been adapted to meet the needs of vulnerable or disabled individuals.Read more about accessibility in our glossary page.
- Ask agent
Hallgarth Court, North Haven, Sunderland
Add an important place to see how long it'd take to get there from our property listings.
__mins driving to your place
Explore area BETA
Sunderland
Get to know this area with AI-generated guides about local green spaces, transport links, restaurants and more.
Get an instant, personalised result:
- Show sellers you’re serious
- Secure viewings faster with agents
- No impact on your credit score
Your mortgage
Notes
Staying secure when looking for property
Ensure you're up to date with our latest advice on how to avoid fraud or scams when looking for property online.
Visit our security centre to find out moreDisclaimer - Property reference 100568011579. The information displayed about this property comprises a property advertisement. Rightmove.co.uk makes no warranty as to the accuracy or completeness of the advertisement or any linked or associated information, and Rightmove has no control over the content. This property advertisement does not constitute property particulars. The information is provided and maintained by Alfred Pallas, Fulwell. Please contact the selling agent or developer directly to obtain any information which may be available under the terms of The Energy Performance of Buildings (Certificates and Inspections) (England and Wales) Regulations 2007 or the Home Report if in relation to a residential property in Scotland.
*This is the average speed from the provider with the fastest broadband package available at this postcode. The average speed displayed is based on the download speeds of at least 50% of customers at peak time (8pm to 10pm). Fibre/cable services at the postcode are subject to availability and may differ between properties within a postcode. Speeds can be affected by a range of technical and environmental factors. The speed at the property may be lower than that listed above. You can check the estimated speed and confirm availability to a property prior to purchasing on the broadband provider's website. Providers may increase charges. The information is provided and maintained by Decision Technologies Limited. **This is indicative only and based on a 2-person household with multiple devices and simultaneous usage. Broadband performance is affected by multiple factors including number of occupants and devices, simultaneous usage, router range etc. For more information speak to your broadband provider.
Map data ©OpenStreetMap contributors.







