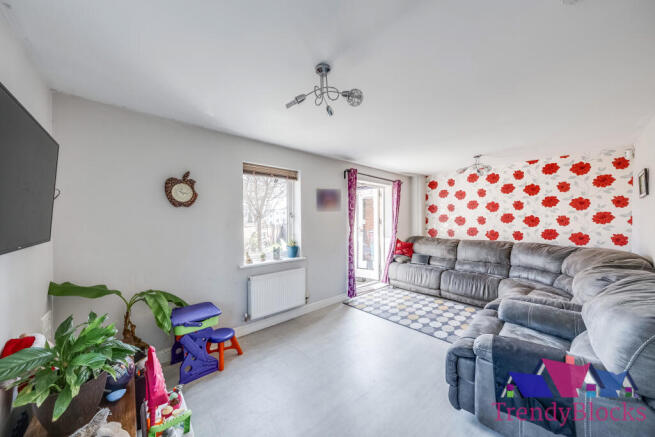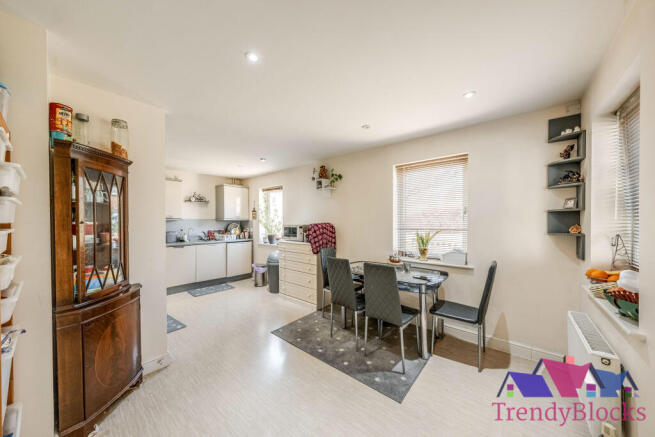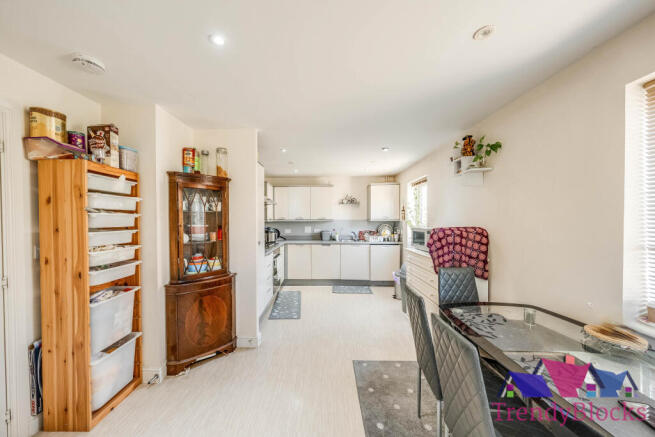
Austin Way, Bracknell, Berkshire, RG12

Letting details
- Let available date:
- Ask agent
- Deposit:
- Ask agentA deposit provides security for a landlord against damage, or unpaid rent by a tenant.Read more about deposit in our glossary page.
- Min. Tenancy:
- 12 months How long the landlord offers to let the property for.Read more about tenancy length in our glossary page.
- Let type:
- Long term
- Furnish type:
- Unfurnished
- Council Tax:
- Ask agent
- PROPERTY TYPE
Detached
- BEDROOMS
4
- BATHROOMS
3
- SIZE
Ask agent
Key features
- 4 Bedrooms
- 3 Bathrooms
- 1 WC
- 1 Reception
- Internal Garage
Description
* Four Spacious Bedrooms
* Detached Corner Residence
* Expansive 18ft Living Room
* Convenient Downstairs Cloakroom
* Two En-Suite Bathrooms
* Integral Garage with Dual Access
* Ample Driveway Parking
* Close Proximity to the Town Centre
Property Overview:
Welcome to this remarkable corner property that opens up on two sides, creating a bright and welcoming environment. With generous outdoor space, this home is perfect for families who value comfort and style. Here is a detailed look at what this stunning residence has to offer room by room:
Entrance Hall:
As you step inside, you are greeted by a charming entrance hall that provides a warm welcome. This area offers easy access to all main rooms and the staircase leading to the upper floors.
Living Room (18'6" x 10'6"):
To your right is a spacious and airy living room filled with natural light thanks to its dual aspect double-glazed windows. French doors lead directly to the garden, creating an inviting space for relaxation and family gatherings.
Kitchen/Dining Room (18'7" x 11'5"):
Continuing from the hallway, you arrive at the expansive kitchen and dining area. This well-equipped culinary haven boasts a comprehensive range of integrated appliances, including an oven, gas hob, fridge/freezer, washing machine, and dishwasher. The open layout is perfect for enjoying family meals while benefiting from dual aspect windows that bring the outdoors in.
Downstairs Cloakroom:
Conveniently located on the ground floor, the cloakroom features essential amenities, making it perfect for guests and day-to-day living.
First Floor Landing:
Heading up the staircase, the first floor landing grants access to three generously sized bedrooms and a family bathroom. The layout maximizes space while ensuring privacy.
Bedrooms Two and Three:
On this level, you'll find two well-proportioned bedrooms, both ideal for children, guests, or home office use. Each room is thoughtfully designed, providing ample space and natural light.
Family Bathroom:
This well-appointed family bathroom is conveniently located near the bedrooms, featuring modern fixtures and a pleasant ambiance for everyday use.
Master Bedroom (25'4" x 12'11"):
Ascend further to the top floor to discover the impressive master bedroom. This expansive retreat features two Velux windows, fitted wardrobes, and an en-suite bathroom, ensuring ultimate comfort and privacy.
Master En-Suite:
The en-suite bathroom attached to the master bedroom adds a touch of luxury to your daily routine, equipped with everything you need for relaxation.
Top Floor Bedroom:
Also located on the top floor is a magnificent bedroom that occupies the entire floor. This remarkable space comes complete with an en-suite bathroom, perfect for privacy and convenience, and offers ample storage to meet all your needs.
Private Garden:
Step outside to enjoy a private rear garden predominantly laid to lawn, ideal for family activities and outdoor entertaining. A decking area and gated side access provide additional convenience.
Integral Garage:
Accessible via an up-and-over door, the integral garage offers fantastic storage solutions and direct access to the garden, making it a versatile addition to the home.
This exquisite property beautifully balances comfort, space, and contemporary living, making it the perfect choice for families seeking a lively and fulfilling lifestyle
The nearest railway station is Bracknell, approximately 860 yards away.
Nearest Railway Stations
* Bracknell 860 yards
* Martins Heron 0.8 miles
Nearest Primary Schools
* St Joseph's Catholic Primary School, Bracknell 670 yards
* Harmans Water Primary School 0.5 miles
* Fox Hill Primary School 0.6 miles
* Holly Spring Primary School 0.6 miles
* Wildridings Primary School 0.8 miles
* St Michael's Easthampstead Church of England Voluntary Aided Primary School 0.9 miles
* Crown Wood Primary School 0.9 miles
* Sandy Lane Primary School 1 mile
* Whitegrove Primary School 1.3 miles
* Birch Hill Primary School and Nursery 1.3 miles
Nearest Secondary Schools
* Ranelagh School 390 yards
* The Brakenhale School 680 yards
* Garth Hill College 0.8 miles
* King's Academy Binfield (All Through) 1.9 miles
* King's Academy Easthampstead Park 1.9 miles
Nearest Doctor's Surgeries/GP Practices
* Forest Health Group-Mount Lane 640 yards
* The Waterfield Practice 650 yards
* Bracknell Urgent Care Centre WIC half a mile
* Easthampstead Surgery 0.5 miles
* Evergreen Practice 0.7 miles
* Forest Health Group - Skimped Hill 0.7 miles
* Crown Wood Medical Centre 0.9 miles
* Forest Health Group - Bagshot Road 1.1 miles
* Forest Health Group - County Lane 1.3 miles
* The Waterfield Practice 1.3 miles
Nearest Dentists
* THE DENTAL CENTRE LTD. (Ripplesmere) 620 yards
* Perfect Smile Bracknell 0.6 miles
* The Orthodontic Centre (Reading) Ltd 0.6 miles
* Perfect Smile Bracknell Limited 0.6 miles
* THE DENTAL CENTRE LTD.( Park House ) 0.7 miles
* WILDRIDINGS LIMITED 0.9 miles
* CrownWood Dental Practice 0.9 miles
* ROUNDS HILL DENTAL PRACTICE (Bracknell) 1.4 miles
* MITCHELL, Paul Francis 1.4 miles
* Warwick House Dental Surgery 1.5 miles
Nearest Opticians
* Insight Opticians 0.6 miles
* Specsavers Opticians and Audiologists - Bracknell 0.6 miles
* Boots Opticians 0.6 miles
* Vision Express 0.7 miles
This property is available from 1st of May 2025.
Don't hesitate-contact us today to arrange a viewing and make this remarkable residence your new rental home!
- COUNCIL TAXA payment made to your local authority in order to pay for local services like schools, libraries, and refuse collection. The amount you pay depends on the value of the property.Read more about council Tax in our glossary page.
- Ask agent
- PARKINGDetails of how and where vehicles can be parked, and any associated costs.Read more about parking in our glossary page.
- Garage,Driveway
- GARDENA property has access to an outdoor space, which could be private or shared.
- Enclosed garden,Back garden
- ACCESSIBILITYHow a property has been adapted to meet the needs of vulnerable or disabled individuals.Read more about accessibility in our glossary page.
- Level access
Energy performance certificate - ask agent
Austin Way, Bracknell, Berkshire, RG12
Add an important place to see how long it'd take to get there from our property listings.
__mins driving to your place
Notes
Staying secure when looking for property
Ensure you're up to date with our latest advice on how to avoid fraud or scams when looking for property online.
Visit our security centre to find out moreDisclaimer - Property reference AUSTINWAY. The information displayed about this property comprises a property advertisement. Rightmove.co.uk makes no warranty as to the accuracy or completeness of the advertisement or any linked or associated information, and Rightmove has no control over the content. This property advertisement does not constitute property particulars. The information is provided and maintained by TrendyBlocks, Kent. Please contact the selling agent or developer directly to obtain any information which may be available under the terms of The Energy Performance of Buildings (Certificates and Inspections) (England and Wales) Regulations 2007 or the Home Report if in relation to a residential property in Scotland.
*This is the average speed from the provider with the fastest broadband package available at this postcode. The average speed displayed is based on the download speeds of at least 50% of customers at peak time (8pm to 10pm). Fibre/cable services at the postcode are subject to availability and may differ between properties within a postcode. Speeds can be affected by a range of technical and environmental factors. The speed at the property may be lower than that listed above. You can check the estimated speed and confirm availability to a property prior to purchasing on the broadband provider's website. Providers may increase charges. The information is provided and maintained by Decision Technologies Limited. **This is indicative only and based on a 2-person household with multiple devices and simultaneous usage. Broadband performance is affected by multiple factors including number of occupants and devices, simultaneous usage, router range etc. For more information speak to your broadband provider.
Map data ©OpenStreetMap contributors.




