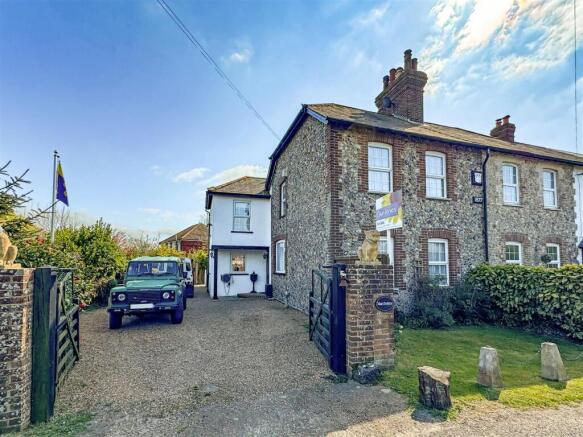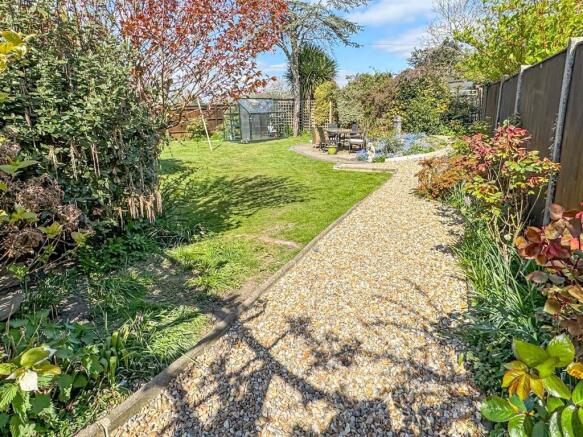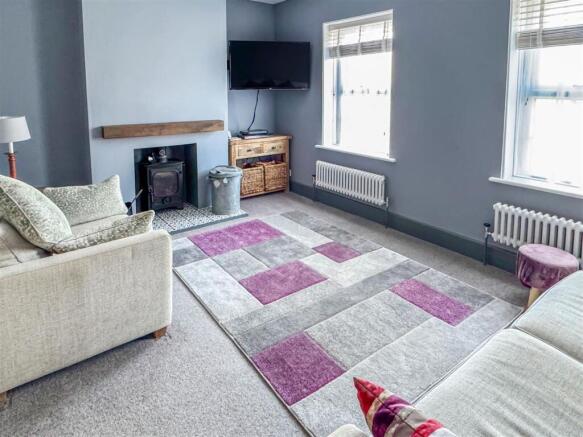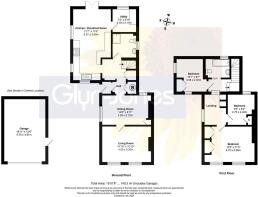Horsemere Green Lane, Climping

- PROPERTY TYPE
Cottage
- BEDROOMS
3
- BATHROOMS
2
- SIZE
1,314 sq ft
122 sq m
- TENUREDescribes how you own a property. There are different types of tenure - freehold, leasehold, and commonhold.Read more about tenure in our glossary page.
Freehold
Key features
- Beautiful Extended Victorian Flint Fronted Cottage
- Three Bedrooms & Two Reception Rooms
- 21ft Kitchen/Breakfast Room & Separate Utility Room
- Ground Floor Shower Room & First Floor Bathroom
- Gas Fired Central Heating (2024) & Double Glazing
- Stunning Southerly Gardens with Patio Areas
- Detached Garage & Extensive Off Road Parking
- Fully Refurbished Throughout 2024 Yet Retaining Period Features
Description
Glyn-Jones and Company are privileged to offer for sale this charming extended Victorian semi-detached flint-fronted house, with the original part dating back to 1877, which has been sympathetically refurbished to a high standard by the current owners to tastefully combine character features with modern elegance.
Upon entering, you are greeted by an entrance hall leading to an inner hall with two convenient storage cupboards, where the boiler (replaced June 2024) can also be located. The ground floor boasts two reception rooms where the dual aspect dining room features a brick fireplace with an adjacent storage cupboard and a feature doorway opening to the living room, which features a wood-burner with an attractive tiled hearth and two windows with views to the front of the property. The property offers a good-sized fitted kitchen/breakfast room which provides ample space for a breakfast table and a range cooker (included in the sale), there are also double opening doors opening to the beautiful secluded rear courtyard style garden area which is perfect for alfresco dining and entertaining. There is also a separate utility room and a refurbished ground floor shower room.
Ascending the stairs from the inner hall, you are greeted by a spacious split level landing with built-in storage cupboards and doors leading to three bedrooms, all equipped with attractive built-in wardrobes with oakwood doors (2024), as well as a stylish family bathroom.
In our opinion, the property is presented to a very high standard throughout following extensive modernisation and refurbishment during 2024 to include; wooden flooring to the ground floor, re-laid carpets, a ground floor shower room, and plastering. The property offers a wealth of character, charm and period style features to include pillar style radiators throughout and wooden latch style internal doors as well as modern living with double glazing throughout.
Outside, the recently landscaped south-facing garden beautifully wraps around the property, offering a large area of lawn surrounded by loose pebble pathways, mature shrub borders, raised flower-beds, three patios, a 8'5 x 6'5 garden shed, a further 6 x 4 potting shed, and a greenhouse (sited 2025). The property also boasts ample parking for numerous vehicles on a gravelled driveway, with additional parking available in front of the detached 18'11 x 12'6 garage located to the side of the garden. The detached garage is a further notable feature, where there is a power supply, light, personal door into the garden and an electric rolling door.
The small village of Climping, situated on the west bank of the river Arun, may only be 2.45 sq. miles but it has a lot to offer not only within the village, but the surrounding areas as well. Climping boasts unspoilt sand-dune beaches that make up one of the only two sand dune systems in West Sussex. The coastal reserve has been labelled as a ‘site of special scientific interest’ with protected wildlife habiting the area and rare agricultural material forming this section of the coastline. Climping beach can be enjoyed all year round with many miles of walks to be discovered and the rolling tides exposing the sandy beaches; not to mention the beach café and convenient parking accessible all year round. For those seeking tranquillity from not only the seaside, Climping is home to the luxurious Bailiffscourt Hotel & Spa which is set in 30 acres of breath-taking parkland and offers award winning accommodation, dining and spa getaways.
The area benefits from several local amenities including shops, schools and the Oystercatcher Pub which is aptly named due to the rarer birds being spotted in the area. Close by, activities to suit all ages and interests can be enjoyed with many places such as Goodwood and Fontwell Racecourse hosting highly regarded events providing fun for all the family. Further afield, London is some 67 miles away, yet easily accessible from the village via the A3 or by train with Ford or Barnham Station within easy reach.
Entrance Porch -
Hallway -
Living Room - 4.65m x 3.40m (15'3 x 11'2) -
Dining Room - 4.65m x 2.72m (15'3 x 8'11) -
Kitchen/Breakfast Room - 6.58m x 3.58m narrowing to 2.44m (21'7 x 11'9 narr -
Utility Room - 2.13m x 2.13m (7'0 x 7'0) -
Ground Floor Shower Room - 2.13m x 2.13m (7'0 x 7'0) -
Split Level First Floor Landing -
Bedroom - 4.70m x 3.35m (15'5 x 11'0) -
Bedroom - 3.07m x 2.46m (10'1 x 8'1) -
Bedroom - 2.74m x 2.49m (9'0 x 8'2) -
First Floor Bathroom - 2.03m x 1.96m (6'8 x 6'5) -
Detached Garage - 5.51m x 3.81m (18'1 x 12'6) -
Greenhouse - 2.57m x 1.96m (8'5 x 6'5) -
Timber Shed - 2.44m x 2.13m (8'0 x 7'0) -
Tool/Potting Shed - 1.83m x 1.22m (6'0 x 4'0) -
Brochures
MarchElms PDF Details.pdf- COUNCIL TAXA payment made to your local authority in order to pay for local services like schools, libraries, and refuse collection. The amount you pay depends on the value of the property.Read more about council Tax in our glossary page.
- Band: D
- PARKINGDetails of how and where vehicles can be parked, and any associated costs.Read more about parking in our glossary page.
- Yes
- GARDENA property has access to an outdoor space, which could be private or shared.
- Yes
- ACCESSIBILITYHow a property has been adapted to meet the needs of vulnerable or disabled individuals.Read more about accessibility in our glossary page.
- Ask agent
Horsemere Green Lane, Climping
Add an important place to see how long it'd take to get there from our property listings.
__mins driving to your place
Your mortgage
Notes
Staying secure when looking for property
Ensure you're up to date with our latest advice on how to avoid fraud or scams when looking for property online.
Visit our security centre to find out moreDisclaimer - Property reference 33808160. The information displayed about this property comprises a property advertisement. Rightmove.co.uk makes no warranty as to the accuracy or completeness of the advertisement or any linked or associated information, and Rightmove has no control over the content. This property advertisement does not constitute property particulars. The information is provided and maintained by Glyn-Jones & Co, Littlehampton. Please contact the selling agent or developer directly to obtain any information which may be available under the terms of The Energy Performance of Buildings (Certificates and Inspections) (England and Wales) Regulations 2007 or the Home Report if in relation to a residential property in Scotland.
*This is the average speed from the provider with the fastest broadband package available at this postcode. The average speed displayed is based on the download speeds of at least 50% of customers at peak time (8pm to 10pm). Fibre/cable services at the postcode are subject to availability and may differ between properties within a postcode. Speeds can be affected by a range of technical and environmental factors. The speed at the property may be lower than that listed above. You can check the estimated speed and confirm availability to a property prior to purchasing on the broadband provider's website. Providers may increase charges. The information is provided and maintained by Decision Technologies Limited. **This is indicative only and based on a 2-person household with multiple devices and simultaneous usage. Broadband performance is affected by multiple factors including number of occupants and devices, simultaneous usage, router range etc. For more information speak to your broadband provider.
Map data ©OpenStreetMap contributors.







