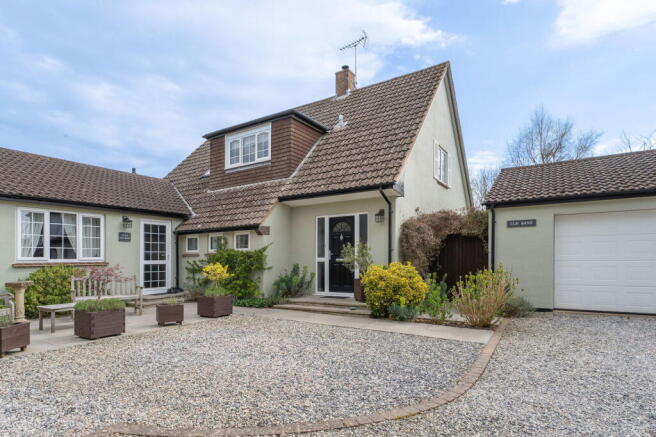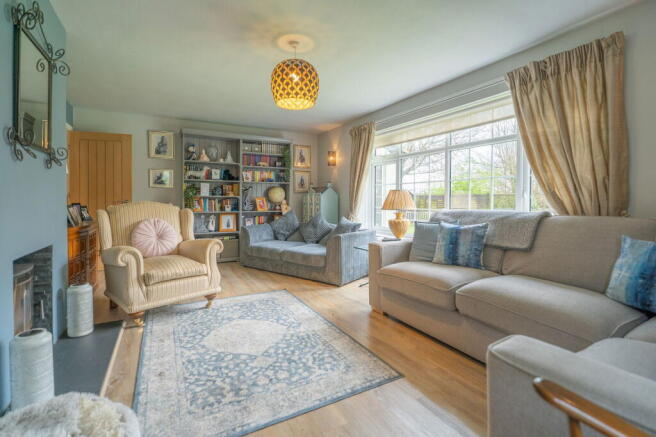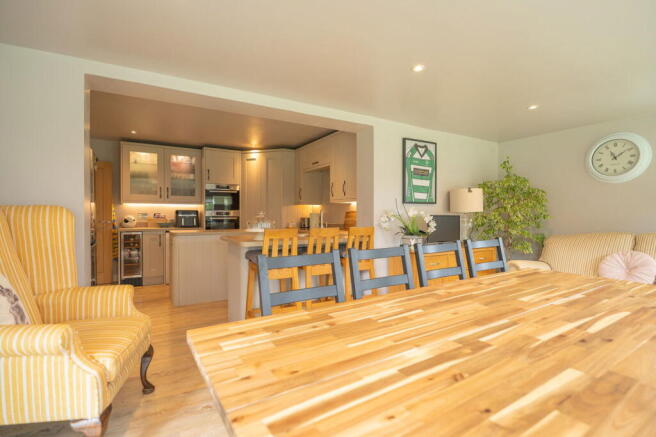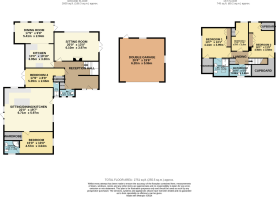
Oak Hill, East Budleigh, EX9 7DW

- PROPERTY TYPE
Detached Bungalow
- BEDROOMS
5
- BATHROOMS
4
- SIZE
Ask agent
- TENUREDescribes how you own a property. There are different types of tenure - freehold, leasehold, and commonhold.Read more about tenure in our glossary page.
Freehold
Key features
- Large Sitting Room With Wood Burner Stove
- Stylish Kitchen/Breakfast Room
- Spacious Dining Room
- Ground Floor Bedroom Four With En-Suite Shower Room/Wc, Ground Floor Cloakroom/Wc
- Three First Floor Bedrooms – Main Bedroom With En-Suite Shower Room/Wc
- Family Bathroom Suite
- Attached Spacious One Bedroom Annexe
- Detached Double Garage
- Private Landscaped Gardens
- Ample Parking
Description
A beautifully presented detached property with a fully self-contained annexe which could be used for a variety of uses including accommodation for family members/business and holiday lets. Enjoying an excellent setting in the highly sought after village, Elmbank boasts an elevated position near the top of a private road on the edge of East Budleigh, enjoying an excellent outlook with views towards Kersbrook Valley on one side and Peak Hill on the other, the property is situated within level mature gardens, which enjoy a high degree of privacy and seclusion. The property has been subject to a comprehensive programme of modernisation by the current owners and offers an extremely bright and spacious high quality accommodation throughout. Viewing is strongly recommended.
LOCATION: East Budleigh is an historic village being the birthplace of Sir Walter Raleigh and is a highly popular East Devon village just over two miles from Budleigh Salterton. The village has a primary school, a community shop, a village hall, a garage, two pubs and recreational facilities. There is a regular bus service to Otterton, Budleigh Salterton and Exmouth. East Budleigh is a picturesque village situated in an Area of Outstanding Natural Beauty within East Devon. It is only two miles from the sea, with the coastal towns of Sidmouth and Budleigh Salterton nearby. The city of Exeter, the county town of Devon, is just ten miles away.
THE ACCOMMODATION COMPRISES: Composite front door with picture uPVC double glazed windows to either side with patterned glass giving access to:
RECEPTION HALL: Recessed ceiling lighting, two radiators, wood effect flooring, turning staircase rising to first floor landing with understairs recess and storage cupboard.
GROUND FLOOR CLOAKROOM/WC: Fitted with wash hand basin set in display surface with cabinet beneath and fitted mirror fronted medicine cabinet over, WC with concealed cistern with push button flush with display surface over, radiator, two uPVC double glazed windows with patterned glass, tiled flooring.
GROUND FLOOR BEDROOM 4: 5.39m excluding doorway recess x 2.66m (17’8" x 8’9") A versatile room with uPVC double glazed double doors and picture window opening and overlooking the gardens, TV point, useful wall recess area fitted with clothes rail and shelving, wood effect flooring, recessed ceiling spotlighting.
EN-SUITE SHOWER ROOM/WC: Fitted with shower cubicle with shower unit and folding shower splash screen, space saver vanity style wash hand basin, heated towel rail, fully tiled walls and pebble effect tiled flooring, recessed ceiling spotlighting, uPVC double glazed window with frosted glass.
SITTING ROOM: 6.1m x 3.96m (20'0" x 13'0") Spacious bright room with uPVC double glazed window overlooking the rear garden and double glazed double doors opening onto the rear garden, wood burner stove housed in chimney recess standing on a slate hearth, wood effect flooring, TV point, radiator.
KITCHEN/BREAKFAST/DINING ROOM: Spacious open-plan room comprising:
KITCHEN/BREAKFAST: 3.95m x 3.30m (13'0" x 10’10") Stylish modern kitchen with a range of wood effect working surfaces extended to provide a breakfast bar area with matching splashbacks, including the central island unit with cupboards beneath and appliance space beneath, inset one and a half bowl single drainer sink unit with hot tap and incinerator, range of cupboards, drawer units, integrated dishwasher beneath worktops, wall mounted cupboards, upright larder style shelved cupboard with light, induction hob with extractor hood over, space for American style fridge/freezer with surrounding matching cupboards, recessed ceiling spotlighting, wood effect flooring, plumbing for automatic washing machine, wine cooler underneath work surface, concealed lighting underneath wall mounted cupboards, large opening through to:
DINING ROOM: 5.41m x 2.95m (17'9" x 9'8") Spacious dining area with uPVC double glazed windows overlooking the rear garden and double glazed door giving access to the garden, wood effect flooring, recessed ceiling spotlighting, radiator.
FIRST FLOOR LANDING: Access to roof space, airing cupboard with water cylinder, recessed ceiling spotlighting.
BEDROOM 1: 4.14m x 3.99m (13'7" x 13'1") including doorway recess. With built-in double wardrobes, walk-in wardrobe, radiator, TV point, uPVC double glazed window enjoying a pleasant rural outlook.
EN-SUITE SHOWER ROOM/WC: 2.51m x 2.16m (8'3" x 7'1") Fitted with ease of access double width shower cubicle housing shower unit, shower splash screen and sliding door, wash hand basin set in display surface with cupboard beneath, WC with concealed cistern with push button flush and display surface over, mirror fronted medicine cabinet, heated towel rail, tiled flooring and colour coordinated tiled walls, double glazed velux window, ceiling extractor fan and recessed ceiling spotlighting.
BEDROOM 2: 4.9m x 3.58m (16'1" x 11'9") Dual aspect room with uPVC double glazed windows to front and side aspects, fitted range of wardrobes, door giving access to useful eaves space with light and power connected and providing an excellent storage/office space.
BEDROOM 3: 3.96m x 2.36m (13'0" x 7'9") uPVC double glazed window to rear aspect, radiator, fitted cupboard.
BATHROOM/WC: 3.05m x 1.65m (10'0" x 5'5") Fitted with modern stylish suite comprising bath with shower over, shower splash screen, wash hand basin set in wood effect display surface with cupboards and drawer units beneath, large mirror over, shaver socket, WC with push button flush, heated towel rail, fully tiled walls and colour coordinated tiled flooring, recessed ceiling spotlighting, uPVC double glazed window.
ANNEXE [Little Elmbank]: With uPVC double glazed front door giving access to:
OPEN-PLAN SITTING/DINING ROOM/KITCHEN: 6.71m x 5.97m (22'0" x 19'7") A wonderful open-plan living space enjoying a range of stone worktop surfaces with matching splashbacks in tiled surrounds, including an island unit extended to provide a breakfast bar area with range of cupboards and drawer units, integrated dishwasher, washing machine, range of wall mounted cupboards, integrated fridge and freezer, upright larder cupboard with light, built-in oven and grill, inset one and a quarter bowl single drainer sink unit with mixer tap, range of wall mounted cupboards incorporating four glass fronted display cabinets. uPVC double glazed window overlooking the rear garden.
SITTING/DINING AREA: TV point, uPVC double glazed door and windows, radiator. The dining area, uPVC double glazed window to front aspect. Recessed ceiling spotlighting, wood effect flooring throughout. Door to:
BEDROOM: 4.57m x 3.05m (15'0" x 10'0") uPVC double glazed window to front aspect, radiator, wood effect flooring, built-in wardrobe, TV point, door to:
EN-SUITE SHOWER ROOM/WC: 2.13m x 2.11m (7'0" x 6'11") Spacious stylish room with wash hand basin set in display surface with cupboards beneath, WC with concealed cistern and push button flush, corner shower cubicle with curved splash screen doors, shower unit including fixed rainfall shower head hose and detachable rainfall shower head hose, splash back walls, tiled flooring, fitted mirror with integrated light, recessed ceiling spotlighting, uPVC double glazed window with frosted glass, ceiling extractor fan.
OUTSIDE: The property is approached via a private drive which in turn leads via double wooden gates to a large decorative stone parking area with parking for numerous cars. There is a front paved patio providing access to the main house and annexe [Little Elmbank]. Gated access leads round to either side of the property to the rear garden. Little Elmbank enjoys its own courtyard garden area, whilst the main house has a good size level lawned garden, fully enclosed with mature flowers and shrubs offering an array of colour, rose arbour and seating areas, providing ideal areas for outside entertaining. Patio sun terrace. Outside cold water tap. There is a corner garden store and potting shed.
DOUBLE DETACHED GARAGE: 6.20m x 5.96m (20'4" x 19'6") With electric remote control roller door, two sets of uPVC double glazed windows to the rear and side, uPVC double glazed door leading out to the rear garden. Power and light connected. Attic storage space in roof void.
Mortgage Assistance: We are pleased to recommend Meredith Morgan Taylor, who would be pleased to help no matter which estate agent you finally buy through. For a free initial chat please contact us on to arrange an appointment. Your home may be repossessed if you do not keep up repayments on your mortgage. Meredith Morgan Taylor Ltd is an appointed representative of The Openwork Partnership, a trading style of Openwork Ltd which is authorised and regulated by the Financial Conduct Authority (FCA).
Brochures
Brochure 1- COUNCIL TAXA payment made to your local authority in order to pay for local services like schools, libraries, and refuse collection. The amount you pay depends on the value of the property.Read more about council Tax in our glossary page.
- Ask agent
- PARKINGDetails of how and where vehicles can be parked, and any associated costs.Read more about parking in our glossary page.
- Garage
- GARDENA property has access to an outdoor space, which could be private or shared.
- Private garden
- ACCESSIBILITYHow a property has been adapted to meet the needs of vulnerable or disabled individuals.Read more about accessibility in our glossary page.
- Ask agent
Oak Hill, East Budleigh, EX9 7DW
Add an important place to see how long it'd take to get there from our property listings.
__mins driving to your place
Get an instant, personalised result:
- Show sellers you’re serious
- Secure viewings faster with agents
- No impact on your credit score
Your mortgage
Notes
Staying secure when looking for property
Ensure you're up to date with our latest advice on how to avoid fraud or scams when looking for property online.
Visit our security centre to find out moreDisclaimer - Property reference S1097566. The information displayed about this property comprises a property advertisement. Rightmove.co.uk makes no warranty as to the accuracy or completeness of the advertisement or any linked or associated information, and Rightmove has no control over the content. This property advertisement does not constitute property particulars. The information is provided and maintained by Pennys, Exmouth. Please contact the selling agent or developer directly to obtain any information which may be available under the terms of The Energy Performance of Buildings (Certificates and Inspections) (England and Wales) Regulations 2007 or the Home Report if in relation to a residential property in Scotland.
*This is the average speed from the provider with the fastest broadband package available at this postcode. The average speed displayed is based on the download speeds of at least 50% of customers at peak time (8pm to 10pm). Fibre/cable services at the postcode are subject to availability and may differ between properties within a postcode. Speeds can be affected by a range of technical and environmental factors. The speed at the property may be lower than that listed above. You can check the estimated speed and confirm availability to a property prior to purchasing on the broadband provider's website. Providers may increase charges. The information is provided and maintained by Decision Technologies Limited. **This is indicative only and based on a 2-person household with multiple devices and simultaneous usage. Broadband performance is affected by multiple factors including number of occupants and devices, simultaneous usage, router range etc. For more information speak to your broadband provider.
Map data ©OpenStreetMap contributors.





