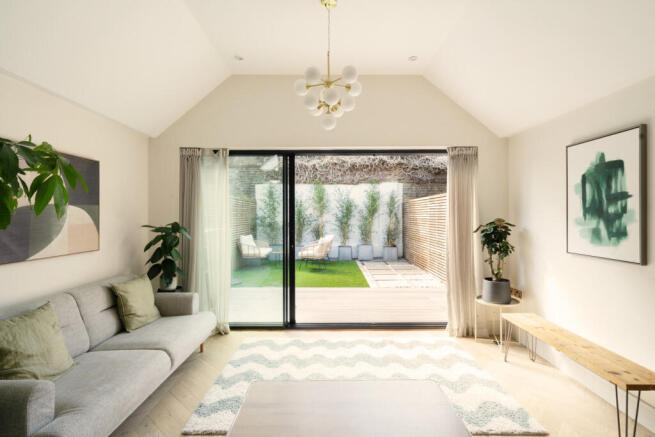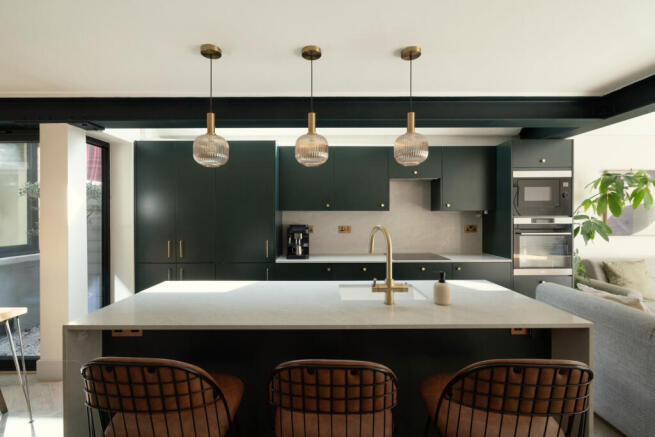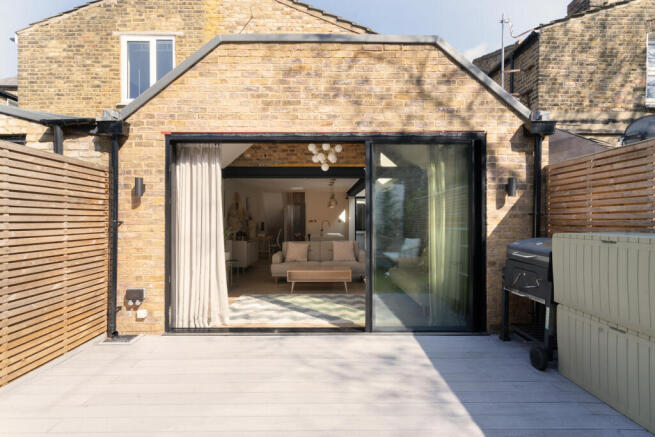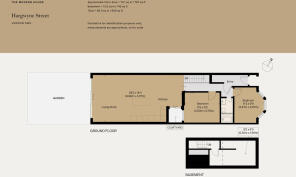
Hargwyne Street, London SW9

- PROPERTY TYPE
Flat
- BEDROOMS
2
- BATHROOMS
1
- SIZE
929 sq ft
86 sq m
Description
The Tour
Hargwyne Street is a peaceful, tree-lined road. The apartment's front door is sited in a shared entrance hallway and opens to hallway with oak chevron underfoot.
The flooring extends into the open-plan living accommodation. A side return and rear extension incorporating partially vaulted ceilings, skylight and minimalist glazing at both ends ensure natural light spreads into every area. Exposed structural steel beams have been painted to match the kitchen.
Central to the space, the kitchen has clean, sharp lines with sleek units, quartz worktops and integrated appliances. A substantial island with sink and Hanstrom instant boiling tap doubles as a breakfast bar. More formal dining sits adjacent to the glazed internal courtyard, which has a precisely planted olive tree.
At the rear is the living area, where the history of the building is on display as high ceilings expose original brickwork. A calming zone, slim aluminium-framed sliding doors provide minimal interruption to the garden beyond.
Off the main hallway is the principal bedroom, a comfortable double looking out to the internal courtyard. A further bedroom is situated at the front, enhanced by a bay window with recently installed sliding sash units.
In between the bedrooms is the bathroom, with profiled wall tiles and modern fittings.
Stairs lead down to the basement currently used for storage but with potential for alternative uses subject to the necessary permissions.
Outdoor Space
A seamless threshold between inside and out provides easy passage into to the 20 ft garden. Slatted timber fencing flanks a low-maintenance patio and artificial lawn. White-painted brickwork provides the backdrop to a row of potted bamboo along the rear.
The Area
Hargwyne Street is a tranquil residential street adjacent to the Stockwell Green Conservation area. It lies at the heart of the Stockwell ‘triangle’, less than 15 minutes' walking distance to the centres of Stockwell, Brixton and Clapham.
Often referred to as ‘Little Portugal’, Stockwell also has an array of wonderful places to eat as well as wine bars and delis serving the best produce from across the seas. There are many fine pubs close by: the Canton Arms is a firm favourite, as is The Landor, with its large garden perfect for a summertime pint.
Brixton, known for its excellent food and bar scene is within easy reach, where Brixton Village, Market Row and Acre Lane are all highly recommended destinations. The Ritzy Cinema, Electric Brixton and Brixton O2 Academy are much-loved local institutions, and there are also regular farmer’s markets in Brixton and nearby Oval.
It is also within easy walking distance of Clapham Old Town, with Venn Street Market and Abbeville Road nearby.
Clapham Common, Battersea Park and Brockwell Lido and Park are all within walking distance. The greenery of Larkhall Park is only a fifteen-minute stroll away.
There are several schools in the area, including St. Andrews C of E, Larkhill Primary Campus, Stockwell Primary and secondary school Platanos College.
Clapham North, Stockwell and Clapham High Street stations (which serve the Northern line, Victoria line and Overground respectively) are all around 10 minutes away on foot. There are several buses that run into central London along Clapham and Brixton Road, and the house is a two-minute cycle from the Cycle Superhighway 7, which leads directly into central London.
Tenure: Share of Freehold / Lease length: 955 years remaining / Service Charge: None / Ground Rent: None / Council Tax Band: C
- COUNCIL TAXA payment made to your local authority in order to pay for local services like schools, libraries, and refuse collection. The amount you pay depends on the value of the property.Read more about council Tax in our glossary page.
- Band: C
- PARKINGDetails of how and where vehicles can be parked, and any associated costs.Read more about parking in our glossary page.
- Ask agent
- GARDENA property has access to an outdoor space, which could be private or shared.
- Private garden
- ACCESSIBILITYHow a property has been adapted to meet the needs of vulnerable or disabled individuals.Read more about accessibility in our glossary page.
- Lateral living
Energy performance certificate - ask agent
Hargwyne Street, London SW9
Add an important place to see how long it'd take to get there from our property listings.
__mins driving to your place



Your mortgage
Notes
Staying secure when looking for property
Ensure you're up to date with our latest advice on how to avoid fraud or scams when looking for property online.
Visit our security centre to find out moreDisclaimer - Property reference TMH81888. The information displayed about this property comprises a property advertisement. Rightmove.co.uk makes no warranty as to the accuracy or completeness of the advertisement or any linked or associated information, and Rightmove has no control over the content. This property advertisement does not constitute property particulars. The information is provided and maintained by The Modern House, London. Please contact the selling agent or developer directly to obtain any information which may be available under the terms of The Energy Performance of Buildings (Certificates and Inspections) (England and Wales) Regulations 2007 or the Home Report if in relation to a residential property in Scotland.
*This is the average speed from the provider with the fastest broadband package available at this postcode. The average speed displayed is based on the download speeds of at least 50% of customers at peak time (8pm to 10pm). Fibre/cable services at the postcode are subject to availability and may differ between properties within a postcode. Speeds can be affected by a range of technical and environmental factors. The speed at the property may be lower than that listed above. You can check the estimated speed and confirm availability to a property prior to purchasing on the broadband provider's website. Providers may increase charges. The information is provided and maintained by Decision Technologies Limited. **This is indicative only and based on a 2-person household with multiple devices and simultaneous usage. Broadband performance is affected by multiple factors including number of occupants and devices, simultaneous usage, router range etc. For more information speak to your broadband provider.
Map data ©OpenStreetMap contributors.





