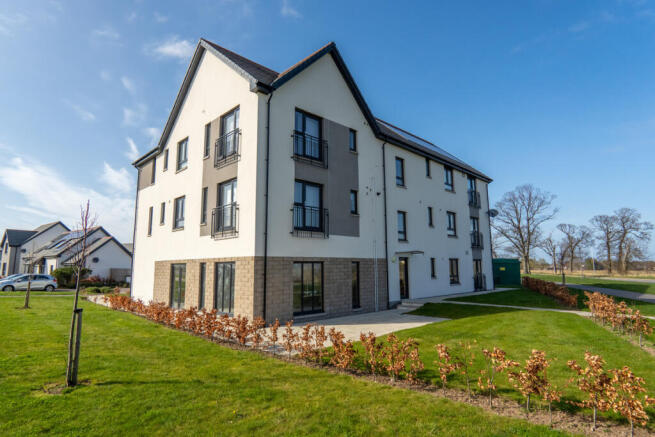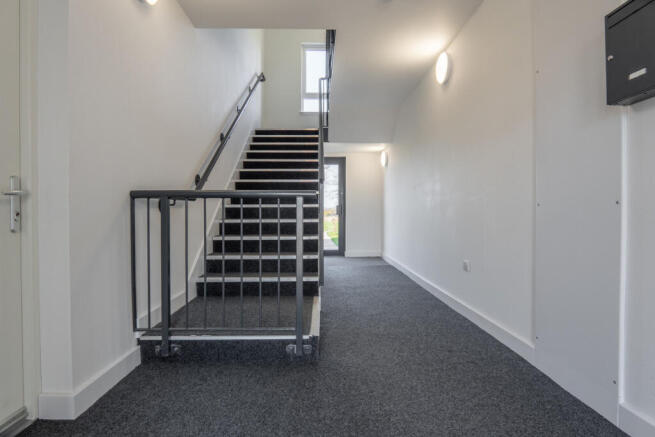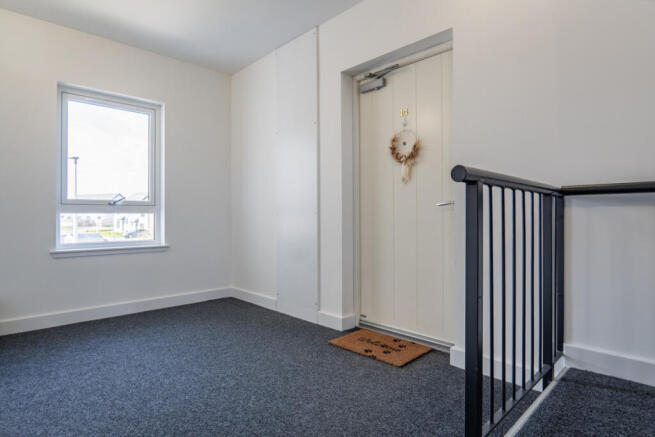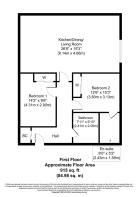Jasmine Drive, Elgin, IV30 8BQ

- PROPERTY TYPE
Flat
- BEDROOMS
2
- BATHROOMS
2
- SIZE
818 sq ft
76 sq m
- TENUREDescribes how you own a property. There are different types of tenure - freehold, leasehold, and commonhold.Read more about tenure in our glossary page.
Freehold
Key features
- New Residential Block, Only 3 Years Old
- Open-Plan Living, Dining And Kitchen
- Master Bedroom with En-Suite Showerroom
- Two Double Bedrooms With Built-In Wardrobes
- Kitchen With Integrated Appliances
- Main Bathroom With Over-Bath Shower
- Juliet Balcony Adds Style And Openness
- Rich Wood Flooring In All Rooms
- Great Energy Efficient Rating: Band B
- Ideal For First-Time Buyers Or Investors
Description
The building is well-kept and secure, with a shared entrance and internal stairwell leading up to the first-floor landing. Inside the flat, a spacious hallway provides a warm welcome. Rich wooden flooring and neutral white walls give it a fresh, modern feel, while a radiator ensures the space stays comfortable year-round. Spotlights in the ceiling give the hall a clean, modern feel that sets the tone for the rest of the flat.
Designed for modern living, the open-plan kitchen, dining and lounge area feels spacious, sociable and full of natural light. The kitchen is fitted with sleek white cabinets and chrome handles, paired with light coloured worktops. Integrated appliances include a built-in hob with extractor hood, oven and microwave. There’s under-cabinet lighting to illuminate the worktops and enhance the overall finish. The space flows naturally into a defined dining area, where a table sits beside the window, a bright, pleasant spot for everyday meals or hosting friends. The layout makes excellent use of the open-plan design, moving on the main living space. This section of the room offers plenty of space for sofas, media units and furnishings, all anchored by the same warm wood flooring seen throughout the home. At the far end, full-height French doors open to a Juliet balcony, bringing in light and a sense of openness.
The main bedroom is a bright, neatly presented double with clean white walls, built-in mirror fronted wardrobes and space for a large bed. It benefits from a private en-suite shower room, finished with textured cream tiles and a modern floating vanity unit that a basin sits on top of and a large wall-mounted mirror. The second bedroom is also a comfortable double, with matching flooring, mirrored wardrobes and an alcove ideal for a chest of drawers or dressing space.
The main bathroom echoes the style of the en-suite, with light grey wall tiles, a modern floating vanity, chrome towel radiator and large wall mirror above the toilet and sink. A white bath with overhead shower and fitted screen adds practicality while the light grey flooring completes the fresh, modern aesthetic.
The property benefits from uPVC double glazing and gas central heating via a combi boiler. With a strong energy performance rating and low environmental impact score, it’s an efficient home to run, helping to keep energy bills and carbon footprint down. Smoke and heat detectors are already in place, and the flat’s great condition throughout, clean and modern, makes it ready for a new owner to move straight in to.
With local schools, shops and leisure facilities nearby and easy access into Elgin town centre, it’s an ideal base for professionals, first-time buyers or anyone seeking modern living in a well-connected area. Early viewing is highly recommended as interest is expected to be high, so contact Hamish Homes as soon as possible to secure your viewing.
About Elgin
Elgin is a vibrant town in Moray, steeped in history and surrounded by natural beauty. As the commercial centre of the region, Elgin offers a perfect blend of urban convenience and rural charm, making it an attractive place to live.
One of Elgin’s standout features is its rich history, highlighted by the majestic ruins of Elgin Cathedral and the town's well-preserved Victorian architecture, including grand buildings and quaint stone cottages.
Elgin is well-equipped with modern amenities, including a variety of shops, supermarkets, cafes and restaurants. The town also boasts excellent educational facilities, including several primary and secondary schools making it a great location for families. For leisure, residents can enjoy the atmosphere of Cooper Park, play at local golf courses or take in a football match at Borough Briggs, the home of Elgin City Football Club.
Elgin's location provides easy access to both the coast, with an array of stunning nearby beached, and the Cairngorms National Park, offering endless opportunities for outdoor activities such as hiking, cycling, and wildlife watching. Situated between two main cities, the town is also well-connected by road and rail, with direct links to Inverness and Aberdeen.
For those looking to buy property, Elgin offers a vibrant community, historical charm and a high quality of life in a picturesque setting.
General Information:
Services: Mains Water, Electric & Gas
Council Tax Band: C
EPC Rating: B (82)
Entry Date: Early entry available
Home Report: Available on request.
- COUNCIL TAXA payment made to your local authority in order to pay for local services like schools, libraries, and refuse collection. The amount you pay depends on the value of the property.Read more about council Tax in our glossary page.
- Band: C
- PARKINGDetails of how and where vehicles can be parked, and any associated costs.Read more about parking in our glossary page.
- Ask agent
- GARDENA property has access to an outdoor space, which could be private or shared.
- Ask agent
- ACCESSIBILITYHow a property has been adapted to meet the needs of vulnerable or disabled individuals.Read more about accessibility in our glossary page.
- Ask agent
Jasmine Drive, Elgin, IV30 8BQ
Add an important place to see how long it'd take to get there from our property listings.
__mins driving to your place
Get an instant, personalised result:
- Show sellers you’re serious
- Secure viewings faster with agents
- No impact on your credit score
Your mortgage
Notes
Staying secure when looking for property
Ensure you're up to date with our latest advice on how to avoid fraud or scams when looking for property online.
Visit our security centre to find out moreDisclaimer - Property reference RX566509. The information displayed about this property comprises a property advertisement. Rightmove.co.uk makes no warranty as to the accuracy or completeness of the advertisement or any linked or associated information, and Rightmove has no control over the content. This property advertisement does not constitute property particulars. The information is provided and maintained by Hamish Homes Ltd, Inverness. Please contact the selling agent or developer directly to obtain any information which may be available under the terms of The Energy Performance of Buildings (Certificates and Inspections) (England and Wales) Regulations 2007 or the Home Report if in relation to a residential property in Scotland.
*This is the average speed from the provider with the fastest broadband package available at this postcode. The average speed displayed is based on the download speeds of at least 50% of customers at peak time (8pm to 10pm). Fibre/cable services at the postcode are subject to availability and may differ between properties within a postcode. Speeds can be affected by a range of technical and environmental factors. The speed at the property may be lower than that listed above. You can check the estimated speed and confirm availability to a property prior to purchasing on the broadband provider's website. Providers may increase charges. The information is provided and maintained by Decision Technologies Limited. **This is indicative only and based on a 2-person household with multiple devices and simultaneous usage. Broadband performance is affected by multiple factors including number of occupants and devices, simultaneous usage, router range etc. For more information speak to your broadband provider.
Map data ©OpenStreetMap contributors.




