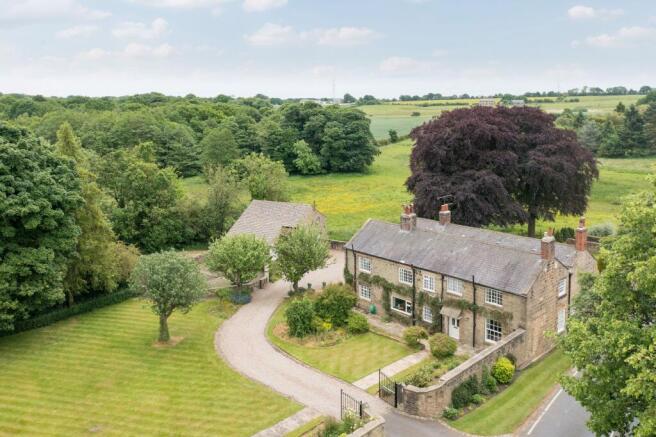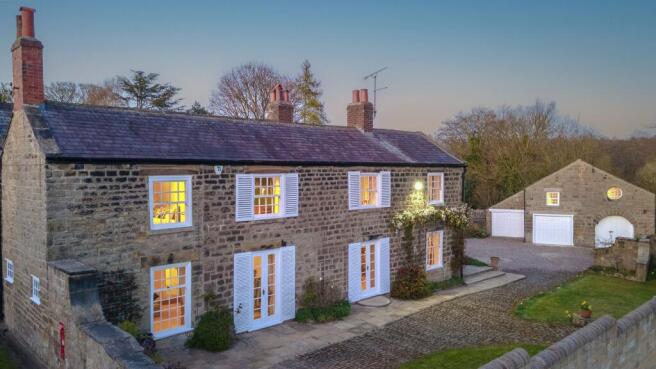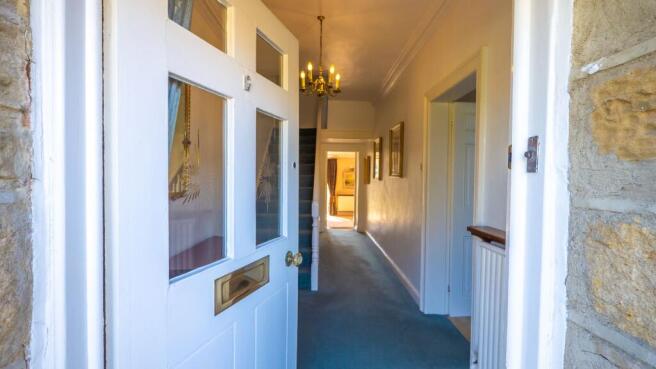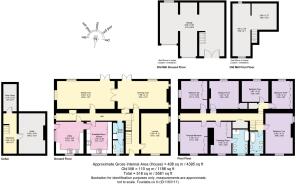Thorner Lodge, Sandhills, Thorner, Leeds
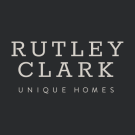
- PROPERTY TYPE
Detached
- BEDROOMS
6
- BATHROOMS
3
- SIZE
5,576 sq ft
518 sq m
- TENUREDescribes how you own a property. There are different types of tenure - freehold, leasehold, and commonhold.Read more about tenure in our glossary page.
Ask agent
Key features
- Characterful six-bedroom detached stone-built house in idyllic rural village location
- Three large reception rooms with cosy open fires in two
- Principal suite with dressing room and en suite
- Bright country-style breakfast kitchen
- Large separate utility room, perfect for families and dog owners
- Storage and wine cellar
- Old Mill used as garages with conversion potential
- Mature, wrap-around garden with greenbelt views
Description
This six-bedroom, 18th-century stone-built house lies in a charming West Yorkshire village only 8 miles from Leeds. Inside, windows and French doors with solid wood-panelled shutters flood the generous living spaces with natural light, while the rambling wrap-around garden gives way to a meandering beck and greenbelt open countryside beyond. The house also benefits from a separate stone-built garage block, a former mill, with first-floor rooms suitable for conversion to residential accommodation or a home office, subject to the necessary consent.
You'll discover this quintessential Yorkshire home in the small agricultural hamlet of Sandhills. From the quiet village road, wrought-iron electric gates open to a sweeping gravel driveway leading to a rear courtyard providing ample parking. Dating from the mid-18th century, the old York stone textile mill on the east side of the courtyard offers garaging for up to five cars.
Welcome Inside
Pause to admire the home's handsome stone exterior, with its pretty multi-paned windows and climbing plants, before entering a generous hallway full of natural light. On your right, the lounge impresses with its huge dual-aspect windows, elegant coved ceiling, chandelier, calming décor and cream carpeting. A wooden mantelpiece and marble surround frame an open real-fuel fire, promising many cosy evenings in, while the in-built window seat creates a lovely book nook.
The rear of the house is filled with an enormous double reception room with abundant natural light streaming in through multiple large windows and two sets of French doors to the south-facing terrace. Joined by double doors, the spaces can be opened up for large parties or closed off for more intimate mealtimes in the dining room or gatherings by the roaring fire in the drawing room. Return to the hallway to find a spacious two-piece cloakroom with in-built storage, along with access to a cellar with a separate wine store room and workshop space.
Fitted with cream cabinetry topped with solid granite, the spot-lit breakfast kitchen faces the garden through a broad window. A high ceiling with painted beams adds to the airy feel, ensuring a relaxed atmosphere for cooking, aided by an integrated Siemens double oven, induction hob and extractor hood. There's also a concealed dishwasher and fridge-freezer here, with plenty more storage and workspace available in the adjoining large utility room, which offers direct access to the garden.
Retreat Upstairs
On the first floor, you'll discover six generously proportioned double bedrooms, three of which benefit from built-in wardrobes. All enjoy high, coved ceilings and large windows, most with window seats that capture spectacular rural views. They also have access to a family bathroom, likewise boasting serene vistas through a full width window.
The principal suite, lit by dual-aspect windows, features a fabulous dressing room with additional fitted wardrobes and a vanity table. Beyond, a traditional-style heated towel rail warms a spacious en suite with double pedestal basins and separate shower and bath.
Step Outside
Thorner Lodge is surrounded by established and private formal gardens with extensive lawns, sun-trap stone terraces, and a vegetable and soft fruit walled garden.
The front lawn continues north into a secluded arboretum dotted with specimen trees, creating a safe space for children to play, surrounded by year-round blooms including, snow drops, crocuses, camellia and many established roses. By May, the Copper Beech is in leaf, creating a stunning feature. Besides the fantastic stone-built old mill, you'll also find a greenhouse and a further stone outbuilding.
Bordered by a stone wall to the west and bounded to the southeast and northeast by a beck and greenbelt open countryside home to woodpeckers, kingfishers, herons, barn owls, and deer, the property is firmly rooted in the rural idyll in which it sits.
Out & About
Thorner is a charming Doomsday Book West Yorkshire village. Situated between Leeds and Wetherby, within glorious and relatively unspoilt arable farmland. One of West Yorkshire's 'dark villages', dating back to Saxon times, Thorner was agriculture-based and developed a cottage textile industry.
These days, village life centres around two public houses, a deli and tearoom and a host of groups and societies catering for all ages. It's also home to a lovely church and the Victory Hall (a community space hosting everything from live music to comedy and beer festivals) a bowling green, football and cricket pitches and a tennis club.
You're just a few minutes' drive from many renowned golf clubs and equestrian facilities. The neighbourhood is also served by a network of public footpaths and bridleways providing off-road routes within the village and to adjacent parishes including Hetchell Wood Nature Reserve - perfect for dog walkers.
Nearby, the historic market town of Wetherby provides a wider range of supermarkets, boutique shops, and retail hubs.
Travelling Around
Thorner enjoys excellent transport links, making it a great choice for commuters and those who love to explore. Near the A58 and A64, it provides quick access to Leeds city centre, York, and A1(M) and M1 motorways. Thorner sits on the Leeds to Harrogate bus route which passes through Boston Spa and Wetherby, while Leeds station offers fast services to London, Manchester, and beyond. Leeds Bradford Airport is approximately 30 minutes away by car.
Schools
Families in Thorner benefit from access to highly regarded schools, including the Ofsted-rated 'Good' Thorner Church of England Primary School at the heart of the village. Within a 10-minute drive, you'll also find 'Outstanding' schools such as Roundhay School (primary and secondary), Boston Spa Academy and The Grammar School at Leeds. For further education, Leeds boasts several top-rated colleges and universities.
Useful to know
Gas central heating
Mains water and drainage
Freehold
Leeds City Council
Council Tax Band: H
Brochures
Brochure- COUNCIL TAXA payment made to your local authority in order to pay for local services like schools, libraries, and refuse collection. The amount you pay depends on the value of the property.Read more about council Tax in our glossary page.
- Band: H
- PARKINGDetails of how and where vehicles can be parked, and any associated costs.Read more about parking in our glossary page.
- Yes
- GARDENA property has access to an outdoor space, which could be private or shared.
- Yes
- ACCESSIBILITYHow a property has been adapted to meet the needs of vulnerable or disabled individuals.Read more about accessibility in our glossary page.
- Ask agent
Thorner Lodge, Sandhills, Thorner, Leeds
Add an important place to see how long it'd take to get there from our property listings.
__mins driving to your place
Get an instant, personalised result:
- Show sellers you’re serious
- Secure viewings faster with agents
- No impact on your credit score
Your mortgage
Notes
Staying secure when looking for property
Ensure you're up to date with our latest advice on how to avoid fraud or scams when looking for property online.
Visit our security centre to find out moreDisclaimer - Property reference RS0164. The information displayed about this property comprises a property advertisement. Rightmove.co.uk makes no warranty as to the accuracy or completeness of the advertisement or any linked or associated information, and Rightmove has no control over the content. This property advertisement does not constitute property particulars. The information is provided and maintained by Rutley Clark, Ossett. Please contact the selling agent or developer directly to obtain any information which may be available under the terms of The Energy Performance of Buildings (Certificates and Inspections) (England and Wales) Regulations 2007 or the Home Report if in relation to a residential property in Scotland.
*This is the average speed from the provider with the fastest broadband package available at this postcode. The average speed displayed is based on the download speeds of at least 50% of customers at peak time (8pm to 10pm). Fibre/cable services at the postcode are subject to availability and may differ between properties within a postcode. Speeds can be affected by a range of technical and environmental factors. The speed at the property may be lower than that listed above. You can check the estimated speed and confirm availability to a property prior to purchasing on the broadband provider's website. Providers may increase charges. The information is provided and maintained by Decision Technologies Limited. **This is indicative only and based on a 2-person household with multiple devices and simultaneous usage. Broadband performance is affected by multiple factors including number of occupants and devices, simultaneous usage, router range etc. For more information speak to your broadband provider.
Map data ©OpenStreetMap contributors.
