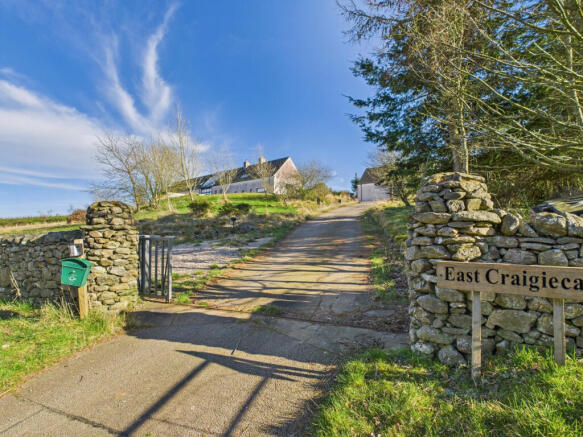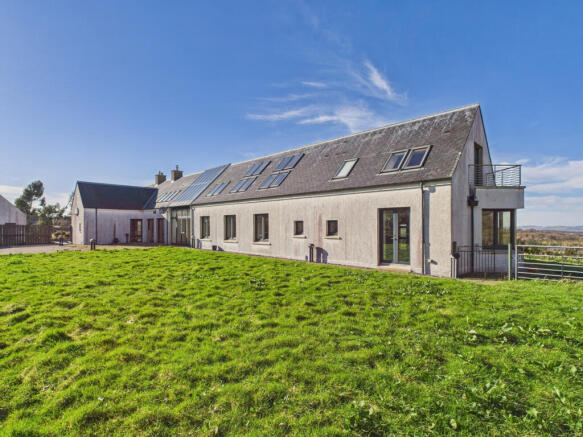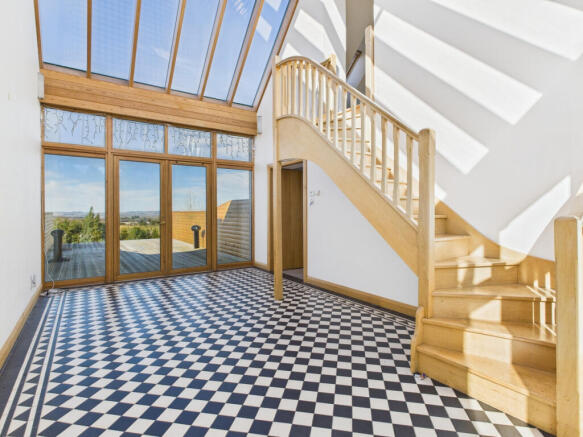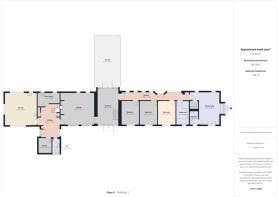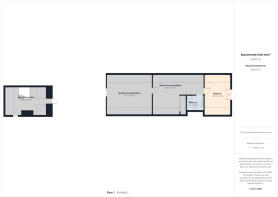Craigiecatt, Stonehaven, AB39

- PROPERTY TYPE
Detached
- BEDROOMS
5
- BATHROOMS
3
- SIZE
3,638 sq ft
338 sq m
- TENUREDescribes how you own a property. There are different types of tenure - freehold, leasehold, and commonhold.Read more about tenure in our glossary page.
Freehold
Description
East Craigiecatt – A Magnificent Five-Bedroom Family Home in Netherley, Stonehaven
Lee-Ann from Low and Partners is thrilled to present East Craigiecatt, an exceptional five-bedroom detached property, situated in the peaceful and picturesque location of Netherley, Stonehaven. Built in 2004, this expansive home presents a wonderful opportunity for those in search of a private rural retreat, offering total seclusion, breathtaking views, and ample space both inside and out.
Nestled within 14 acres of land, the majority of which is beautiful woodland, East Craigiecatt is a home that seamlessly blends with the natural surroundings, providing an idyllic escape. It benefits from oil heating, with underfloor heating on the ground floor and radiators throughout the upper floor, ensuring warmth and comfort throughout the seasons.
The property will be sold as seen, allowing buyers to add their own personal touch to what is already a remarkable home. With mains water, private sewage, and a host of fantastic features, including a detached double garage with a large office space above, an outbuilding, a stunning decking area, and secure electric gates, this property is a rare find.
Ground Floor Accommodation
Entrance Hallway – The Grand Welcome
Upon entering East Craigiecatt, you are greeted by a spacious hallway that provides access to all accommodation. The elegant wood flooring adds warmth to the space, while carefully placed lighting fixtures enhance the inviting atmosphere. Two large storage cupboards, one discreetly housing the electrics, ensure the hallway remains sleek and uncluttered.
Pantry – A Practical Addition
Located conveniently off the kitchen, the pantry features tiled flooring for easy maintenance. Thoughtfully designed shelving provides ample storage space, while soft lighting adds a touch of elegance to this functional space.
WC – Convenience and Style
A ground-floor WC offers practicality and ease of access. Designed with tiled flooring, the space is equipped with a wash hand basin, a WC, and a window, allowing natural light to filter through.
Kitchen, Dining & Utility Spaces
Kitchen/Dining – The Heart of the Home
The spacious kitchen and dining area at East Craigiecatt is the perfect setting for family meals and entertaining guests. It is flooded with natural light, thanks to dual-aspect windows and Velux skylights, which beautifully showcase the picturesque countryside views. The high ceilings create an airy and open feel, adding to the grandeur of the space.
At the centre of the kitchen, a double Aga stands proudly, offering both style and functionality. The beautiful cabinetry, providing ample storage, is complemented by partial tiled walls and a tiled floor, ensuring both practicality and aesthetic appeal.
Utility Room – Functionality Meets Charm
The large utility room is thoughtfully designed, featuring wood cabinetry that adds warmth and character. Two windows allow natural light to pour in, while built-in shelving ensures easy organization. The boiler is discreetly housed within this space, alongside ample lighting, making this a highly functional part of the home.
Upper Floor Above the Utility – A Unique Space
Above the utility room sits an upper-level space, which offers versatility and charm. The carpeted flooring adds comfort, while two windows overlook the kitchen, enhancing connectivity between levels. Lighting fixtures ensure the space remains bright, while an access hatch to the attic, housing the water tank and storage area, completes the functionality of this unique feature.
Living Spaces
Lounge – A Sophisticated Retreat
The main lounge is a truly stunning space, defined by its lovely high ceilings and generous proportions. Two large sliding doors lead directly to the garden, seamlessly blending indoor and outdoor living. At the heart of the room sits a charming wood burner stove, creating a cosy ambiance on cooler evenings. A Velux window enhances the flow of natural light, making this a perfect setting for relaxation and entertaining.
Sunroom – Bringing the Outdoors In
The sunroom is a delightful space, filled with natural light and designed for year-round enjoyment. The tiled floor offers a practical yet stylish finish, while doors on both sides provide access to a beautiful decking area and the main garden. A staircase leads to the upper level, connecting the living spaces harmoniously. This charming room effortlessly blends the home's interior with its stunning natural surroundings.
Bedroom Accommodation
Hallway – A Light-Filled Space
The bedroom hallway is a bright and spacious passage, featuring five well-placed windows, allowing daylight to flood the space. A carpeted floor adds warmth and comfort, while a built-in cupboard housing electrics ensures practicality. Carefully installed lighting fixtures enhance the hallway’s welcoming atmosphere.
Bedrooms – Private & Peaceful Spaces
The home features five generously sized bedrooms, all designed with comfort and tranquility in mind:
Bedroom One overlooks the garden and features carpeted flooring, wall lighting, and a large window, providing a peaceful view.
Bedroom Two is similar in design, with beautiful garden views, carpeted flooring, and a combination of wall and ceiling lighting.
Bedroom Three follows the same layout, offering lovely views, soft carpet underfoot, and well-placed lighting, creating a cosy retreat.
Bedroom Four (Master Suite) is a true standout, boasting dual-aspect windows that frame the breathtaking countryside. A luxurious bath tub sits elegantly in front of the main windows, inviting relaxation while gazing at the stunning scenery. A dedicated dressing room, complete with shelving, adds practicality.
Shower Room – Thoughtfully designed with tiled flooring, a walk-in shower, WC, and wash hand basin, complemented by a window allowing in natural light.
Additional Upper Floor Spaces
Separate Accommodation – A Versatile Opportunity
The upper level offers a fantastic opportunity to be utilized as separate accommodation. With dual-aspect Velux windows, carpeted flooring, and well-placed lighting, it provides flexibility for a variety of uses. Built-in cabinetry with a sink adds further practicality, while a partial glass door leads into the office bedroom space, creating a perfect home workspace or guest suite.
Office & Additional Bedroom
The upper-floor office space is generously proportioned, featuring cupboard storage, carpet flooring, and dual-aspect Velux windows, making it an ideal retreat for work or relaxation.
Bathroom & Bedroom with Balcony
The private bathroom on this level is well-equipped with a walk-in shower, WC, wash hand basin, and a Velux window for ventilation. The adjacent bedroom boasts dual-aspect Velux windows, patio doors leading to a charming balcony, and stunning views, ensuring an inspiring and tranquil space.
Outside
Set within 14 acres of breathtaking woodland, East Craigiecatt offers total privacy, enhanced by electric gates for secure access. With its detached double garage, spacious office space, outbuilding, and magnificent surroundings, this home presents an exceptional opportunity to embrace countryside living.
This stunning property will be sold as seen, allowing buyers to tailor it to their preferences.
For further details or to arrange a viewing, please contact Lee-Ann at Low and Partners.
Disclaimer
These particulars do not constitute any part of an offer or contract. All statements contained therein, while believed to be correct, are not guaranteed. All measurements are approximate. Intending purchasers must satisfy themselves by inspection or otherwise, as to the accuracy of each of the statements contained in these particulars.
- COUNCIL TAXA payment made to your local authority in order to pay for local services like schools, libraries, and refuse collection. The amount you pay depends on the value of the property.Read more about council Tax in our glossary page.
- Ask agent
- PARKINGDetails of how and where vehicles can be parked, and any associated costs.Read more about parking in our glossary page.
- Garage,Driveway
- GARDENA property has access to an outdoor space, which could be private or shared.
- Yes
- ACCESSIBILITYHow a property has been adapted to meet the needs of vulnerable or disabled individuals.Read more about accessibility in our glossary page.
- Wet room,Wide doorways,Level access shower
Craigiecatt, Stonehaven, AB39
Add an important place to see how long it'd take to get there from our property listings.
__mins driving to your place
Get an instant, personalised result:
- Show sellers you’re serious
- Secure viewings faster with agents
- No impact on your credit score
Your mortgage
Notes
Staying secure when looking for property
Ensure you're up to date with our latest advice on how to avoid fraud or scams when looking for property online.
Visit our security centre to find out moreDisclaimer - Property reference RX570568. The information displayed about this property comprises a property advertisement. Rightmove.co.uk makes no warranty as to the accuracy or completeness of the advertisement or any linked or associated information, and Rightmove has no control over the content. This property advertisement does not constitute property particulars. The information is provided and maintained by Low & Partners, Aberdeen. Please contact the selling agent or developer directly to obtain any information which may be available under the terms of The Energy Performance of Buildings (Certificates and Inspections) (England and Wales) Regulations 2007 or the Home Report if in relation to a residential property in Scotland.
*This is the average speed from the provider with the fastest broadband package available at this postcode. The average speed displayed is based on the download speeds of at least 50% of customers at peak time (8pm to 10pm). Fibre/cable services at the postcode are subject to availability and may differ between properties within a postcode. Speeds can be affected by a range of technical and environmental factors. The speed at the property may be lower than that listed above. You can check the estimated speed and confirm availability to a property prior to purchasing on the broadband provider's website. Providers may increase charges. The information is provided and maintained by Decision Technologies Limited. **This is indicative only and based on a 2-person household with multiple devices and simultaneous usage. Broadband performance is affected by multiple factors including number of occupants and devices, simultaneous usage, router range etc. For more information speak to your broadband provider.
Map data ©OpenStreetMap contributors.
