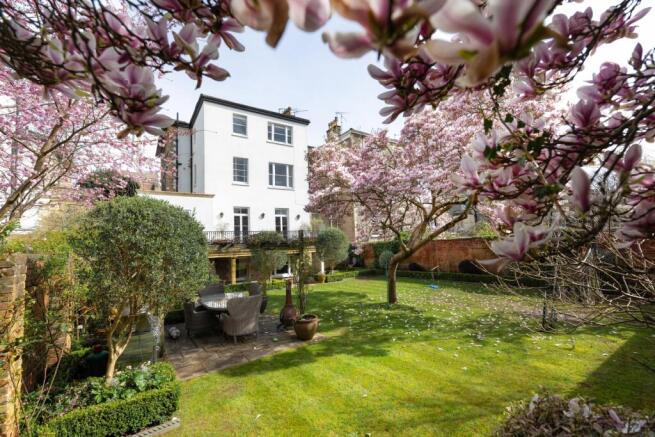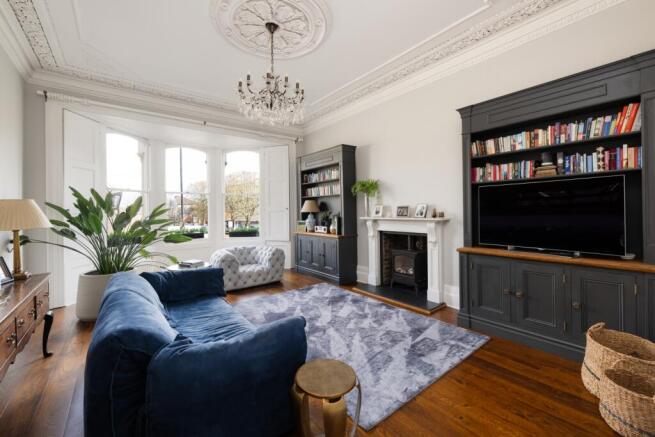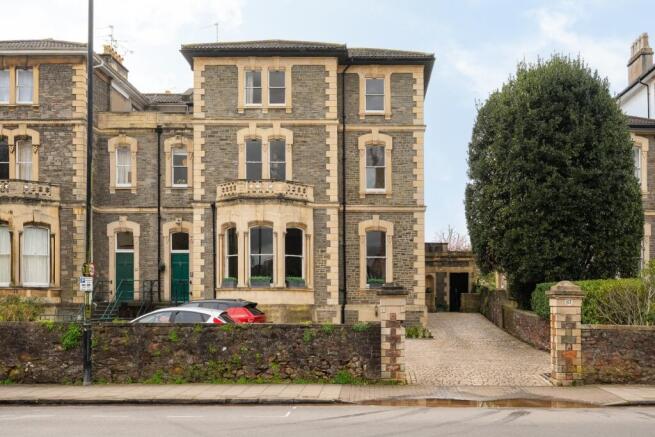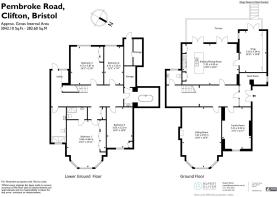4 bedroom flat for sale
Clifton, Bristol, BS8

- PROPERTY TYPE
Flat
- BEDROOMS
4
- BATHROOMS
3
- SIZE
3,000 sq ft
279 sq m
Key features
- Sumptuous yet elegant 3000 sq. ft maisonette with a beautiful west-facing garden
- Three off-street parking spaces and a single garage (along a private rear lane)
- Chalon kitchen and dining room
- Beautiful sitting room, separate family room and a versatile play room
- Master bedroom suite with en-suite shower room
- Three further double bedrooms
- Vaulted bathroom, family shower room, cloakroom and utility
- Excellent internal and external storage
- Generous fully enclosed west-facing garden and raised paved dining terrace
- EPC: E
Description
For Sale Leasehold
Quite simply, The Garden Maisonette is a “house within a house”; spanning circa 3000 sq. ft and presenting effortlessly elegant and hugely versatile accommodation over two floors with a stunning west-facing fully enclosed rear garden, three off-street parking spaces and a single garage.
Over the past decade or so the current owners have sensitively converted the hall and lower ground floor flats into a single, sumptuous family home with one of the very best gardens in the area.
The original front door is private to the flat, situated just metres away from the property's three parking spaces and opening up into a useful entrance porch, complete with a generous boot room with plenty of space for coats and shoes.
The porch opens into a stunning entrance hall, complete with the original Victorian tessellated floor and flanked on either side by the hall floor's elegant living accommodation.
To the front is a charming sitting room with a wide bay window complete with working shutters flooding the room with light, overlooking All Saints Church opposite. The 10' ceilings give a wonderful sense of proportion, complete with retained ceiling plasterwork and a carved marble fireplace with a working cast-iron wood burning stove below.
Adjacent to the sitting room is a versatile play room / study; again with working shutters and ceiling plasterwork.
To the rear of the house runs an exquisite suite of rooms; dominated by the beautiful family kitchen and dining room, with twin French doors leading out onto the raised deck terrace leading down to the garden below.
The kitchen, bespoke built by Chalon centres around an oversize central island, with a recessed double Belfast sink and oversize quartz worktop. Along the side wall runs a further range of floor and wall mounted storage cupboards complete with an Electric EVERHOT cooker, integrated fridge & freezer and a double fronted larder cupboard.
There is plenty of space for a dining table and chairs, and to the opposite side a gorgeous Georgian pediment topped door opens up into a lovely family room; sociable to the kitchen yet easily separated and also with French doors also opening out onto the terrace. The room is finished with a full width wall of fitted storage and a light filled dual aspect.
To the end of the hall is a useful cloakroom, with a bespoke staircase leading down to the lower ground floor.
The lower floor hall is finished with handsome modern quarried stone flagstones and gives access to four double bedrooms; two to each side.
The master bedroom is superb, with a large bay window, fitted New England shutters and expanse of fitted wardrobe storage. The en-suite is beautifully finished with an enclosed oversize shower cubicle, wash basin and w.c complete with tadelakt plaster walls and wall-mounted heated towel ladder.
The three remaining double bedrooms share a luxury family shower room; again with part-tadelakt plastered walls and a stunning book-matched marble walk-in shower cubicle, complete with Drummonds shower set & controls as well as a Drummonds w.c, wash basin and heated towel ladder. A sash window provides natural light and ventilation whilst a heated floor provides comfort underfoot.
To the end of the hall is a spa like vaulted bathroom, with underfloor heating and a dramatic tadelakt vaulted ceiling and central Drummonds “club style” twin ended bath. An exquisite room to relax and unwind in, complete with a stone-topped vanity wash stand and basin and access to some useful recessed storage.
To the other end of the hall is a useful utility corner, with a fitted basin and space for a washing machine and dryer, as well as a rear door out into the garden.
Outside:
The private west-facing garden is a true city delight; wonderfully spacious and fully enclosed it catches much of the day's sun. From the hall floor a deep paved terrace, with views over Clifton College Close, provides plenty of space for a dining table and chairs, and the perfect spot for a summer's sun-downer. Steps lead down to the garden below, with its sizeable lawn and well-tended mature beds and magnificent magnolia tree.
A second paved terrace presents a Mediterranean style outdoor dining area, complete with vine clad wooden pergola providing shade and plenty of room for a BBQ and grill.
A rear gate leads out to the private lane behind and access to the single garage, whilst to the front of the garden a further pedestrian gate gives access to the front drive.
Beneath the raised terrace is a generous sheltered garden-level terrace where the current owners house a wood clad hot tub; with access to further recessed storage as well as additional access to the lower ground floor accommodation.
To the front of the house are three off-street parking spaces; two in tandem leading up to the front door and one just to the side.
Brochures
Brochure- COUNCIL TAXA payment made to your local authority in order to pay for local services like schools, libraries, and refuse collection. The amount you pay depends on the value of the property.Read more about council Tax in our glossary page.
- Band: F
- PARKINGDetails of how and where vehicles can be parked, and any associated costs.Read more about parking in our glossary page.
- Yes
- GARDENA property has access to an outdoor space, which could be private or shared.
- Yes
- ACCESSIBILITYHow a property has been adapted to meet the needs of vulnerable or disabled individuals.Read more about accessibility in our glossary page.
- Ask agent
Clifton, Bristol, BS8
Add an important place to see how long it'd take to get there from our property listings.
__mins driving to your place
Get an instant, personalised result:
- Show sellers you’re serious
- Secure viewings faster with agents
- No impact on your credit score
Your mortgage
Notes
Staying secure when looking for property
Ensure you're up to date with our latest advice on how to avoid fraud or scams when looking for property online.
Visit our security centre to find out moreDisclaimer - Property reference 10410617. The information displayed about this property comprises a property advertisement. Rightmove.co.uk makes no warranty as to the accuracy or completeness of the advertisement or any linked or associated information, and Rightmove has no control over the content. This property advertisement does not constitute property particulars. The information is provided and maintained by Rupert Oliver Property Agents, Clifton. Please contact the selling agent or developer directly to obtain any information which may be available under the terms of The Energy Performance of Buildings (Certificates and Inspections) (England and Wales) Regulations 2007 or the Home Report if in relation to a residential property in Scotland.
*This is the average speed from the provider with the fastest broadband package available at this postcode. The average speed displayed is based on the download speeds of at least 50% of customers at peak time (8pm to 10pm). Fibre/cable services at the postcode are subject to availability and may differ between properties within a postcode. Speeds can be affected by a range of technical and environmental factors. The speed at the property may be lower than that listed above. You can check the estimated speed and confirm availability to a property prior to purchasing on the broadband provider's website. Providers may increase charges. The information is provided and maintained by Decision Technologies Limited. **This is indicative only and based on a 2-person household with multiple devices and simultaneous usage. Broadband performance is affected by multiple factors including number of occupants and devices, simultaneous usage, router range etc. For more information speak to your broadband provider.
Map data ©OpenStreetMap contributors.




