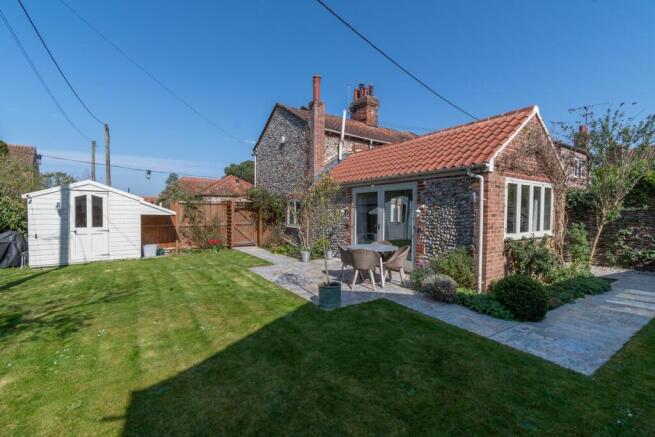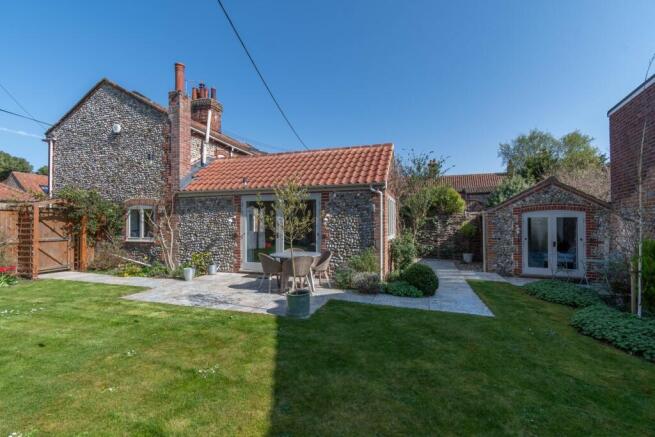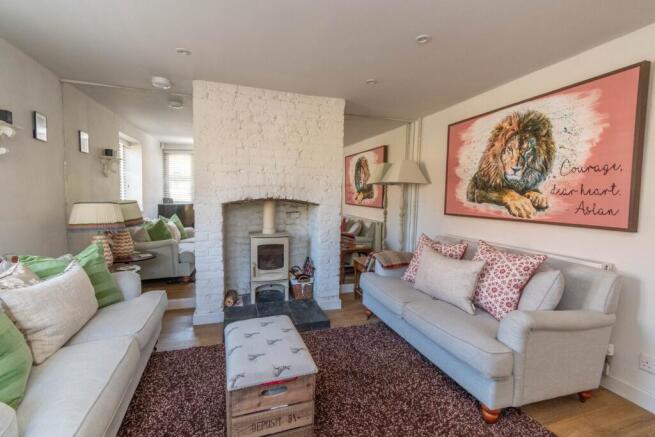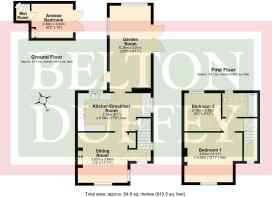Holt Road, Langham, NR25

- PROPERTY TYPE
Semi-Detached
- BEDROOMS
3
- BATHROOMS
2
- SIZE
Ask agent
- TENUREDescribes how you own a property. There are different types of tenure - freehold, leasehold, and commonhold.Read more about tenure in our glossary page.
Freehold
Description
10 Holt Road is a superb semi detached brick and flint period cottage which offers bright, airy and well appointed accommodation whilst preserving the character and original features. The well presented living accommodation comprises a well appointed kitchen/breakfast room with a large garden room/dining area extension and a sitting room with a wood burning stove for cosy nights in.
The main house has 2 bedrooms and a luxury bathroom plus there is additional accommodation in a charming annexe conversion of a separate brick and flint outbuilding in the garden. Outside, the cottage has driveway parking to the front for 1 car and attractive cottage style gardens which wrap around the property to 3 sides.
Within close proximity to the coast, 10 Holt Road is currently a permanent home with a useful Airbnb income from the annexe; the property would also lend itself to a second home with letting potential.
Langham is an unspoilt rural village and only 2 miles from the coastline at Blakeney or Morston - both popular visitor destinations for birdwatching, seal trips, sailing and fine dining at Morston Hall with a large range of shopping facilities in Blakeney including a petrol station, deli, fresh fish shop, gift shops, eateries and its beautiful Quay.
Langham itself has a parish church where the famous author from the 19th century, Captain Marryat, is buried having lived in the old manor which boasted, in 1840, a thousand acre estate. The village has a cosy 400 year old inn, The Blue Bell, a highly rated primary school and a village hall. The Langham Street Fayre is a well-known biennial event providing a fun day for locals and visitors to raise money for worthy causes.
Mains water, mains drainage and mains electricity. Oil-fired central heating to the main house and electric underfloor heating to the bathroom and annexe. EPC Rating Band E.
North Norfolk District Council, Holt Road, Cromer, Norfolk, NR27 9EN. Council Tax Band C.
MAIN HOUSE
ENTRANCE HALL
A timber door leads from the front of the property into the entrance hall with staircase to first floor landing, pamment tiled floor, radiator and space for coat hooks. Window to the side with fitted shutters and a door leading into:
SITTING ROOM
3.67m x 3.64m (12' x 11' 11")
Painted brick fireplace housing a cream wood burning stove on a slate tiled hearth with mirrored panels to both sides, 2 radiators, built-in cupboard, engineered oak flooring. Double aspect windows to the front and side with fitted shutters and a door leading to:
KITCHEN/BREAKFAST ROOM
2.78m x 5.34m (9' 1" x 17' 6") at widest points.
Range of bespoke painted base and wall units with Corian worktops incorporating a butler sink, hand painted tiled splashbacks and breakfast bar. Space for a range style cooker, integrated appliances including dishwasher, washer/dryer and freezer, space for a freestanding fridge. Understairs cupboard housing the oil-fired boiler, engineered oak flooring, radiator, double aspect windows to the rear and side overlooking the gardens and door leading to:
GARDEN ROOM
6.29m x 3.01m (20' 8" x 9' 11")
Light and airy room with engineered oak flooring, 2 radiators, loft hatch, windows to all aspects overlooking the garden, part-glazed door to the side and wide south westerly facing French doors leading outside.
FIRST FLOOR LANDING
High level window to the front and doors to the 2 bedrooms and bathroom.
BEDROOM 1
3.63m x 4.25m (11' 11" x 13' 11") at widest points.
Period cast iron fireplace, 2 radiators and a window to the front.
BEDROOM 2
2.78m x 2.68m (9' 1" x 8' 10")
Radiator, loft hatch and a window to the rear.
BATHROOM
Luxury traditional bathroom suite comprising a Norfolk roll top bath with mixer shower, pedestal wash basin and WC. Tiled floor with underfloor heating and part-tiled walls, chrome towel radiator, extractor and window to the rear with fitted shutters.
ANNEXE ACCOMMODATION
Detached brick and flint built annexe currently used as a successful Airbnb let with accommodation comprising:
ANNEXE BEDROOM
2.49m x 3.04m (8' 2" x 10')
Accessed via French doors leading from the garden. Double bedroom with a fitted shelved cupboard, tiled floor with underfloor heating and etched glass door leading to:
ANNEXE WETROOM
Wet room shower with electric shower, wash basin, WC, porcelain mosaic tiled floor and walls, extractor and Velux window.
OUTSIDE
10 Holt Road is approached over a gravelled parking area to the side of the property which provides parking for 1 car, space for refuse bins and log storage and leads to the front entrance door with outside lights.
The private enclosed garden is accessed via a wooden gate opening into the charming cottage-style gardens which wrap around the property to 3 sides comprising a lawn, tiled terrace opening out from the garden room French doors, well stocked plant and shrub borders with mainly brick and flint walled boundaries. A tiled pathway leads to the annexe and to the side of the property where there is a small gravelled kitchen garden bounded by a woven willow fence. Timber garden shed with power and light which screens the oil storage tank behind.
Brochures
Brochure 1- COUNCIL TAXA payment made to your local authority in order to pay for local services like schools, libraries, and refuse collection. The amount you pay depends on the value of the property.Read more about council Tax in our glossary page.
- Band: C
- PARKINGDetails of how and where vehicles can be parked, and any associated costs.Read more about parking in our glossary page.
- Driveway
- GARDENA property has access to an outdoor space, which could be private or shared.
- Yes
- ACCESSIBILITYHow a property has been adapted to meet the needs of vulnerable or disabled individuals.Read more about accessibility in our glossary page.
- Ask agent
Holt Road, Langham, NR25
Add an important place to see how long it'd take to get there from our property listings.
__mins driving to your place
Get an instant, personalised result:
- Show sellers you’re serious
- Secure viewings faster with agents
- No impact on your credit score



Your mortgage
Notes
Staying secure when looking for property
Ensure you're up to date with our latest advice on how to avoid fraud or scams when looking for property online.
Visit our security centre to find out moreDisclaimer - Property reference 28373283. The information displayed about this property comprises a property advertisement. Rightmove.co.uk makes no warranty as to the accuracy or completeness of the advertisement or any linked or associated information, and Rightmove has no control over the content. This property advertisement does not constitute property particulars. The information is provided and maintained by Belton Duffey, Wells-next-the-Sea. Please contact the selling agent or developer directly to obtain any information which may be available under the terms of The Energy Performance of Buildings (Certificates and Inspections) (England and Wales) Regulations 2007 or the Home Report if in relation to a residential property in Scotland.
*This is the average speed from the provider with the fastest broadband package available at this postcode. The average speed displayed is based on the download speeds of at least 50% of customers at peak time (8pm to 10pm). Fibre/cable services at the postcode are subject to availability and may differ between properties within a postcode. Speeds can be affected by a range of technical and environmental factors. The speed at the property may be lower than that listed above. You can check the estimated speed and confirm availability to a property prior to purchasing on the broadband provider's website. Providers may increase charges. The information is provided and maintained by Decision Technologies Limited. **This is indicative only and based on a 2-person household with multiple devices and simultaneous usage. Broadband performance is affected by multiple factors including number of occupants and devices, simultaneous usage, router range etc. For more information speak to your broadband provider.
Map data ©OpenStreetMap contributors.




