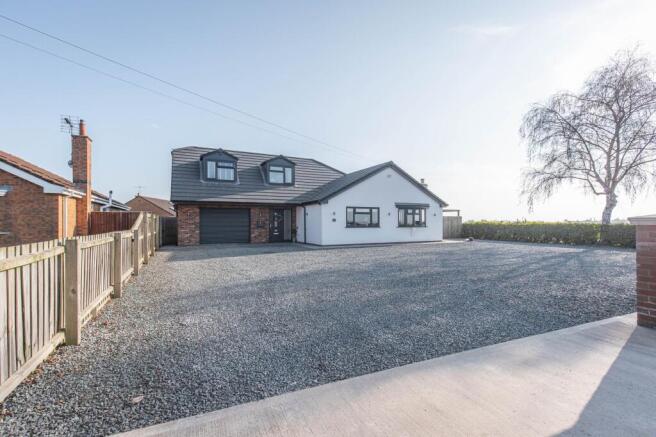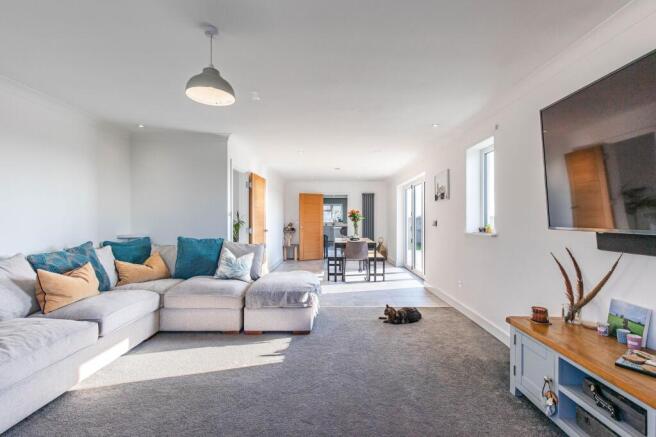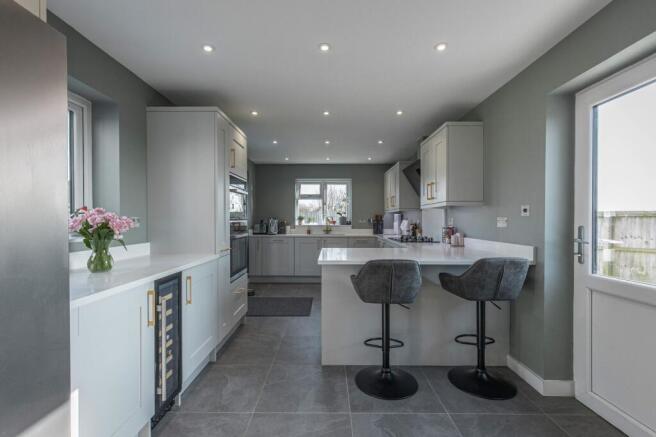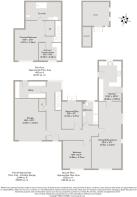
Lutton

- PROPERTY TYPE
Detached
- BEDROOMS
4
- BATHROOMS
2
- SIZE
2,044 sq ft
190 sq m
- TENUREDescribes how you own a property. There are different types of tenure - freehold, leasehold, and commonhold.Read more about tenure in our glossary page.
Freehold
Key features
- Extended and Modernised Four-Bedroom Detached Chalet Bungalow
- South-Facing Garden on a Plot Approaching 0.25 Acres (STMS)
- Bespoke Glass Pod Entrance with Oak Staircase and Garden Views
- Two Luxurious Bathrooms with Aqualisa Digital Showers and Lusso Stone Fittings
- Open-Plan Kitchen/Dining/Living with Silestone Worktops and Integrated Appliances
- Separate Utility Room with Built-In Dog Crates
- Stunning Principal Suite with Walk-In Wardrobe and En-Suite with Balcony Window
- Granite Driveway and Garage with Electric Roller Door and Power for Gates
- L-Shaped Timber Summer House/Kennel with Drainage and Electrics
- Peaceful Village Location
Description
Set against a backdrop of rolling fields and open skies, this exceptional detached residence tells a story of vision, craftsmanship, and a deep appreciation for life’s finer details. What began as a modest two-bedroom bungalow is now an exquisite four-bedroom home, thoughtfully extended and luxuriously finished.
Step inside and feel the warmth of oak, the light from floor-to-ceiling glazing, and the seamless blend of old and new greet you with quiet elegance. The heart of the home lies in its L-shaped entrance - a space that links the original and extended wings and captures the garden’s full beauty through a fully glazed “glass pod.” It’s a sun-drenched nook where days begin with conversation and end with calm reflection.
Throughout, the interior exudes quality -
• A bespoke oak staircase, hand-crafted by a local artisan
• Silestone worktops and high-spec integrated appliances in the chef’s kitchen
• Two stylish bathrooms, both fitted with Aqualisa digital showers
• Understated luxury touches like USB/USB-C sockets, a Lusso Stone basin, and mood lighting
With more than 2,000 sq. ft. (approx.) of internal space, flexibility reigns. The open-plan living and dining rooms flow into the south-facing garden through bi-folding doors - perfect for alfresco entertaining.
Downstairs, two double bedrooms (one ideal as a home office) sit beside a luxurious four-piece bathroom, while upstairs offers a sanctuary in the form of a serene principal suite with a walk-in wardrobe, en-suite, and its own balcony window overlooking golden fields. A fourth bedroom, currently a dressing room, is wired for versatile use.
Outside, the plot approaches a quarter of an acre (stms) - landscaped to perfection. The south-facing garden enjoys sunshine from dawn to dusk, with multiple patio areas, a koi pond, a built-in barbecue, raised beds, and a charming timber summerhouse and kennel with built-in drainage. It’s a haven for pets, people and offers peaceful moments. The granite driveway accommodates several vehicles and is framed by brick pillars pre-wired for electric gates. The garage, with an electric roller door, connects directly to the home - practical yet refined.
Behind every detail lies a story, from the sunsets that wash the dining room walls in soft pinks and oranges to wine-sipping evenings in the en-suite, watching the harvest unfold. This home doesn’t just offer space - it offers a lifestyle.
Located within easy reach of the A17, King’s Lynn, and the Norfolk coast, Lutton is a friendly, community-led village where the church bells still chime, and the marshlands invite morning dog walks. It’s peaceful, safe, and timeless.
LUTTON
Nestled in the tranquil heart of Lincolnshire’s rolling countryside, Lutton charms visitors and residents alike with its idyllic rural setting and community spirit. Located just a short drive from Spalding, this quaint village offers a peaceful retreat amidst picturesque landscapes while remaining well-connected to larger towns and cities.
Residents enjoy convenient access to essential amenities, including a village hall, primary school, and local shops. For a wider selection of shopping, dining, and leisure facilities, the market town of Long Sutton is just a few minutes away. Spalding, known for its rich horticultural heritage and vibrant town centre, is within easy reach. Additionally, the historic port town of King’s Lynn, with its excellent shopping, cultural attractions, and rail links to London, is less than 30 minutes’ drive away.
For those needing access to larger cities, Peterborough, with its major railway station offering fast connections to London and beyond, is approximately a 40-minute drive. This excellent connectivity makes Lutton an attractive choice for those seeking countryside tranquillity without sacrificing access to urban conveniences.
Surrounded by farm, Lutton showcases Lincolnshire’s natural beauty. Scenic walks reveal panoramic views, while seasonal changes paint the landscape with vibrant colours, creating a serene backdrop for everyday life.
SERVICES CONNECTED
Mains water and electricity. Drainage via septic tank. Fibre broadband. Hardwired CCTV. Gas fired central heating with four separate heating zones.
COUNCIL TAX
Band C.
ENERGY EFFICIENCY RATING
C. Ref:- 0289-2800-6561-2370-6915
To retrieve the Energy Performance Certificate for this property please visit and enter in the reference number above. Alternatively, the full certificate can be obtained through Sowerbys.
TENURE
Freehold.
LOCATION
What3words: ///bypasses.drilling.wicked
WEBSITE TAGS
village-spirit
garden-parties
family-life
EPC Rating: C
Parking - Driveway
Parking - Garage
Brochures
Full DetailsProperty Brochure- COUNCIL TAXA payment made to your local authority in order to pay for local services like schools, libraries, and refuse collection. The amount you pay depends on the value of the property.Read more about council Tax in our glossary page.
- Band: C
- PARKINGDetails of how and where vehicles can be parked, and any associated costs.Read more about parking in our glossary page.
- Garage,Driveway
- GARDENA property has access to an outdoor space, which could be private or shared.
- Private garden
- ACCESSIBILITYHow a property has been adapted to meet the needs of vulnerable or disabled individuals.Read more about accessibility in our glossary page.
- Ask agent
Energy performance certificate - ask agent
Lutton
Add an important place to see how long it'd take to get there from our property listings.
__mins driving to your place
Get an instant, personalised result:
- Show sellers you’re serious
- Secure viewings faster with agents
- No impact on your credit score



Your mortgage
Notes
Staying secure when looking for property
Ensure you're up to date with our latest advice on how to avoid fraud or scams when looking for property online.
Visit our security centre to find out moreDisclaimer - Property reference cbb4991f-e919-4c08-b523-143f2891f78b. The information displayed about this property comprises a property advertisement. Rightmove.co.uk makes no warranty as to the accuracy or completeness of the advertisement or any linked or associated information, and Rightmove has no control over the content. This property advertisement does not constitute property particulars. The information is provided and maintained by Sowerbys, King's Lynn. Please contact the selling agent or developer directly to obtain any information which may be available under the terms of The Energy Performance of Buildings (Certificates and Inspections) (England and Wales) Regulations 2007 or the Home Report if in relation to a residential property in Scotland.
*This is the average speed from the provider with the fastest broadband package available at this postcode. The average speed displayed is based on the download speeds of at least 50% of customers at peak time (8pm to 10pm). Fibre/cable services at the postcode are subject to availability and may differ between properties within a postcode. Speeds can be affected by a range of technical and environmental factors. The speed at the property may be lower than that listed above. You can check the estimated speed and confirm availability to a property prior to purchasing on the broadband provider's website. Providers may increase charges. The information is provided and maintained by Decision Technologies Limited. **This is indicative only and based on a 2-person household with multiple devices and simultaneous usage. Broadband performance is affected by multiple factors including number of occupants and devices, simultaneous usage, router range etc. For more information speak to your broadband provider.
Map data ©OpenStreetMap contributors.





