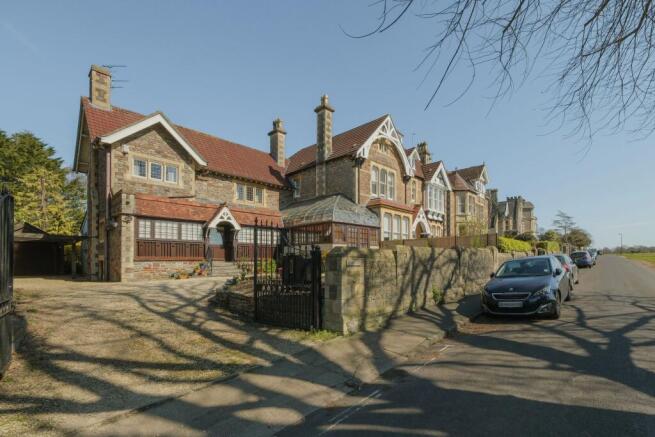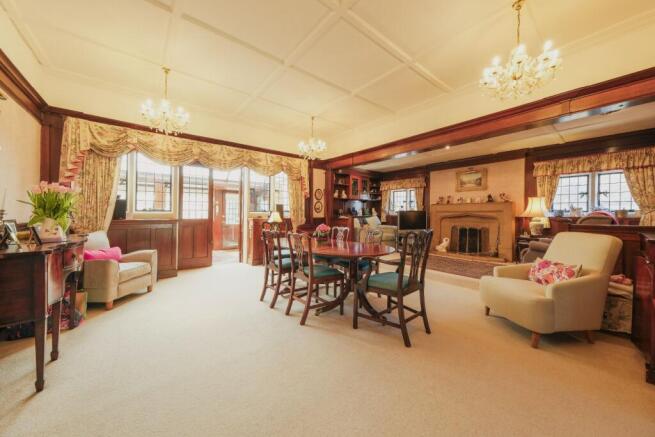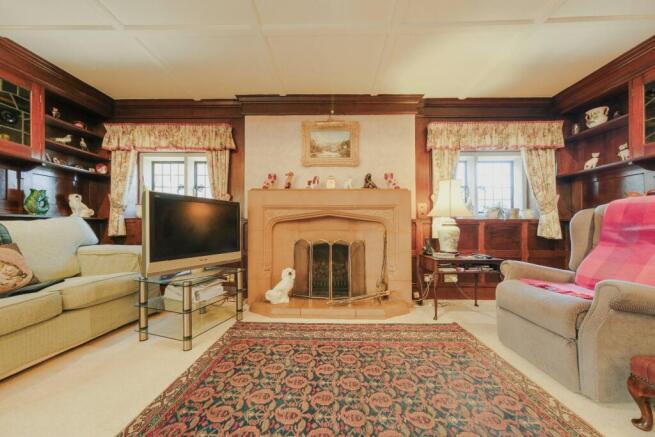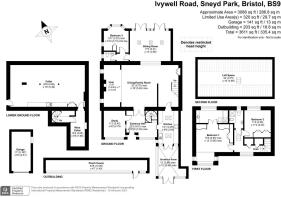
Avonhurst, Ivywell Road, Sneyd Park

- PROPERTY TYPE
Semi-Detached
- BEDROOMS
3
- BATHROOMS
2
- SIZE
Ask agent
- TENUREDescribes how you own a property. There are different types of tenure - freehold, leasehold, and commonhold.Read more about tenure in our glossary page.
Freehold
Key features
- Chain free
- Victorian Era 'Arts & Crafts' Period Property over 3,400 Sq Ft
- Overlooking and adjacent to the Downs
- Stunning private rear garden with swimming pool
- Exquisite internal accommodation over two floors with a generous basement below
- Gated parking for several cars
- Garage & car port
- Planning Permission for Loft Conversion (Ref: 23/04525/H)
Description
Nestled behind secure electric gates in an exclusive and quiet setting just off the Durdham Downs, this stunning residence offers the perfect blend of privacy, charm, and potential in one of the most desirable addresses in Bristol.
Originally built in 1880 in the Arts and Crafts architectural style and sympathetically extended in the mid-20th century, the property retains much of its original character, showcasing period features and timeless elegance throughout. Spanning an impressive 3,436 sq ft over three floors, this home offers a fantastic canvas for modern living while retaining its historic charm. With planning permission already granted to convert the spacious loft into two additional bedrooms and a bathroom, there is exciting scope to further expand the living space.
Upon entering, you're greeted by a grand entrance hall leading to a magnificent living room, where original wood panelling, soaring timbered ceilings, and views over the serene rear garden create an atmosphere of refined comfort. The ground floor also boasts a generous study, a well-equipped kitchen with an adjoining breakfast room/conservatory, and a delightful guest bedroom overlooking the garden, complete with a separate cloakroom. A charming spiral staircase descends to the wine cellar, where you'll find the new circuit board and a generous basement space providing ample storage. This area also houses a recently upgraded Worcester Bosch Greenstar 8000 Life 35kW boiler and a new pressurised water system, thoughtfully installed to future-proof the property and ensure excellent water pressure for the planned loft conversion and top-floor bathroom.
The first floor is home to two spacious double bedrooms. The principal bedroom, with its bay-fronted window, offers sweeping views across The Downs and is complemented by a luxurious en-suite bathroom. The second bedroom is served by a separate shower room, and ample storage is provided on the landing. An expansive attic, accessible via a loft ladder, presents even more potential for future development, with the possibility of creating two further bedrooms and a family bathroom.
Outside-
Occupying a generous plot of approximately a fifth of an acre, this home enjoys an abundance of space and privacy-an exceptionally rare offering for the area.
The gardens at Avonhurst are a standout feature, offering exceptional privacy. The house is discreetly set back, with a walled frontage and enclosed by mature fencing and hedged boundaries. The front garden provides off-street parking for multiple vehicles, leading to a gated driveway and a detached timber garage with a carport.
To the rear, the garden is one of the deepest on the road, featuring mature trees, lush planted borders, and a beautifully maintained lawn. A paved terrace adjacent to the house offers an ideal spot for morning coffee, while the original glazed peach house adds both charm and character. The footprint of the Peach House presents a valuable opportunity for redevelopment-potentially as a pool room or, subject to the necessary planning permissions, the creation of a private spa area incorporating the existing pool. At the heart of the garden lies the outdoor swimming pool, surrounded by a generous paved terrace, offering the perfect setting for year-round relaxation and enjoyment
Location-
Ivywell Road stands proudly as one of Bristol's most prestigious residential addresses. This elegant street is lined with impressive period detached and semi-detached family homes, many of which enjoy far-reaching south-westerly views over The Downs-a stunning 400-acre expanse of open public parkland that serves as the green heart of the city.
The area is exceptionally well-served for education, with a number of highly regarded state and independent schools nearby. Notable options include Badminton School for Girls, Redmaids' High School, and St Ursula's Academy, while Clifton College, Clifton High School, Bristol Grammar School, and QEH are all located just the other side of The Downs.
Amenities are equally convenient, with a large Waitrose supermarket in Henleaze and a range of independent shops on Stoke Hill. Just across The Downs, Clifton Village and Whiteladies Road offer an eclectic mix of boutique retailers, cafés, bars, and acclaimed restaurants-making this a truly vibrant and desirable place to call home.
Council Tax Band: G
Tenure: Freehold
GROUND FLOOR:
Entrance hall
Study
11'3 x 9'2 (3.43m x 2.79m)
Kitchen
14'1 x 8'8 (4.29m x 2.64m)
Breakfast room
13' x 12' (3.96m x 3.66m)
Dining/Family Room
32' x 18' (9.75m x 5.49m)
Snug
17'10 x 7' (5.44m x 2.12m)
Sitting Room
17'5 x 13' (5.31m x 3.96m)
Bedroom 3
10'7 x 10'4 (3.23m x 3.15m)
WC
LOWER GROUND FLOOR
Wine Cellar
15'3 x 5'6 (4.65m x 1.68m)
Cellar
32'8 x 18' (9.96m x 5.49m)
SECOND FLOOR:
Second Floor Landing
Bedroom 1
15'9 x 12' (4.80m x 3.66m)
En-suite
Bathroom
Bedroom 2
11'8 x 11'4 (3.56m x 3.45m)
Loft Space
32' x 16' (9.75m x 4.88m)
OUTSIDE
Garage
17' x 8'3 (5.19m x 2.51m)
Peach House
43'6 x 4'7 (13.26m x 1.40m)
Brochures
Brochure- COUNCIL TAXA payment made to your local authority in order to pay for local services like schools, libraries, and refuse collection. The amount you pay depends on the value of the property.Read more about council Tax in our glossary page.
- Band: G
- PARKINGDetails of how and where vehicles can be parked, and any associated costs.Read more about parking in our glossary page.
- Garage,Driveway
- GARDENA property has access to an outdoor space, which could be private or shared.
- Front garden,Rear garden
- ACCESSIBILITYHow a property has been adapted to meet the needs of vulnerable or disabled individuals.Read more about accessibility in our glossary page.
- Ask agent
Avonhurst, Ivywell Road, Sneyd Park
Add an important place to see how long it'd take to get there from our property listings.
__mins driving to your place
Get an instant, personalised result:
- Show sellers you’re serious
- Secure viewings faster with agents
- No impact on your credit score
Your mortgage
Notes
Staying secure when looking for property
Ensure you're up to date with our latest advice on how to avoid fraud or scams when looking for property online.
Visit our security centre to find out moreDisclaimer - Property reference RS0078. The information displayed about this property comprises a property advertisement. Rightmove.co.uk makes no warranty as to the accuracy or completeness of the advertisement or any linked or associated information, and Rightmove has no control over the content. This property advertisement does not constitute property particulars. The information is provided and maintained by Hopewell, Bristol. Please contact the selling agent or developer directly to obtain any information which may be available under the terms of The Energy Performance of Buildings (Certificates and Inspections) (England and Wales) Regulations 2007 or the Home Report if in relation to a residential property in Scotland.
*This is the average speed from the provider with the fastest broadband package available at this postcode. The average speed displayed is based on the download speeds of at least 50% of customers at peak time (8pm to 10pm). Fibre/cable services at the postcode are subject to availability and may differ between properties within a postcode. Speeds can be affected by a range of technical and environmental factors. The speed at the property may be lower than that listed above. You can check the estimated speed and confirm availability to a property prior to purchasing on the broadband provider's website. Providers may increase charges. The information is provided and maintained by Decision Technologies Limited. **This is indicative only and based on a 2-person household with multiple devices and simultaneous usage. Broadband performance is affected by multiple factors including number of occupants and devices, simultaneous usage, router range etc. For more information speak to your broadband provider.
Map data ©OpenStreetMap contributors.





