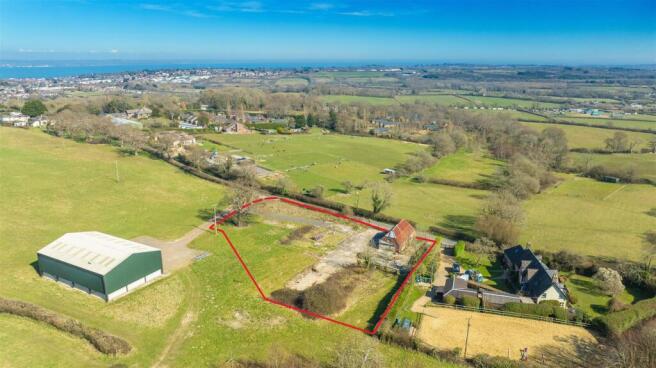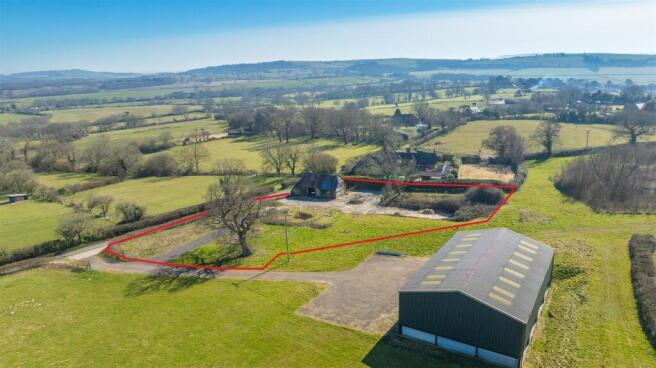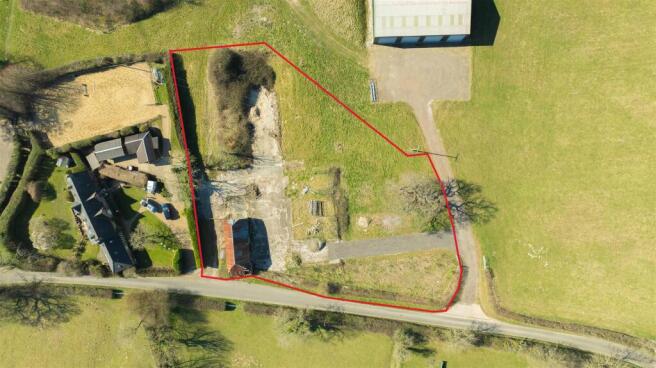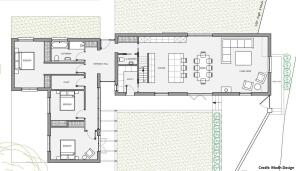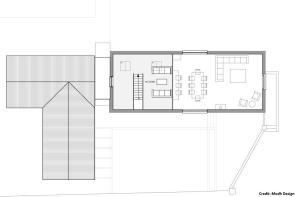Plot for sale
Gatehouse Road, Upton
- SIZE AVAILABLE
2,584 sq ft
240 sq m
- SECTOR
Plot for sale
Key features
- Residential Building Plot
- Full Planning Permission
- Perfect Rural Location
- Countryside Views
- 0.98 Acre (0.39ha) Plot
- Proposed 181sqm 3 Bedroom House
Description
General Remarks - METHOD OF SALE
The property is for sale by private treaty.
PLANNING
Planning permission was granted in February 2024 under planning reference 22/00320/FUL. There are some pre-commencement conditions that will need to be discharged by the Buyer before commencement.
SECTION 106
The buyer will be obligated, under contract to inherit the contribution for Affordable Housing applicable as confirmed within the Section 106. A copy of all planning documents for the property are available from the selling agents.
The seller will contribute to all Nitrate mitigation as per the S106; "an area of land previously used for agricultural purposes totalling an area of 0.1 hectares, to be used for the planting of the Woodland Planting Scheme".
BOUNDARIES
The seller will erect a stock proof fence denoting the boundaries prior to completion of sale.
AGRICULTURAL BARN
The Agricultural Barn that is currently at the property will be demolished prior to exchange of contracts by the seller.
TENURE AND POSSESSION
The property is freehold and vacant possession will be given on completion.
RIGHTS OF WAY
There are no public or private rights of way over the property.
ACCESS
There is a vehicular access into the plot off the public highway, Gatehouse Road over a private driveway (hatched orange on the sale plan). The area hatched orange will be retained by the Seller however the Purchaser will benefit from an all purpose right of access over the area.
SERVICES
Mains water and mains electricity are currently connected to the property.
As per the planning consent, a sewage treatment plant is to be installed by the buyer for drainage.
COUNCIL TAX
TBC
EPC
TBC
WAYLEAVES AND EASEMENTS
The property is being sold subject to and with the benefit of all rights including; rights of way, whether public or private, light, support, drainage, water and electricity supplies and other rights and obligations, easements and quasi-easements and restrictive covenants and all existing and proposed wayleaves for masts, pylons, stays, cables, drains, water and gas and other popes whether referred to in these particulars or not.
PLANS, AREAS AND SCHEDULES
These are based on the Ordnance Survey and are for reference only. They have been checked and computed by BCMWH and the Purchaser(s) shall be deemed to have satisfied themselves as to the description of the property. Any error or miss-statement shall not annul a sale or entitle any party to compensation in respect thereof.
FIXTURES AND FITTINGS
BCMWH will supply a list of requests, identifying clearly which items are included within the sale, which are excluded, and which may be available by separate negotiation. This list is the sole arbiter of this regardless of whether items are referred to
or photographed within these particulars.
POSTCODE
PO33 4BS
What3Words
///spelled.cringes.pepper
VIEWINGS
By appointment with BCM Wilson Hill only.
NB These particulars are as at April 2025 and photography taken March 2025.
Architectural drawings credited to Modh Design.
SELLING AGENT
BCM Wilson Hill – Isle of Wight Office
Red Barn, Cheeks Farm
Merstone, Merstone Lane
Isle of Wight, PO30 3DE
T –
Brochures
Gatehouse Road, Upton
NEAREST STATIONS
Distances are straight line measurements from the centre of the postcode- Smallbrook Junction Station1.2 miles
- Ryde St. Johns Road Station1.6 miles
- Ryde Esplanade Station2.1 miles
About BCM Wilson Hill, Isle of Wight
BCM, Red Barn, Cheeks Farm, Merstone Lane, Merstone, Isle of Wight, PO30 3DE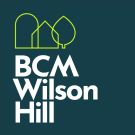

Notes
Disclaimer - Property reference 33809191. The information displayed about this property comprises a property advertisement. Rightmove.co.uk makes no warranty as to the accuracy or completeness of the advertisement or any linked or associated information, and Rightmove has no control over the content. This property advertisement does not constitute property particulars. The information is provided and maintained by BCM Wilson Hill, Isle of Wight. Please contact the selling agent or developer directly to obtain any information which may be available under the terms of The Energy Performance of Buildings (Certificates and Inspections) (England and Wales) Regulations 2007 or the Home Report if in relation to a residential property in Scotland.
Map data ©OpenStreetMap contributors.
