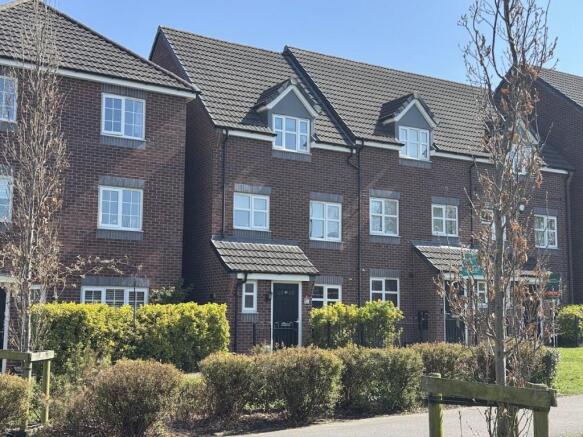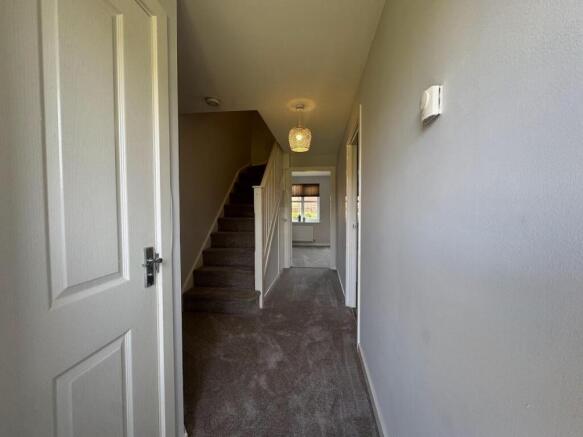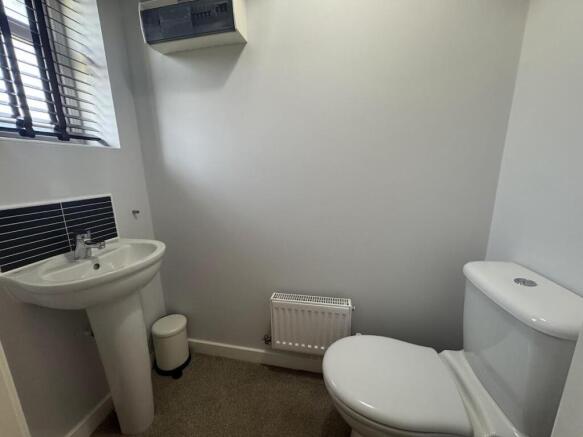College Green Walk, Mickleover

Letting details
- Let available date:
- Ask agent
- Deposit:
- £1,384A deposit provides security for a landlord against damage, or unpaid rent by a tenant.Read more about deposit in our glossary page.
- Min. Tenancy:
- Ask agent How long the landlord offers to let the property for.Read more about tenancy length in our glossary page.
- Let type:
- Long term
- Furnish type:
- Unfurnished
- Council Tax:
- Ask agent
- PROPERTY TYPE
Semi-Detached
- BEDROOMS
3
- BATHROOMS
2
- SIZE
Ask agent
Description
A particularly well presented three bedroom, three storey modern end town house including a modern fitted kitchen, main bathroom and En-Suite to the master bedroom. The property also includes a garage and is nicely positioned facing an open public playing space and park. AVAILABLE IMMEDIATELY!
The property is well positioned for the impressive range of amenities and facilities found within Mickleover, including supermarkets, post office, banks, popular public houses and schooling at all levels. It should be noted that ease of access can be sought to Derby City Centre and also to Derby Royal Hospital just a very short distance away.
Entrance Hallway - Composite and glazed door front door, stairs lead off to the first floor with useful store cupboard beneath, display shelving, telephone point and central heating radiator.
Guest Cloakroom - Fitted with a low level WC and pedestal wash hand basin, uPVC double glazed window with a fitted venetian blind and radiator.
Modern Fitted Kitchen - 11'0" x 7'7" - Fitted with a good range of wall and base units with matching cupboard and drawer fronts in high white gloss, laminate work surfaces and tiled splashback, inset 1 ½ bowl sink and drainer, integrated electric oven, gas hob and extractor fan over, slim line dishwasher, space for automatic washing machine and tall fridge freezer. Wall mounted and concealed central heating boiler, uPVC double glazed window with a pleasant aspect across the small playing field and child's play area and central heating radiator.
Lounge - 14'1" x 11'10" - UPVC double glazed windows and french doors giving access to the enclosed rear garden, display shelving, feature tiled chimney breast with an attached Sony flat screen TV and wiring for various media connections and central heating radiator.
To The First Floor: -
Landing - With a continuation of the staircase leading to the second floor, uPVC double glazed window to the front aspect, useful study area with built in store cupboard, radiator and built in airing cupboard.
Bedroom Two - 11'6" x 8'1" - UPVC double glazed window with a pleasant front aspect, display shelving and central heating radiator.
Bedroom Three - 11'5" x 8'1" - UPVC double glazed window overlooking the rear garden, display shelving and central heating radiator.
Bathroom - 7'1" x 6'0" - Fitted with a bath with shower attachment, pedestal wash hand basin and low level WC, uPVC double glazed window, tiled floor and splash areas, central heating radiator and extractor fan.
Inserted Room -
To The Second Floor: -
Lobby - Providing access into:
Master Bedroom Suite -
Bedroom Area - 13'11" x 10'10" - (Plus recess)
uPVC double glazed window to the front elevation with a pleasant aspect, recess suitable for a store unit, shelf / television with TV aerial point, central heating radiator, open plan access into:
Dressing Room - 9'1" x 8'5" - Double glazed Velux window, central heating radiator and giving access into:
Ensuite - 9'11" x 5'9" - Fitted with a three piece suite comprising a corner shower cubicle with bi-folding doors and mains chrome shower attachment, low level WC and pedestal wash hand basin, Velux window, central heating radiator and extractor fan.
Outside: - To the front of the property there is pedestrian access to the main front door with a small gated fore court. Ease of access can be sought to the pleasant public playing space and child's park.
To the rear of the property there is an enclosed garden by timber fencing, expanse of lawn, paved patio and pathways and well stocked with a variety of plants and shrubs. Gated access leads to the properties allocated car parking space garage.
Please Note - Tenants are required to pay to the first months rent and deposit, the deposit being equivalent to 5 weeks rent or less, prior to a tenancy commencing. A holding deposit equivalent to 1 weeks rent or less will be required on making an application for the property, this amount will be deducted from the total required.
The holding deposit will be retained by the landlord/letting agent if false or misleading information is provided which affects a decision to let the property and calls into question your suitability as a tenant
While every reasonable effort is made to ensure the accuracy of descriptions and content, we should make you aware of the following guidance or limitations.
(1) MONEY LAUNDERING REGULATIONS prospective tenants will be asked to produce identification documentation during the referencing process and we would ask for your co-operation in order that there will be no delay in agreeing a tenancy.
(2) These particulars do not constitute part or all of an offer or contract.
(3) The text, photographs and plans are for guidance only and are not necessarily comprehensive.
(4) Measurements: These approximate room sizes are only intended as general guidance. You must verify the dimensions carefully to satisfy yourself of their accuracy.
(5) You should make your own enquiries regarding the property, particularly in respect of furnishings to be included/excluded and what parking facilities are available.
(6) Before you enter into any tenancy for one of the advertised properties, the condition and contents of the property will normally be set out in a tenancy agreement and inventory. Please make sure you carefully read and agree with the tenancy agreement and any inventory provided before signing these documents.
Brochures
College Green Walk, MickleoverBrochure- COUNCIL TAXA payment made to your local authority in order to pay for local services like schools, libraries, and refuse collection. The amount you pay depends on the value of the property.Read more about council Tax in our glossary page.
- Band: C
- PARKINGDetails of how and where vehicles can be parked, and any associated costs.Read more about parking in our glossary page.
- Yes
- GARDENA property has access to an outdoor space, which could be private or shared.
- Yes
- ACCESSIBILITYHow a property has been adapted to meet the needs of vulnerable or disabled individuals.Read more about accessibility in our glossary page.
- Ask agent
College Green Walk, Mickleover
Add an important place to see how long it'd take to get there from our property listings.
__mins driving to your place



Notes
Staying secure when looking for property
Ensure you're up to date with our latest advice on how to avoid fraud or scams when looking for property online.
Visit our security centre to find out moreDisclaimer - Property reference 33809276. The information displayed about this property comprises a property advertisement. Rightmove.co.uk makes no warranty as to the accuracy or completeness of the advertisement or any linked or associated information, and Rightmove has no control over the content. This property advertisement does not constitute property particulars. The information is provided and maintained by Boxall Brown & Jones, Derby. Please contact the selling agent or developer directly to obtain any information which may be available under the terms of The Energy Performance of Buildings (Certificates and Inspections) (England and Wales) Regulations 2007 or the Home Report if in relation to a residential property in Scotland.
*This is the average speed from the provider with the fastest broadband package available at this postcode. The average speed displayed is based on the download speeds of at least 50% of customers at peak time (8pm to 10pm). Fibre/cable services at the postcode are subject to availability and may differ between properties within a postcode. Speeds can be affected by a range of technical and environmental factors. The speed at the property may be lower than that listed above. You can check the estimated speed and confirm availability to a property prior to purchasing on the broadband provider's website. Providers may increase charges. The information is provided and maintained by Decision Technologies Limited. **This is indicative only and based on a 2-person household with multiple devices and simultaneous usage. Broadband performance is affected by multiple factors including number of occupants and devices, simultaneous usage, router range etc. For more information speak to your broadband provider.
Map data ©OpenStreetMap contributors.



