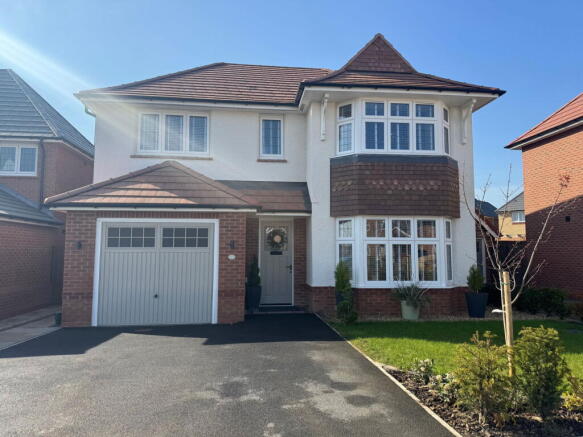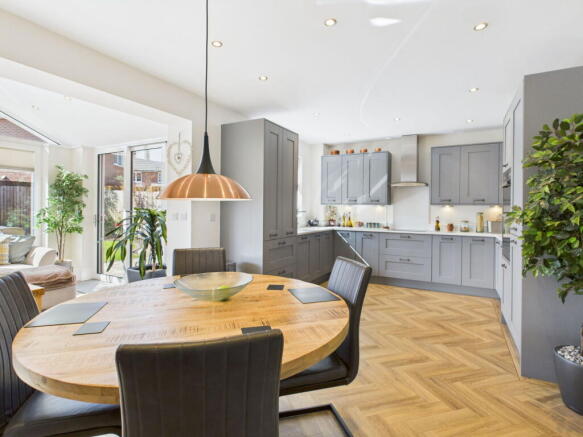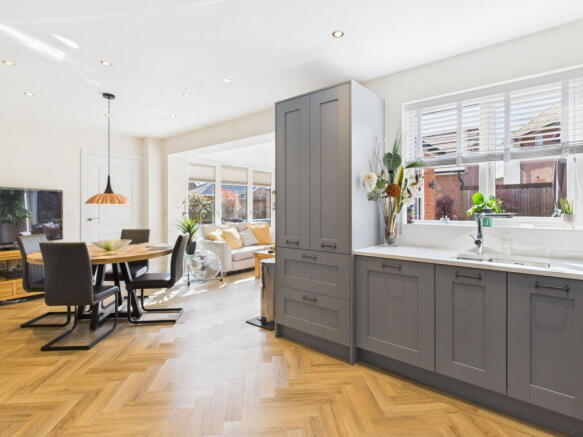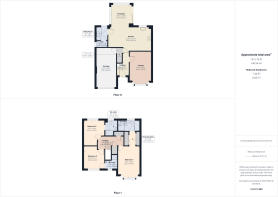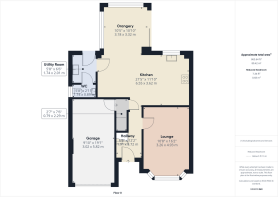Richard Gibson Road, Henhull, Nantwich, Cheshire, CW5 6XS

- PROPERTY TYPE
Detached
- BEDROOMS
3
- BATHROOMS
3
- SIZE
Ask agent
- TENUREDescribes how you own a property. There are different types of tenure - freehold, leasehold, and commonhold.Read more about tenure in our glossary page.
Freehold
Key features
- Stunning Orangery Extension – A light-filled, high-spec space perfect for entertaining or relaxing.
- South-Facing Garden – Immaculately landscaped with dual seating areas and extensive, thoughtfully designed lighting.
- Three En-Suite Bedrooms – Each double bedroom has its own stylish en-suite, offering ultimate comfort and privacy.
- Premium Kitchen & Appliances – Grey shaker cabinetry, quartz worktops, and integrated appliances throughout.
- Sophisticated Lighting – Spotlights and dimmer controls throughout create perfect ambience in every space.
- Outdoor Studio – A fully insulated garden room ideal for an office, gym, or creative escape.
- Integrated Garage with Internal Access – Featuring Amtico flooring, power, light, and mezzanine storage.
- Bespoke Finishes – From Amtico floors to deep luxury carpets, no detail has been overlooked.
- Ample Storage – Including a large understairs cupboard, fitted wardrobes, and a generous airing cupboard.
- Peace of Mind – 8 years remaining on NHBC warranty, freehold tenure, and energy-efficient features throughout.
Description
TO ARRANGE A VIEWING PLEASE CALL AND QUOTE REF: SW1027
WELCOME TO RICHARD GIBSON ROAD
Where Luxury Living Meets Effortless Style
This isn’t just a house – it’s the home you’ve been waiting for.
Set within the highly coveted Kingsbourne development in Nantwich, this exceptional three-bedroom detached residence is a masterclass in design, space, and sophistication. Built by Redrow in 2023 and extensively upgraded by the current owners, every inch of this property has been thoughtfully enhanced to create an elevated living experience.
Guide Price: Offers in excess of £450,000 – with interest expected up to £465,000 for this exceptionally upgraded and beautifully extended Redrow home.
From the sun-drenched south-facing garden and show-stopping orangery to the three luxurious en-suite bedrooms, bespoke interiors, and fully insulated outdoor studio – this home offers the perfect balance of refined comfort and modern flair.
If you’re searching for that rare combination of premium finish, versatile living space, and a location steeped in charm, your search ends here.
STEP INSIDE
ENTRANCE HALL
An elegant entrance with Amtico flooring, soft dimmer lighting, and access to a generous under-stairs cupboard with sensor lighting and Amtico flooring. A rare internal access door leads directly into the garage for added convenience.
LOUNGE
A peaceful retreat with bay window and fitted blinds, ideal for cosy evenings or a quiet escape.
FAMILY DINING KITCHEN & ORANGERY
The showpiece of this home. A beautifully designed kitchen with grey shaker units, luxurious quartz worktops, integrated induction hob, fridge, freezer, dishwasher, and fitted blind. Amtico flooring flows seamlessly into the dining area and orangery, where expansive glazing and tri-sliding main doors plus tilt-and-turn single doors flood the space with natural light. Spotlights and pendant lighting on dimmers create an adaptable mood, and consentina blinds offer both privacy and style.
This is an outstanding space for hosting, dining, or simply enjoying daily life in an open, sociable layout.
UTILITY ROOM
With matching quartz worktop and mixer tap, spotlights, extractor fan, and space for washer and dryer. Provides access to both the rear garden and the downstairs WC.
WC
Half tiled with Amtico flooring, spotlights, and fitted blinds – perfectly finished in every way.
FIRST FLOOR
LANDING
Loft access, spotlights, dimmer switches, large storage cupboard, and an airing cupboard housing the pressurised water cylinder.
MASTER SUITE
A spacious double room with bay window and fitted blinds. The dedicated dressing area includes mirrored wardrobes with integrated plug sockets.
EN-SUITE
An indulgent space featuring a large walk-in shower, fully tiled walls, Amtico flooring, vanity sink, heated chrome towel ladder, spotlights, bath, fan, and shaver point.
BEDROOM TWO
A stylish double with fitted blind and en-suite.
EN-SUITE TWO
Double shower, half-tiled walls and Amtico flooring, fitted blind, spotlights, heated chrome towel ladder, multi-light mirrored cabinet, fan, and shaver point.
BEDROOM THREE
A third generous double with fitted blind and en-suite.
EN-SUITE THREE
Shower, half-tiled walls and Amtico flooring, spotlights, heated chrome towel ladder multi-light mirrored cabinet, fan, and shaver point.
OUTSIDE
STORM PORCH
With Indian stone paving, lighting, and electric power point – an elegant welcome.
FRONT GARDEN
Professionally landscaped with lawn, gravel detail, mature shrubs, and hedging.
DRIVEWAY
Private driveway with parking for two vehicles.
SOUTH-FACING REAR GARDEN
A beautifully landscaped, sun-soaked haven with sweeping patios and two stylish seating areas, ideal for capturing the sunshine from dawn until dusk. Features include manicured lawn, statement shrubs and specimen trees, outdoor tap, two double outdoor electric sockets, and extensive rear garden lighting – creating a magical atmosphere well into the evening. Perfect for alfresco dining and entertaining.
OUTDOOR STUDIO
Fully insulated with window and glazed double doors – ready to become a home office, gym, bar, or creative studio.
Please note: the studio electrics are not finished and will require completion by the buyer.
Integrated garage with lighting, power, Amtico flooring, and mezzanine storage.
ADDITIONAL FEATURES
• Freehold tenure
• 8 years NHBC warranty remaining
• Gas central heating with twin thermostats (zoned ground and first floor)
• Fully double glazed
• Deep luxury carpets
• Extensive internal and external lighting upgrades throughout
THE LOCATION
Located on the sought-after Kingsbourne development and benefitting from a prime location, this home offers a tranquil environment with an open aspect to the front and limited exposure to the rear – and yet it’s only a 20-minute walk from Nantwich town centre.
Nantwich is a buzzing, character-rich market town often dubbed a mini Chester. Known for its Georgian architecture, boutique shopping, riverside walks, and a thriving food and drink scene, it offers a lifestyle that blends charm with convenience. From artisan coffee shops to historic pubs, independent restaurants, a small theatre, museum, and even an outdoor saltwater pool – this town has something for everyone.
Add in great local schools, superb road links to the M6 and Chester, and easy rail access from nearby Crewe Station, and it’s easy to see why Nantwich is such a desirable place to call home.
An exceptional home. A standout location. A lifestyle upgrade.
TO ARRANGE A VIEWING PLEASE CALL AND QUOTE REF: SW1027
Brochures
Brochure 1- COUNCIL TAXA payment made to your local authority in order to pay for local services like schools, libraries, and refuse collection. The amount you pay depends on the value of the property.Read more about council Tax in our glossary page.
- Band: E
- PARKINGDetails of how and where vehicles can be parked, and any associated costs.Read more about parking in our glossary page.
- Garage,Driveway
- GARDENA property has access to an outdoor space, which could be private or shared.
- Private garden
- ACCESSIBILITYHow a property has been adapted to meet the needs of vulnerable or disabled individuals.Read more about accessibility in our glossary page.
- Ask agent
Richard Gibson Road, Henhull, Nantwich, Cheshire, CW5 6XS
Add an important place to see how long it'd take to get there from our property listings.
__mins driving to your place
Get an instant, personalised result:
- Show sellers you’re serious
- Secure viewings faster with agents
- No impact on your credit score
Your mortgage
Notes
Staying secure when looking for property
Ensure you're up to date with our latest advice on how to avoid fraud or scams when looking for property online.
Visit our security centre to find out moreDisclaimer - Property reference S1275092. The information displayed about this property comprises a property advertisement. Rightmove.co.uk makes no warranty as to the accuracy or completeness of the advertisement or any linked or associated information, and Rightmove has no control over the content. This property advertisement does not constitute property particulars. The information is provided and maintained by eXp UK, North West. Please contact the selling agent or developer directly to obtain any information which may be available under the terms of The Energy Performance of Buildings (Certificates and Inspections) (England and Wales) Regulations 2007 or the Home Report if in relation to a residential property in Scotland.
*This is the average speed from the provider with the fastest broadband package available at this postcode. The average speed displayed is based on the download speeds of at least 50% of customers at peak time (8pm to 10pm). Fibre/cable services at the postcode are subject to availability and may differ between properties within a postcode. Speeds can be affected by a range of technical and environmental factors. The speed at the property may be lower than that listed above. You can check the estimated speed and confirm availability to a property prior to purchasing on the broadband provider's website. Providers may increase charges. The information is provided and maintained by Decision Technologies Limited. **This is indicative only and based on a 2-person household with multiple devices and simultaneous usage. Broadband performance is affected by multiple factors including number of occupants and devices, simultaneous usage, router range etc. For more information speak to your broadband provider.
Map data ©OpenStreetMap contributors.
