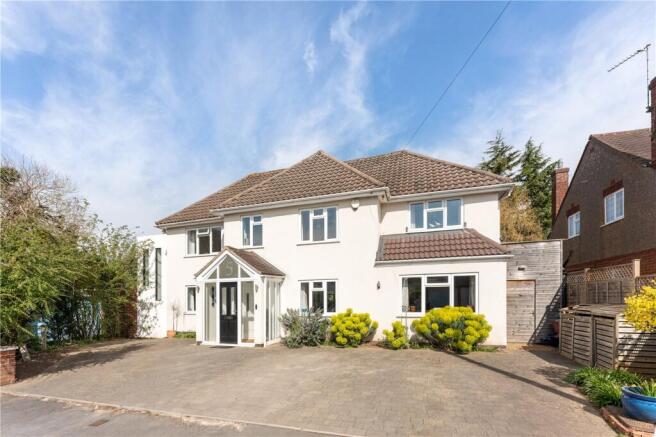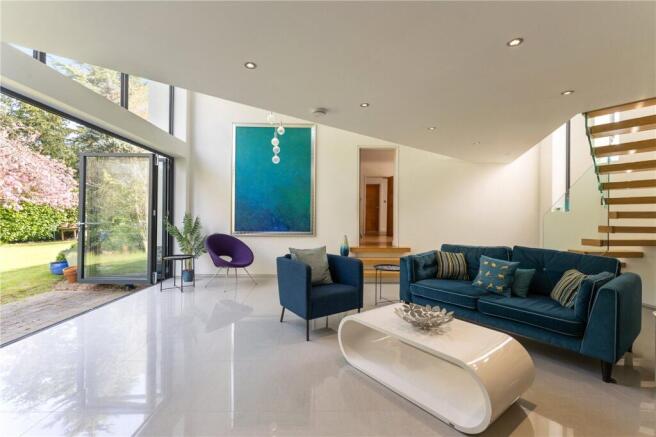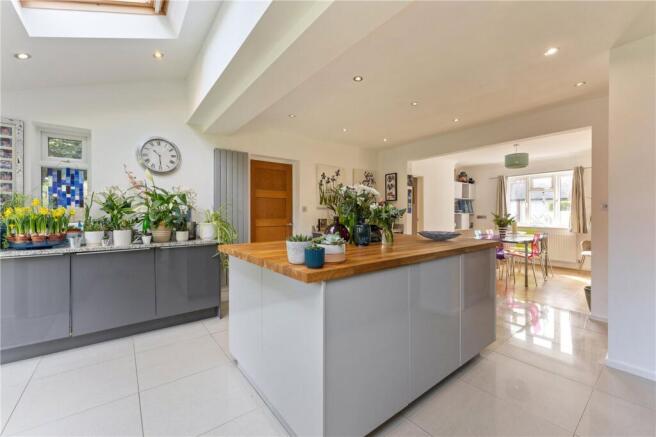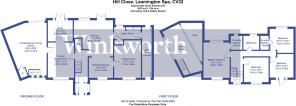
Hill Close, Leamington Spa, Warwickshire, CV32

- PROPERTY TYPE
Detached
- BEDROOMS
4
- BATHROOMS
3
- SIZE
2,433-2,550 sq ft
226-237 sq m
- TENUREDescribes how you own a property. There are different types of tenure - freehold, leasehold, and commonhold.Read more about tenure in our glossary page.
Freehold
Key features
- Tranquil Cul-De-Sac Location
- 4/5 Bedrooms
- Stunning Contemporary Extension and Gallery
- Modern Kitchen/Breakfast Room
- Dining Room
- Study
- Utility Room
- 3 Bathrooms
- Peaceful & Mature Garden
- Driveway Parking for up to 4 Cars
Description
Upon arrival, visitors are welcomed into a bright entrance lobby that leads to the central entrance hall, where parquet flooring creates an elegant first impression. The entrance hall also provides access to the stairs leading to the first-floor landing, a modern WC/cloakroom, and all ground-floor accommodation.
The heart of the home lies in the open-plan kitchen and breakfast room, which is bathed in natural light thanks to both front and rear aspect windows. French doors open directly onto the rear garden terrace, seamlessly blending indoor and outdoor living. The kitchen is equipped with high-gloss units, under-unit lighting, granite worktops, and a range of built-in appliances, including a dishwasher, two fridge-freezers, coffee machine, and twin tower ovens. There is a large wood topped island with breakfast seating which links the kitchen to the breakfast room. Parquet flooring continues through to the breakfast room, where additional shelving offers practical storage.
Adjacent to the kitchen is a spacious utility room featuring a sink and built-in storage, alongside room for a washing machine. This room also provides internal access to a side store with front and rear external access into the garden, ideal for additional garden and internal storage.
The sitting room, located next to the breakfast room, offers a versatile space that could serve as a playroom for families or be used as a study, cinema room, or additonal bedroom.
The formal dining room and adjoining study are accessed through the entrance hall. The dining room, currently used as an additional sitting room, is perfect for entertaining. The study opens directly onto the rear garden via French doors, providing a seamless transition between indoor and outdoor spaces.
One of the standout features of Hill Close is the striking, spacious contemporary extension, which sets this home apart from others. With full-height ceilings and large tri-folding doors, this stunning space is flooded with natural light and offers beautiful views over the garden. An air-source heat pump provides underfloor heating, while floating oak steps lead to a striking gallery, further enhancing the sense of space and light.
The central hallway leads to a generous first-floor landing, off which are four double bedrooms and three bathrooms. A retractable ladder offers access to additional attic storage.
The master bedroom is spacious and bright, featuring dual aspect windows with views over Hill Close and the rear gardens. The modern en-suite bathroom includes a WC, standalone basin, and a rainfall shower. All three remaining bedrooms are generously sized, with the principal guest bedroom benefitting from its own en-suite shower room. A family bathroom, located off the first-floor landing, includes a standalone bath, his-and-hers sinks, and a WC.
Externally, Hill Close boasts a beautifully maintained, mature garden to the rear. The large lawn, surrounded by mature trees, flower beds, and a terrace, creates a peaceful and private outdoor sanctuary. The terrace, which spans half the length of the house, is accessible from the kitchen and study, while an additional patio captures the sun throughout the day. The bi-folding doors from the modern extension open directly onto the lawn, further enhancing the connection between the interior and exterior spaces.
To the front of the property, a block-paved driveway provides off-street parking for up to four large vehicles. The driveway is bordered by flower beds and planted shrubs, adding to the home’s curb appeal.
Material Information:
Council Tax: Band G
Local Authority: Warwick District Council Broadband: Ultrafast Broadband Available (Checked on Ofcom Apr 2025)
Mobile Coverage: Limited Coverage (Checked on Ofcom Apr 2025)
Heating: Gas Central Heating
Listed: No
Tenure: Freehold
Location:
Set on a quiet cul-de-sac in the sought after Leamington Spa suburb of Lillington, Hill Close is perfectly located for those searching for peace and serenity, a short walk from the centre of town, (1.1 miles).
Leamington Spa is famous for its baths and parks, with the historic Pump Rooms and Gardens (1.4 miles), the botanical Jephson Gardens (1.2 miles) and the expansive Newbold Comyn (1.6 miles) all within easy reach. The shops and restaurants on Regent Street (1.4 miles), Warwick Street (1.3 miles) and the Parade (1.1 miles) are all quickly accessible from Hill Close.
Leamington Spa and neighbouring Warwick have a number of sports clubs, with Leamington Lawn Tennis Club (1.5 miles), Warwick Boat Club (3.6 miles) and Leamington Rugby Club, all popular, local options to Hill Close.
There are a number of very good state and independent, primary and secondary schools in Leamington, with Lillington Primary School (0,4 miles), North Leamington School (0.7 miles) and Arnold Lodge (0.9 miles), all within easy walking distance of Hill Close. Local independent alternatives include Rugby School (13.2 miles), Princethorpe College (6.8 miles) and Warwick School (3.2 miles).
The west Midlands is famed for its national transport links with Leamington Spa Train Station (2.8 miles) offering a direct line to London Marylebone (1 hour 20 minutes) and Birmingham Train Terminals (33 minutes). The national motorway network is accessible via multiple junctions of the M40, and international travel from Birmingham International Airport is a short drive (17.5 miles).
Brochures
Web DetailsParticulars- COUNCIL TAXA payment made to your local authority in order to pay for local services like schools, libraries, and refuse collection. The amount you pay depends on the value of the property.Read more about council Tax in our glossary page.
- Band: G
- PARKINGDetails of how and where vehicles can be parked, and any associated costs.Read more about parking in our glossary page.
- Yes
- GARDENA property has access to an outdoor space, which could be private or shared.
- Yes
- ACCESSIBILITYHow a property has been adapted to meet the needs of vulnerable or disabled individuals.Read more about accessibility in our glossary page.
- No wheelchair access
Hill Close, Leamington Spa, Warwickshire, CV32
Add an important place to see how long it'd take to get there from our property listings.
__mins driving to your place
Get an instant, personalised result:
- Show sellers you’re serious
- Secure viewings faster with agents
- No impact on your credit score
Your mortgage
Notes
Staying secure when looking for property
Ensure you're up to date with our latest advice on how to avoid fraud or scams when looking for property online.
Visit our security centre to find out moreDisclaimer - Property reference LEA250021. The information displayed about this property comprises a property advertisement. Rightmove.co.uk makes no warranty as to the accuracy or completeness of the advertisement or any linked or associated information, and Rightmove has no control over the content. This property advertisement does not constitute property particulars. The information is provided and maintained by Winkworth, Leamington Spa. Please contact the selling agent or developer directly to obtain any information which may be available under the terms of The Energy Performance of Buildings (Certificates and Inspections) (England and Wales) Regulations 2007 or the Home Report if in relation to a residential property in Scotland.
*This is the average speed from the provider with the fastest broadband package available at this postcode. The average speed displayed is based on the download speeds of at least 50% of customers at peak time (8pm to 10pm). Fibre/cable services at the postcode are subject to availability and may differ between properties within a postcode. Speeds can be affected by a range of technical and environmental factors. The speed at the property may be lower than that listed above. You can check the estimated speed and confirm availability to a property prior to purchasing on the broadband provider's website. Providers may increase charges. The information is provided and maintained by Decision Technologies Limited. **This is indicative only and based on a 2-person household with multiple devices and simultaneous usage. Broadband performance is affected by multiple factors including number of occupants and devices, simultaneous usage, router range etc. For more information speak to your broadband provider.
Map data ©OpenStreetMap contributors.





