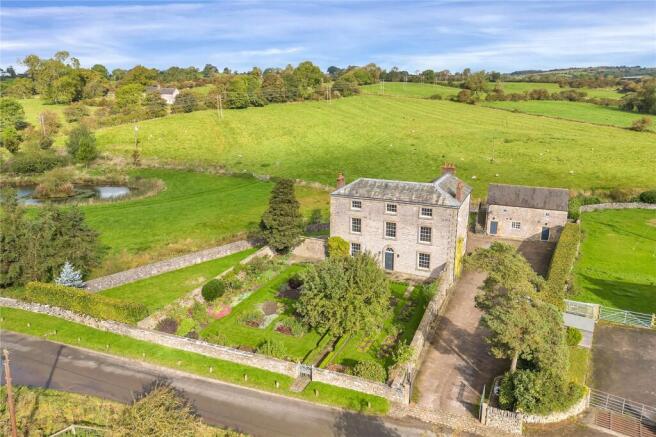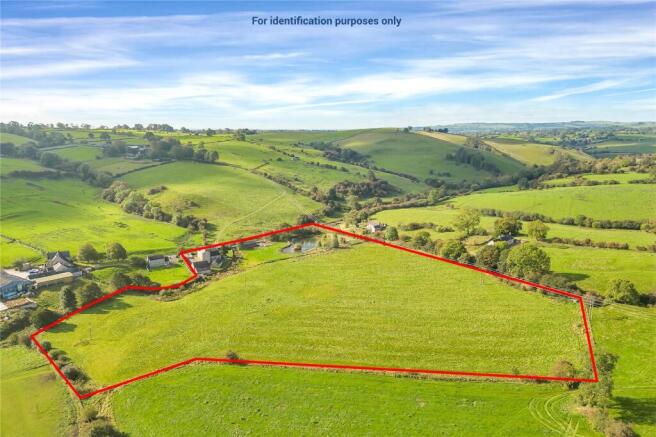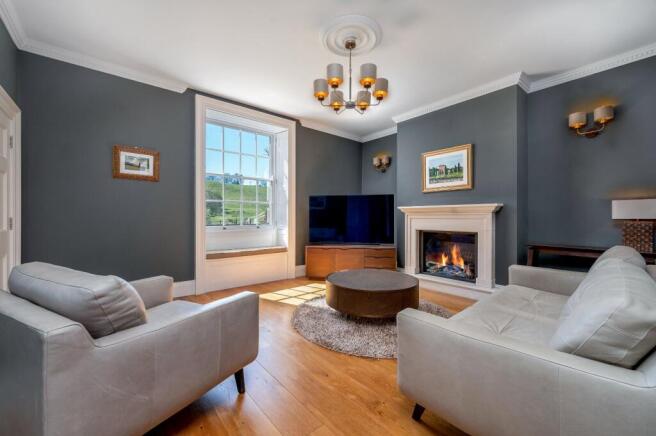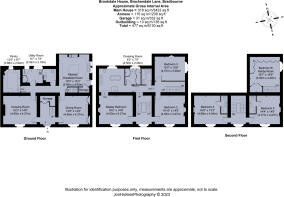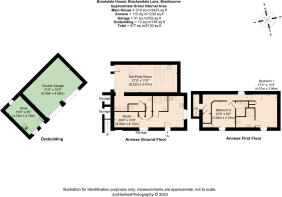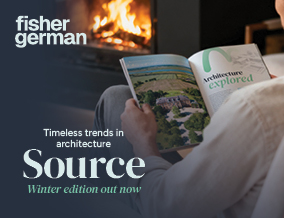
Brookdale House, Bradbourne, Ashbourne

- PROPERTY TYPE
Detached
- BEDROOMS
6
- BATHROOMS
4
- SIZE
Ask agent
- TENUREDescribes how you own a property. There are different types of tenure - freehold, leasehold, and commonhold.Read more about tenure in our glossary page.
Freehold
Key features
- Reception hall and two reception rooms
- Breakfast kitchen, utility room, guest cloakroom
- An impressive master suite with dressing room and en suite bathroom
- 2 bedrooms and a family shower room to the 1st floor
- 2 en suite bedrooms & bedroom/hobby room 2nd floor
- A coach house annexe offering two en suite bedrooms a studio/ground floor bedroom suite, and a superb entertaining space
- Double garaging and store
- A timber workshop/potential stable range
- Formal gardens, pond, stream and grazing land
- In all about 11.3 acres
Description
A handsome Grade II listed house dating back to the 18th Century, offering well-presented accommodation and modern conveniences throughout. The house is complemented by an excellent coach house providing additional accommodation, detached garaging and a workshop. The grounds extend in all to around 11.37 acres to include approximately 10.6 acres of grazing land, with a delightful pond, and Havenhill Dale Brook meanders through the land.
Ground floor
• A central reception hall with stone flag tiles and stairs rising to the first and second floors
• A drawing room is laid with wooden flooring and has a gas fire below a stone surround
• A formal dining room has an open fire below an ornate surround, two built in display cabinets and access to the kitchen
• A breakfast kitchen has been fitted to a high specification with bespoke wooden cabinetry fitted below marble worktops, a built-in oak larder unit housing a fridge and a freezer and being laid with riven slate floor tiles. An LPG fired AGA range provides cooking facilities and sits below a deep stone lintel, whilst a large central island offers additional storage and space for occasional seating
• A guest WC, a useful utility room with a door leading out to the garden, pantry and under stair storage cupboards
First & Second floors
• A most impressive master suite: the bedroom is of grand proportions, with an open grate fireplace and wonderful views to the south, steps lead down to a very well appointed four-piece en suite bathroom with freestanding copper bath, large walk-in shower, and double copper sinks, whilst a dressing room provides ample storage
• There are two further bedrooms and a family bathroom on the first floor, and three bedrooms/a hobby room to the second floor
The Coach House
The Coach House has been refurbished and substantially improved under the current ownership and provides very well-appointed guest accommodation and a fantastic space for entertaining. A set of bifolding doors open into a brilliant bar and lounge with wood panelling, exposed stone walls and a bespoke built-in bar with a sink and commercial grade appliances, including an ice maker, fridge, two wine fridges and a dishwasher. The space is wired for a sound system and cinema equipment, all making this an ideal space for entertaining. There is a cloakroom and separate WC. From the front aspect of The Coach House, a front door opens into a self-contained studio apartment with a very well-equipped kitchen with breakfast bar, space for seating and a bed and a wet room with rainfall shower. An external stone staircase leads to the first floor, where there are two bedrooms, both benefitting from en suite shower rooms.
Outside
• The grounds extend in all to around 11.37 acres to include approximately 10.60 acres of grazing land, plus a delightful pond, with Havenhill Dale Brook meandering through the land
• The house is set behind a low stone wall and approached by a pair of wrought iron vehicle gates which give access to a driveway with ample parking for a number of vehicles
• A wrought iron pedestrian gate from the lane opens into beautifully landscaped, walled formal gardens, with a stone pathway leading to the front door of the residence, and beyond to a south westerly facing terrace which enjoys the evening sun and opens onto an extensive lawn, edged by a curved stone wall. The gardens benefit from an external lighting system
• A double garage with electric up and over doors and an adjoining store to the end of the driveway, and beyond the annexe is a gravelled area with raised vegetable beds and a greenhouse
Outbuildings
• A detached garage building of stone construction offers a pair of garage bays with automated up and over doors. An attached store has a sink and works well as a utility/boot room space, it also houses the boilers which serve the house and annexe
• To the west of the house a former stable range is currently utilised as a workshop and has a separate gated yard area with gated access from the road. This range is of timber construction and partitions could be re-installed to offer up to three lock boxes and a tack room
Situation
Brookdale House is located to the east of the delightful village of Bradbourne. Situated in a wonderful rural position, the house benefits from views over delightful Derbyshire countryside. This picturesque area sits within close proximity to the bustling market town of Ashbourne which provides a wide variety of amenities. Considered to be one of Derbyshire's finest market towns, Ashbourne has some splendid Georgian buildings and a range of high quality, independent shops. It also offers a range of supermarkets, pubs, cafes and restaurants, two medical practices and St Oswald’s hospital. Ashbourne is considered to be the gateway to the National Park and there are many tourist attractions within easy reach including Chatsworth House, Haddon Hall and Alton Towers.
Brookdale House is located between Derby, Buxton, Leek, Manchester and Birmingham. The Peak District National Park is world famous for its beauty and as a centre for outdoor recreation and pursuits.
Carsington Water is approximately two miles away and offers sailing and fishing. Although set in unspoilt countryside, Brookdale House is served by a local bus route and is convenient for access to Wirksworth, Matlock and Ashbourne, with Derby and Nottingham being commutable. The neighbouring village of Brassington offers two pubs, a sports field with tennis court, and a primary school. Bradbourne is about seven miles from the railway station at Cromford to give access to London by rail in just over two hours, as well as other major centres. East Midlands, Manchester and Birmingham International Airports are all within easy reach. There is an excellent selection of schools in the area including Queen Elizabeth Grammar School, Abbotsholme School, Denstone College, Smallwood Manor School, and Repton School.
Fixtures and Fittings
All fixtures, fittings and furniture such as curtains, light fittings, garden ornaments and statuary are excluded from the sale. Some may be available by separate negotiation.
Services
Mains water and electricity (single phase) are connected to the property. Drainage is to a private system. Central heating is a LPG fired system.
None of the services, appliances, heating installations, broadband, plumbing or electrical systems have been tested by the selling agents.
The estimated fastest download speed currently achievable for the property postcode area is around 2 Mbps (data taken from checker.ofcom.org.uk on 10/10/2023). Actual service availability at the property or speeds received may be different. The current owners have used a Starlink broadband which has provided speeds in excess of 200 Mbps.
We understand that the property is likely to have current mobile coverage outdoors (data taken from checker.ofcom.org.uk on 08/04/2025). Please note that actual services available may be different depending on the particular circumstances, precise location and network outages.
Tenure
The property is to be sold freehold with vacant possession.
Local Authority
Derbyshire Dales District Council
Council Tax band G
Public Rights of Way, Wayleaves and Easements
The property is sold subject to all rights of way, wayleaves and easements whether or not they are defined in this brochure.
Plans and Boundaries
The plans within these particulars are based on Ordnance Survey data and provided for reference only. They are believed to be correct but accuracy is not guaranteed. The purchaser shall be deemed to have full knowledge of all boundaries and the extent of ownership. Neither the vendor nor the vendor’s agents will be responsible for defining the boundaries or the ownership thereof.
Viewings
Strictly by appointment through Fisher German LLP.
Directions
Postcode – DE6 1PB
what3words ///pancake.outs.relaxing
From Ashbourne take the A515 north towards Buxton. After about 2 miles turn right at the Bentley Brook Inn onto the B5056. Proceed for about 2.5 miles then turn right onto Mill Lane, signposted Bradbourne. Proceed for about another mile, through the village of Bradbourne, then turn right onto Brackendale Lane, signposted Carsington and Kniveton. Brookdale House can be found on the left-hand side after about a further mile.
Brochures
Particulars- COUNCIL TAXA payment made to your local authority in order to pay for local services like schools, libraries, and refuse collection. The amount you pay depends on the value of the property.Read more about council Tax in our glossary page.
- Band: G
- PARKINGDetails of how and where vehicles can be parked, and any associated costs.Read more about parking in our glossary page.
- Yes
- GARDENA property has access to an outdoor space, which could be private or shared.
- Yes
- ACCESSIBILITYHow a property has been adapted to meet the needs of vulnerable or disabled individuals.Read more about accessibility in our glossary page.
- Ask agent
Energy performance certificate - ask agent
Brookdale House, Bradbourne, Ashbourne
Add an important place to see how long it'd take to get there from our property listings.
__mins driving to your place
Get an instant, personalised result:
- Show sellers you’re serious
- Secure viewings faster with agents
- No impact on your credit score
Your mortgage
Notes
Staying secure when looking for property
Ensure you're up to date with our latest advice on how to avoid fraud or scams when looking for property online.
Visit our security centre to find out moreDisclaimer - Property reference ADZ230830. The information displayed about this property comprises a property advertisement. Rightmove.co.uk makes no warranty as to the accuracy or completeness of the advertisement or any linked or associated information, and Rightmove has no control over the content. This property advertisement does not constitute property particulars. The information is provided and maintained by Fisher German, Covering the Midlands. Please contact the selling agent or developer directly to obtain any information which may be available under the terms of The Energy Performance of Buildings (Certificates and Inspections) (England and Wales) Regulations 2007 or the Home Report if in relation to a residential property in Scotland.
*This is the average speed from the provider with the fastest broadband package available at this postcode. The average speed displayed is based on the download speeds of at least 50% of customers at peak time (8pm to 10pm). Fibre/cable services at the postcode are subject to availability and may differ between properties within a postcode. Speeds can be affected by a range of technical and environmental factors. The speed at the property may be lower than that listed above. You can check the estimated speed and confirm availability to a property prior to purchasing on the broadband provider's website. Providers may increase charges. The information is provided and maintained by Decision Technologies Limited. **This is indicative only and based on a 2-person household with multiple devices and simultaneous usage. Broadband performance is affected by multiple factors including number of occupants and devices, simultaneous usage, router range etc. For more information speak to your broadband provider.
Map data ©OpenStreetMap contributors.
