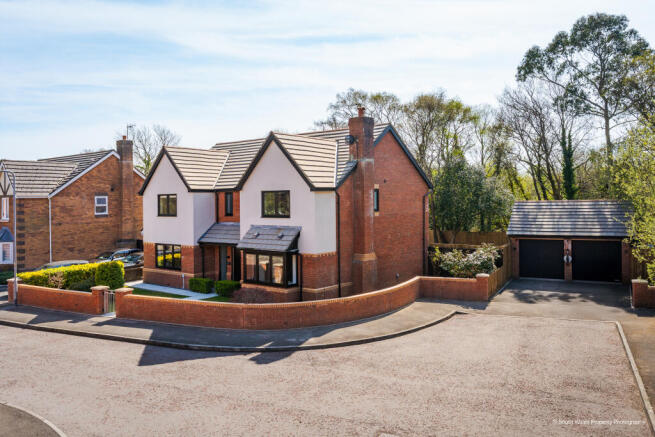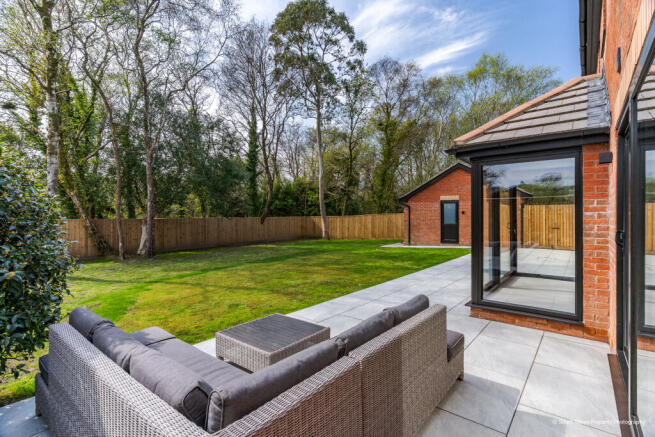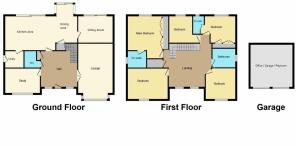Pant Y Rhedyn, Margam Village, SA13 2SZ

- PROPERTY TYPE
Detached
- BEDROOMS
5
- BATHROOMS
3
- SIZE
Ask agent
- TENUREDescribes how you own a property. There are different types of tenure - freehold, leasehold, and commonhold.Read more about tenure in our glossary page.
Freehold
Key features
- WOW FACTOR!
- EXTENSIVELY UPGRADED AND BEAUTIFULLY STYLED
- FIVE BEDROOM DETACHED EXECUTIVE FAMILY HOME
- FINISHED TO A VERY HIGH SPECIFICATION
- BOASTING BESPOKE BATHROOMS, KITCHENS AND FINISHINGS
- MUST BE VIEWED TO BE FULLY APPRECIATED
- OPEN PLAN KITCHEN / DINER OPENING TO GARDEN
- THREE ADDITIONAL RECEPTION ROOMS
- GOOD SIZE ENCLOSED PRIVATE GARDEN BACKING ONTO WOODLANDS
- DOUBLE GARAGE AND OFF ROAD PARKING
Description
Thompsons are delighted to have been instructed to offer for sale this fabulous and spacious five bedroom executive property which has been extensively upgraded and beautifully styled by the current owners transforming it into a ‘dream home’ with top quality finishes throughout. Boasting bespoke bathrooms and a stunning fitted kitchen/diner, this home truly must be seen to be fully appreciated. Situated in a desirable location with easy access to the M4 motorway, the property offers exceptional living space ideal for modern family life. The accommodation includes a welcoming and spacious reception hall, lounge, sitting room, study, kitchen/diner, utility, cloaks/wc. Upstairs you will find five generous bedrooms with luxury bathroom and en suites all finished to the highest standards. Externally, the property sits on a large private plot ideal for relaxing or entertaining outdoors. A double garage offers further convenience and storage.
ENTRANCE HALL: 11’11” x 9’6” (Approx.)
Via a modern aluminium front door with two opaque uPVC double glazed panels this spacious entrance welcomes you into this beautiful home. Stairs to the first floor. Storage cloaks cupboard. Spotlights and downlights to ceiling. Slimline radiator. Large format Porcelanosa tiled flooring. Thermostatic central heating controls. Power points.
STUDY: 11’1” x 7’7” to face of cupboards (Approx.)
Porcelanosa large format tiled flooring continued from entrance hall. uPVC double glazed window to the front elevation fitted with a roller blind. Bespoke fitted cupboards. Recessed lighting. Slimline radiator. Power points.
LOUNGE: 18’3” x 13’3” plus bay (Approx.)
Via modern glazed double doors into this spacious reception room. uPVC double glazed box bay to the front elevation fitted with roller blinds. Media wall with television with indirect accent sensor lighting. Herringbone style flooring. Two radiators. Power points.
CLOAKROOM W/C:
Bespoke solid vanity unit with wash hand basin with drawer. Walls and floors tiled with co-ordinating Porcelanosa large format tiles. Low level w/c. Fitted mirror with accent lighting plus a pendant light. Extraction fan.
OPEN PLAN KITCHEN / DINER: 25’ x 14’6” (Approx.)
A light and bright open plan space ideal for entertaining.
KITCHEN AREA: 14’4” x 14’6” (Approx.)
A stunning bespoke fitted kitchen with solid working surfaces with a four ring induction hob with down draft extraction fan. Solid co-ordinating splashback. Integrated full larder fridge and freezer. Combination oven / microwave and a single oven. A large central island again with the co-ordinating solid working surface with waterfall edge and incorporating a sink unit with instant hot water tap provides an additional seating area. Integrated dishwasher. Shelving with accent recessed lighting. Recessed lighting to ceiling.
uPVC sliding patio doors open to the rear garden. Large format Porcelanosa tiles to flooring. Slimline radiator. Power points. Open to:
DINING AREA: 18’ x 9’8” (Approx.)
Ample space for table and chairs. Understairs storage cupboard. Recessed and downlighting to ceiling. uPVC double glazed sliding patio doors open to the rear garden with glazed panels to the side. Slimline radiator. Power points. Door to:
SITTING ROOM: 13’3” x 10’7” (Approx.)
Another light and bright reception room. Large format Porcelanosa tiled flooring. uPVC double glazed patio doors to the rear garden. Recessed lighting. Radiator. Power points.
UTILITY ROOM: 7’1” x 6’ (Approx.)
Fitted base units with wood effect working surfaces over with upstands and incorporating a stainless steel sink unit with draining board and mixer tap over. Plumbed for washing machine and space for a tumble dryer. uPVC double glazed door to the side elevation provides access into the garden. Electrical consumer unit. Wall mounted gas central heating boiler. Radiator. Extraction fan.
FIRST FLOOR:
Carpet as fitted to the half turn stairs. Herringbone style flooring to the spacious landing area. Two uPVC double glazed windows to the front elevation fitted with roller blinds. Recessed lighting. Airing cupboard housing the hot water tank. Radiator. Power points.
PRINCIPAL BEDROOM: 13’4” x 13’2” to face of wardrobes plus door recess(Approx.)
A good size double bedroom. uPVC double glazed window to the rear elevation fitted with a roller blind and over looking the garden and woodlands. Herringbone style flooring. Wall of fitted wardrobes. Bespoke wall panelling. Recessed lighting to ceiling plus down lighting. Radiator. Power points. Door to:
EN-SUITE:
A suite comprising of a bespoke floating vanity unit with wash hand basin, walk in shower with obscured glass side screen with rainforest style shower and a wall mounted w/c. Porcelanosa large format tiles to floor with co-ordinating tiles to walls. uPVC double glazed opaque window to the side elevation. Electric toothbrush charger. Modern slimline radiator. Xpelair extraction.
BEDROOM TWO: 13’9” x 8’11” (Approx.)
Another double bedroom with uPVC double glazed window to the rear elevation fitted with a roller blind. Herringbone style flooring. Wall of fitted wardrobes. Panelled wall with reading light. Radiator. Power points.
EN-SUITE:
Fitted with a white suite comprising of a wall mounted w/c, vanity unit housing the wash hand basin and a shower enclosure with independent shower with rainforest style head. Feature textured tiles with co-ordinating wall tiles. Tiled flooring. uPVC double glazed opaque window to the rear elevation. Modern slimline radiator. Electric toothbrush charger. Xpelair extraction.
BEDROOM THREE: 10’9” x 10’4” (Approx.)
Another double bedroom. Herringbone style flooring. uPVC double glazed window to the front elevation fitted with roller blind. Feature panelled wall with wall light. Fitted wardrobe. Radiator. Coving to ceiling. Power points.
BEDROOM FOUR: 10’10” x 8’6” (Approx.)
Another double bedroom with uPVC double glazed window to the front elevation with fitted roller blind. Herringbone style flooring. Radiator. Power points.
BEDROOM FIVE: 12’8” x 6’6” plus recess (Approx.)
A good size single bedroom currently utilised as a study. uPVC double glazed window to the rear elevation fitted with a roller blind overlooking the rear garden and woodlands. Herringbone style flooring. Coving to ceiling. Loft access. Radiator. Power points.
BATHROOM:
A stylish bathroom comprising walk in shower with independent shower with feature shelving with accent lighting, vanity unit with drawer and shelving with solid surfaces with inset wash hand basin. Mirror with accent lighting plus a pendant light. Freestanding bath with shower attachment and a feature wall of large format Porcelanosa tiles with co-ordinating tiles to the walls and flooring. Accent lighting. Wall mounted w/c. uPVC double glazed opaque window to the side elevation fitted with a roller blind. Recessed lighting to ceiling. Electric toothbrush charger.
OUTSIDE:
The front garden is mainly laid to lawn with borders of mature shrubs and plants. Driveway provides ample parking and leads to a double garage. Side gate provides access into the good size South Westerly private garden with woodlands behind. The rear garden is mainly laid to lawn with patio area and a few mature trees. Outside water tap. Outside electric sockets.
GARAGE: 16’6” x 16’4” (Approx.)
Electric powered doors. Outside electric sockets. Power and light connected with a courtesy uPVC double glazed door to the rear garden.
The council tax band for this property = G
All measurements are approximate, quoted in imperial for guidance only and must not be relied upon. Fixtures, fittings and appliances have not been tested and therefore no guarantee can be given that they are in working order.
Any floor plans included in these sales particulars are not accurate or drawn to scale and are intended only to help prospective purchasers visualise the layout of the property. The plans do not form part of any contract.
TENURE Although we have been verbally advised of the tenure of this property, we have not had access to the deeds so this should be verified by the purchasers solicitor.
- COUNCIL TAXA payment made to your local authority in order to pay for local services like schools, libraries, and refuse collection. The amount you pay depends on the value of the property.Read more about council Tax in our glossary page.
- Ask agent
- PARKINGDetails of how and where vehicles can be parked, and any associated costs.Read more about parking in our glossary page.
- Yes
- GARDENA property has access to an outdoor space, which could be private or shared.
- Private garden
- ACCESSIBILITYHow a property has been adapted to meet the needs of vulnerable or disabled individuals.Read more about accessibility in our glossary page.
- Ask agent
Pant Y Rhedyn, Margam Village, SA13 2SZ
Add an important place to see how long it'd take to get there from our property listings.
__mins driving to your place
Get an instant, personalised result:
- Show sellers you’re serious
- Secure viewings faster with agents
- No impact on your credit score
Your mortgage
Notes
Staying secure when looking for property
Ensure you're up to date with our latest advice on how to avoid fraud or scams when looking for property online.
Visit our security centre to find out moreDisclaimer - Property reference 20499462_14394870. The information displayed about this property comprises a property advertisement. Rightmove.co.uk makes no warranty as to the accuracy or completeness of the advertisement or any linked or associated information, and Rightmove has no control over the content. This property advertisement does not constitute property particulars. The information is provided and maintained by Thompsons Estate Agents, Porthcawl. Please contact the selling agent or developer directly to obtain any information which may be available under the terms of The Energy Performance of Buildings (Certificates and Inspections) (England and Wales) Regulations 2007 or the Home Report if in relation to a residential property in Scotland.
*This is the average speed from the provider with the fastest broadband package available at this postcode. The average speed displayed is based on the download speeds of at least 50% of customers at peak time (8pm to 10pm). Fibre/cable services at the postcode are subject to availability and may differ between properties within a postcode. Speeds can be affected by a range of technical and environmental factors. The speed at the property may be lower than that listed above. You can check the estimated speed and confirm availability to a property prior to purchasing on the broadband provider's website. Providers may increase charges. The information is provided and maintained by Decision Technologies Limited. **This is indicative only and based on a 2-person household with multiple devices and simultaneous usage. Broadband performance is affected by multiple factors including number of occupants and devices, simultaneous usage, router range etc. For more information speak to your broadband provider.
Map data ©OpenStreetMap contributors.






