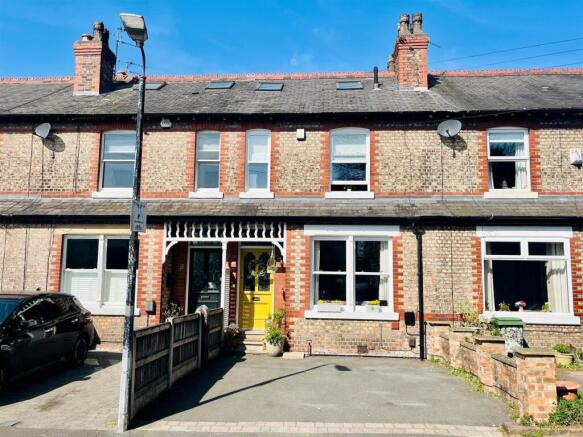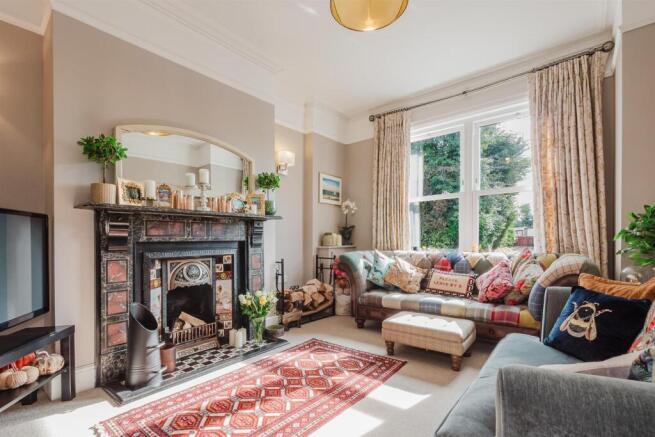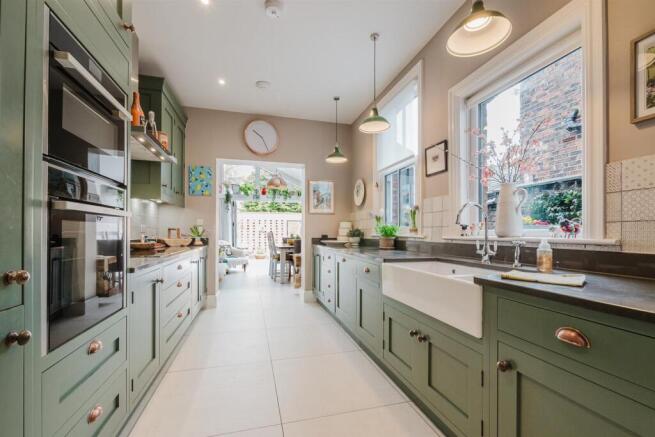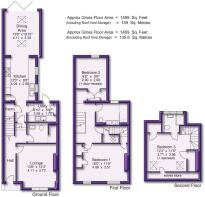
Brookfield Avenue, Timperley, Altrincham

- PROPERTY TYPE
Terraced
- BEDROOMS
3
- BATHROOMS
3
- SIZE
1,495 sq ft
139 sq m
- TENUREDescribes how you own a property. There are different types of tenure - freehold, leasehold, and commonhold.Read more about tenure in our glossary page.
Freehold
Key features
- A stunning renovations of a Victorian Terraced property
- Superbly proportioned accommodation arranged over Three Floors extending to approximately 1495 square feet
- Stylishly presented, blending traditional or reproduction Victorian features with modern, high specification fixtures
- Lounge with impressive fireplace feature
- Stunning Live In Dining Kitchen with Pantry and Utility off
- Three Double Bedrooms
- Two Shower Rooms plus a ground floor Wet Room/WC.
- Driveway
- Walled Garden
- Garden Store
Description
Porch. Hall. Wet Room/WC. Lounge. Live In Dining Kitchen. Pantry. Utility. Three Double Bedrooms. Two Shower Rooms. Driveway. Walled Garden. Garden Store
Almost certainly one of the finest renovations of a Victorian Terraced property we have seen in recent years
.
This stunning family sized home has been comprehensively renovated, extended and improved by the current owners to a truly stylish home, perfectly blending traditional or reproduction Victorian features alongside
modern, high specification fixtures and fittings which includes high corniced ceiling, Victorian style radiators, reproduction double glazed working sash windows, some impressive fireplaces and some really attractive
decorative tiling themes evident throughout the property.
The property is located in this popular part of Timperley within a few minutes walk of Timperley Metrolink and within easy reach of the centre of Timperley Village as well as St Hugh’s and Park Road Primary School and
Wellington School.
The property provides accommodation arranged over Three Floors extending to approximately 1495 square feet providing a delightful Lounge to the Ground Floor in addition to a stunning Live In Dining Kitchen with folding doors onto the gardens and these areas are in addition to a well equipped Utility Room and superbly appointed
Ground Floor WC and Wet Room shower. This floor benefits from solid insulated floors and underfloor heating throughout.
Over the Two Upper Floors are Three fabulous Double Bedrooms served by Two equally stylish Shower Room facilities. These Shower Rooms have electric underfloor heating as well as heated towel rails.
Externally, there is off street Parking to two cars side by side with a wall mounted electric car charging point and a delightful, walled Courtyard Garden to the rear with brick built Garden Store. Both of these rear spaces have external lighting and external wall mounted power points.
A truly superb property that is quite unlike anything else currently available on the market.
Comprising:
Canopied Porch to original panelled entrance door with inset stained glass windows to the:
Hall, setting the theme for the stunning presentation evident throughout the property, with reproduction Victorian tiling to the floor and to the dado height of the walls. Panelled doors to the Ground Floor Accommodation. Staircase to the First Floor.
Ground Floor WC and Wet Room. Beautifully styled with an open wet room style shower area with ‘drench’ shower head, wall hung WC and wash hand basin. Chrome towel radiator.
Lounge with two windows to the front. Impressive original restored fireplace surround with inset open grate, cast iron fireplace with decorative tiled surround.
The Kitchen is in turn open plan to a substantial Living or Dining Area created via an extension to the property, with an impressive vaulted ceiling with two inset double glazed Velux skylight windows and with full width folding doors giving access to and enjoying aspects of the gardens. A further window follows the roof shape above providing this area with an abundance of natural light. There is tiled flooring throughout.
The Kitchen Area is fitted with an extensive range of custom built shaker style, painted finish, wood fronted units with worktops over, unset into which is a ‘Shaws’ double Belfast post sink. Integrated appliances by Neff include an oven, combination microwave oven, induction hob with extractor fan over, further built in fridge freezer and
dishwasher.
Doors lead through to a walk in understairs Pantry and to a separate Utility Room which is fitted with a matching range of units to that of the kitchen with a glazed door leading to the rear courtyard and garden. Further Belfast pot sink and space for a washing machine and dryer.
First Floor Landing with panelled doors to the Bedrooms and Bathroom Accommodation. Sun-pipe skylight window. A door conceals access to a staircase to the Second Floor.
Bedroom One. A lovely Double Room with two windows to the front. Attractive cast iron fireplace feature with decorative insert tiles. Two built in wardrobes in addition to understairs storage.
Bedroom Two. Another Double Room with a window to the rear, in addition to a Skylight window. Built in wardrobe/storage cupboard.
The Bedrooms are served by the stunning Family Shower Room with an open wet room style shower area with ‘drench’ shower head, ‘his and her’ wash hand basins inset into a granite top vanity unit with toiletry cupboards below and wall hung WC. Window to the rear. Chrome ladder towel rail.
A staircase off the Landing with adjacent storage cupboard which also houses the hot water tank, turns to the Second Floor.
Bedroom Three. A Double room located under the eaves of the property with attractive sloping ceilings, with two inset double glazed Velux skylight windows. Built in wardrobe and under eaves storage space.
This Bedroom is served by a further stylishly appointed Shower Room with a wide window to the rear and fitted with an enclosed shower cubicle with ‘drench’ shower head, wash hand basin with toiletry cupboards below and wall hung WC. Chrome ladder towel rail.
Externally, the front of the property provides Parking for two cars side by side.
The Garden to the rear has a block paved Courtyard style area, accessed via the Utility Room. This then opens up to the main, walled Garden area, accessed via the folding doors from the Live In Dining Kitchen, with a large
patio with a step down to a further block paved sitting area enclosing an area of artificial grass.
To the far end of the Garden is a cleverly designed Garden Store which incorporates a brick wall feature.
Best in class!!
- Freehold
- Council Tax Band C
Brochures
Brookfield Avenue, Timperley, Altrincham- COUNCIL TAXA payment made to your local authority in order to pay for local services like schools, libraries, and refuse collection. The amount you pay depends on the value of the property.Read more about council Tax in our glossary page.
- Band: C
- PARKINGDetails of how and where vehicles can be parked, and any associated costs.Read more about parking in our glossary page.
- Yes
- GARDENA property has access to an outdoor space, which could be private or shared.
- Yes
- ACCESSIBILITYHow a property has been adapted to meet the needs of vulnerable or disabled individuals.Read more about accessibility in our glossary page.
- Ask agent
Energy performance certificate - ask agent
Brookfield Avenue, Timperley, Altrincham
Add an important place to see how long it'd take to get there from our property listings.
__mins driving to your place
Your mortgage
Notes
Staying secure when looking for property
Ensure you're up to date with our latest advice on how to avoid fraud or scams when looking for property online.
Visit our security centre to find out moreDisclaimer - Property reference 33809416. The information displayed about this property comprises a property advertisement. Rightmove.co.uk makes no warranty as to the accuracy or completeness of the advertisement or any linked or associated information, and Rightmove has no control over the content. This property advertisement does not constitute property particulars. The information is provided and maintained by Watersons, Hale. Please contact the selling agent or developer directly to obtain any information which may be available under the terms of The Energy Performance of Buildings (Certificates and Inspections) (England and Wales) Regulations 2007 or the Home Report if in relation to a residential property in Scotland.
*This is the average speed from the provider with the fastest broadband package available at this postcode. The average speed displayed is based on the download speeds of at least 50% of customers at peak time (8pm to 10pm). Fibre/cable services at the postcode are subject to availability and may differ between properties within a postcode. Speeds can be affected by a range of technical and environmental factors. The speed at the property may be lower than that listed above. You can check the estimated speed and confirm availability to a property prior to purchasing on the broadband provider's website. Providers may increase charges. The information is provided and maintained by Decision Technologies Limited. **This is indicative only and based on a 2-person household with multiple devices and simultaneous usage. Broadband performance is affected by multiple factors including number of occupants and devices, simultaneous usage, router range etc. For more information speak to your broadband provider.
Map data ©OpenStreetMap contributors.









