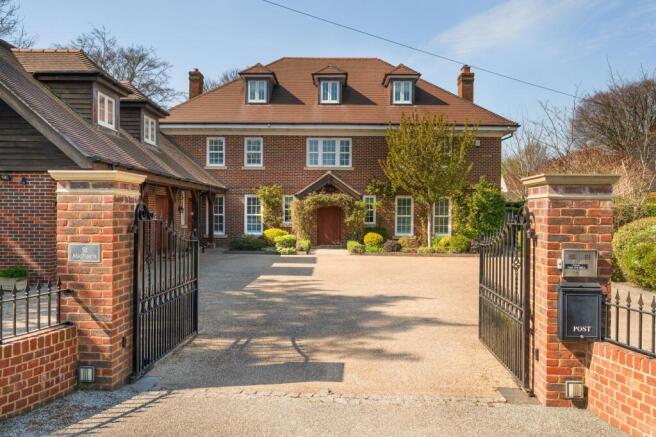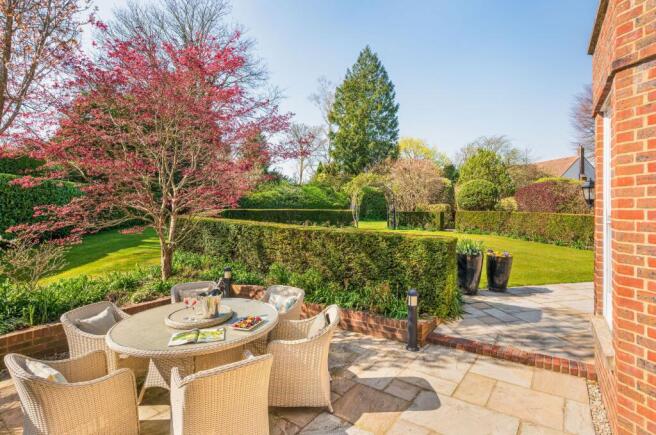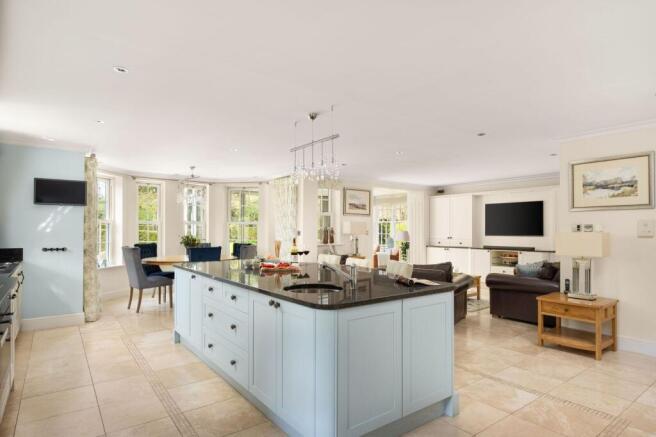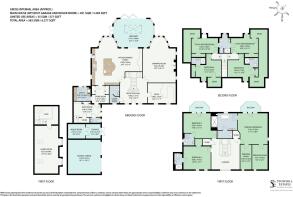
Cliff Way, Compton, SO21

- PROPERTY TYPE
Detached
- BEDROOMS
5
- BATHROOMS
5
- SIZE
5,500 sq ft
511 sq m
- TENUREDescribes how you own a property. There are different types of tenure - freehold, leasehold, and commonhold.Read more about tenure in our glossary page.
Freehold
Key features
- • Magnificent family residence offering over 5,000 sq ft of elegant living space in sought-after Compton village, just three miles from Winchester city centre.
- • Breathtaking kitchen, dining and family room, seamlessly connecting to a light-filled orangery with bi-fold doors and panoramic views of landscaped gardens.
- • Five luxurious bedroom suites, including a spectacular principal suite with private balcony, dual dressing rooms and a hotel-style ensuite with freestanding bath.
- • Elegant reception rooms featuring a beautiful drawing room with wood-burning stove and bay window, and a bespoke study with fitted cabinetry – perfect for working from home.
- • Flexible additional spaces ideal for modern living – including a vast room above the double garage, perfect for a gym, studio, games room or guest annexe.
- • Beautifully landscaped gardens of 0.4 acres, complete with rose-clad walkway, entertaining terrace and manicured lawn framed by mature borders.
- • Striking Georgian-style façade offering timeless kerb appeal with iron gates, spacious driveway, double garage and welcoming oak door into an impressive reception hall.
- • Connected location, with easy access to the M3, direct trains to London Waterloo in less than an hour and proximity to excellent schools in the village and beyond.
- • Thriving village community with nearby Winchester’s top gastropubs, the local sports club for lawn tennis, cricket and foorball as well as countryside walks from the doorstep.
Description
For further details or to view this property, please contact Rebecca at Stowhill Estates West Berkshire and North Hampshire on-01635-019199.
Watch Rebecca’s video tour to fully experience this magnificent home …
Set in the sought-after village of Compton, St Michaels stands as one of Winchester's most impressive Georgian-style residences, offering over 5,000 square feet of refined living space just three miles from the historic cathedral city.
At the heart of this exceptional home lies its show-stopping kitchen, dining and family room – a vast, light-filled space with underfloor heating that flows seamlessly into a stunning orangery with panoramic garden views. This entertaining area perfectly complements the home’s more formal reception rooms, creating distinct settings for everyday living and special occasions.
Flexible accommodation spans three floors, featuring a luxurious principal suite with two dressing rooms, four additional bedroom suites and versatile spaces, including a separate flexible room above the double garage which could be used as an additional office, studio, gym or cinema room. Outside, beautifully landscaped gardens offer a sweeping lawn, entertaining terrace and beautiful climbing rose-adorned arched walkway.
A warm welcome
Approaching St Michaels along Cliff Way, you'll notice the home’s handsome Georgian-style façade with classic proportions. Iron gates reveal a spacious driveway with ample parking for multiple vehicles, plus a substantial double garage providing secure parking as well as a useful storage room.
Stepping through the front door into the impressive reception hall, you’ll find a solid oak staircase rising through the heart of the home. The tiled flooring extends throughout this welcoming space while natural light streams in through the windows at every opportunity.
Elegant living spaces
To the right of the hall sits the study: a quiet haven with bespoke cabinetry and built-in storage solutions designed for you to quickly catch up on emails before the commute or work from home.
Just behind the study, you’ll find the drawing room, a beautifully proportioned space for entertaining or relaxing as a family. The large bay window bathes the room in natural light, while the wood-burning stove creates a cosy atmosphere on cooler nights. High ceilings and classical detailing reflect the home's Georgian-inspired architecture throughout. Real wood flooring is a contrasting luxurious, yet practical choice in these rooms.
A contemporary kitchen
A door across the hall reveals St Michaels' crown jewel: a huge kitchen, dining and family area that extends across the back of the house and flows seamlessly into the sun-drenched orangery.
The kitchen is both spectacular and practical, boasting handmade wooden cabinetry in cornflower blue and cream shades. A large central granite island offers plenty of room to cook for family whilst catching up at the end of the day. It is also a fantastic entertaining space for parties, then relaxing over coffee and the newspapers on a Sunday morning. You’ll find multiple top-of-the-range appliances throughout, including two Miele dishwashers and ovens, a Bosch Microwave and warming drawer, Miele induction hob and extractor as well as a large Bosch fridge freezer. An additional sink in the island makes food and drinks prep a breeze.
Flowing naturally from the kitchen, the sweeping dining area easily accommodates a large table for family gatherings and dinner parties, with bay windows offering views over the manicured lawn. The family living area incorporates a media wall and offers a more informal space which could be used as a playroom or to relax and watch television after dinner.
Beyond the living area is the orangery – the current owners’ favourite room in the house. Here, floor-to-ceiling doors and a lantern window in the ceiling bathe the room in natural light throughout the day. In summer, open the the bi-fold doors to create a seamless connection to the outdoor terrace for BBQs and alfresco dining, while in winter, this is the brightest and most inviting room in the residence, offering year-round enjoyment of the garden views.
Thoughtful practicalities
Adjacent to the kitchen, you’ll find a collection of perfectly designed supporting zones that make daily life run without a hitch.
A generously proportioned room off the kitchen is used as a pantry, keeping culinary essentials organised and close at hand, while the utility room beyond offers a butler’s sink, washing machine, tumble dryer and thoughtful storage solutions that keep the rest of the house tidy.
And after long country walks with muddy boots and paws, the boot room offers separate exterior access and custom cabinetry for outdoor gear. There is also a cloakroom. From the boot room a staircase ascends to the vast room above. This is currently used as a Pilates studio, but could be a games room, gym, playroom, teen hangout, office or cinema room.
First floor sanctuary
Ascending the oak staircase from the reception hall to the first floor, you’ll find a large, bright landing and three-bedroom suites.
The principal bedroom suite feels like a high end luxury hotel suite. It occupies prime position here with morning light streaming through east-facing windows, while the spacious layout easily accommodates a super-king bed.
French doors open to a private balcony overlooking the rear garden, a place to start the day relaxing with a morning coffee or tea.
Perhaps the most impressive and coveted aspect of this room is the custom-built ‘his and hers’ dressing rooms – no more negotiating shared wardrobes.
In the generous ensuite bathroom, you’ll find dual basins set in a marble-topped vanity, a freestanding bath, large walk-in rainfall shower and the clever addition of a separate WC.
Across the landing are two additional large bedroom suites, each offering comfortable accommodation with space for king-sized beds and private bathroom facilities. Bedroom 2 boasts a private balcony for enjoying the views over the village, while Bedroom 3 offers convenient built-in robes.
Flexible living
Moving up into the second floor, you’ll find one of St Michaels' most valuable features which is so versatile, offering two further bedroom suites with private bathrooms, plus two additional rooms easily adaptable as studies, hobby spaces, music rooms or additional guest bedrooms.
We love how this floor could accommodate teenagers seeking independence, elderly parents who value their own space or live-in household support.
Garden and grounds
Stepping outside through the orangery doors into the beautifully maintained gardens, you’ll discover 0.4 acres of luscious green and a peaceful haven to enjoy. A wide stone terrace runs along the rear of the property, home to an entertaining area perfectly positioned to catch the evening sun, making summer BBQs and sundowners with friends all the more enjoyable.
Beyond the terrace, the rear garden unfolds with a manicured lawn, creating a perfect canvas for garden fun. Throughout the seasons, the space transforms from spring bulbs dotting the borders to summer evenings that stretch until 10pm, when the garden becomes an extension of the home. Mature shrubs and thoughtful screening along the boundaries ensure privacy from neighbouring properties.
You’ll also find a charming rose garden, storage shed and one of the garden's most distinctive features along the eastern boundary: a stunning climbing rose arch and walkway that’s spectacular in late spring and summer.
The Surrounds
Compton village offers the rare combination of rural charm and practical convenience. The tight-knit community and attractive location were key reasons the current owners chose St Michaels as their home nine years ago. The Sports Club provides a community hub with a beautiful open space to enjoy Lawn Tennis, Cricket and Football.
Winchester city centre lies just three miles away, providing artisan cafes, independent boutiques, the world-famous cathedral and excellent dining options. Locals particularly recommend gastropubs Wykeham Arms and the Old Vine, and the Chesil Rectory and Rick Stein, Winchester for special occasions. Closer to home, The Bugle and The Phoenix in Twyford offer delicious, relaxed dining. A regular bus service from the village takes around 20 minutes into the centre.
For lovers of fresh air and long walks, St Michael’s location is unbeatable. Choose from shorter circular walks in Compton to longer rambles across the Downs the other side of the village, woodlands walks and bridleways, paths along the picturesque Itchen Valley, through Otterbourne and up to St Catherine's Hill and the Water Meadows into the City of Winchester beyond.
For families, local educational options are exceptional. Acclaimed state schools include Compton All Saints CE Primary, Kings’ School and Peter Symonds Sixth Form College. There is also a great choice for Independent education: Winchester College; St Swithun's and The Pilgrims.
For commuters, Winchester and nearby Shawford stations offer direct services to London Waterloo in less than an hour. Convenient proximity to the M3 motorway and the A34 delivers quick routes to London, Southampton, Newbury and beyond. St Michaels has been thoughtfully positioned to ensure noise pollution is almost undetectable inside the home and back garden.
To find out more, or to arrange a viewing appointment, please contact Rebecca at Stowhill Estates West Berkshire and North Hampshire-on-
Disclaimer
Stowhill Estates endeavours to maintain accurate depictions of properties in virtual tours, floor plans and descriptions, however these are intended only as a guide and purchasers must satisfy themselves by personal inspection.
EPC Rating: C
Brochures
St Michaels, Compton, Winchester: Brochure- COUNCIL TAXA payment made to your local authority in order to pay for local services like schools, libraries, and refuse collection. The amount you pay depends on the value of the property.Read more about council Tax in our glossary page.
- Band: G
- PARKINGDetails of how and where vehicles can be parked, and any associated costs.Read more about parking in our glossary page.
- Yes
- GARDENA property has access to an outdoor space, which could be private or shared.
- Yes
- ACCESSIBILITYHow a property has been adapted to meet the needs of vulnerable or disabled individuals.Read more about accessibility in our glossary page.
- Ask agent
Energy performance certificate - ask agent
Cliff Way, Compton, SO21
Add an important place to see how long it'd take to get there from our property listings.
__mins driving to your place
Get an instant, personalised result:
- Show sellers you’re serious
- Secure viewings faster with agents
- No impact on your credit score
Your mortgage
Notes
Staying secure when looking for property
Ensure you're up to date with our latest advice on how to avoid fraud or scams when looking for property online.
Visit our security centre to find out moreDisclaimer - Property reference 5c314035-9d76-4872-8b4b-41abbbc1e314. The information displayed about this property comprises a property advertisement. Rightmove.co.uk makes no warranty as to the accuracy or completeness of the advertisement or any linked or associated information, and Rightmove has no control over the content. This property advertisement does not constitute property particulars. The information is provided and maintained by Stowhill Estates Ltd, Stowhill Estates Frilford. Please contact the selling agent or developer directly to obtain any information which may be available under the terms of The Energy Performance of Buildings (Certificates and Inspections) (England and Wales) Regulations 2007 or the Home Report if in relation to a residential property in Scotland.
*This is the average speed from the provider with the fastest broadband package available at this postcode. The average speed displayed is based on the download speeds of at least 50% of customers at peak time (8pm to 10pm). Fibre/cable services at the postcode are subject to availability and may differ between properties within a postcode. Speeds can be affected by a range of technical and environmental factors. The speed at the property may be lower than that listed above. You can check the estimated speed and confirm availability to a property prior to purchasing on the broadband provider's website. Providers may increase charges. The information is provided and maintained by Decision Technologies Limited. **This is indicative only and based on a 2-person household with multiple devices and simultaneous usage. Broadband performance is affected by multiple factors including number of occupants and devices, simultaneous usage, router range etc. For more information speak to your broadband provider.
Map data ©OpenStreetMap contributors.





