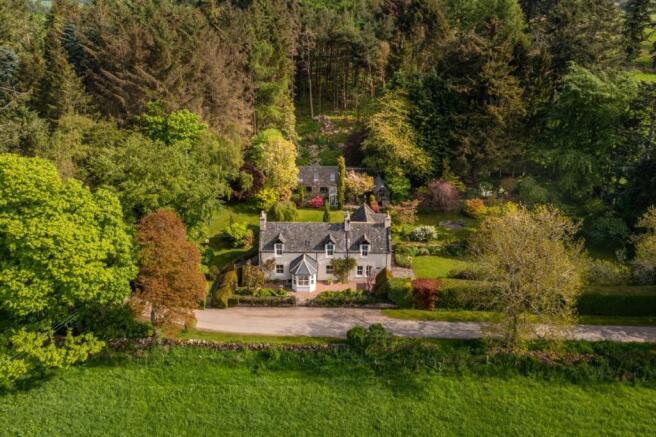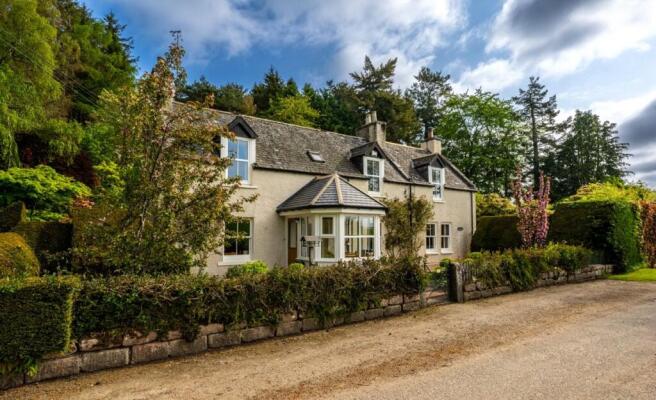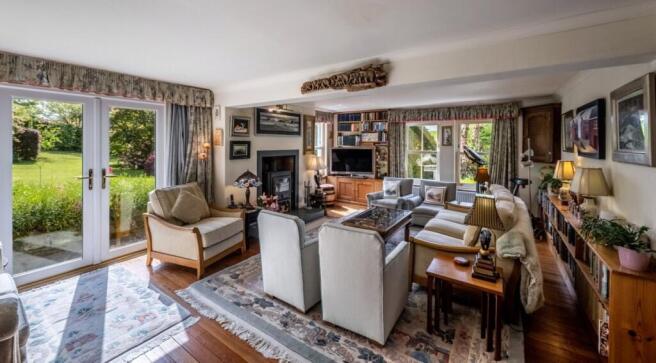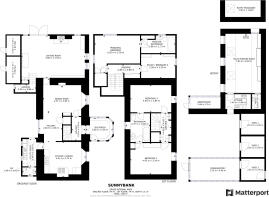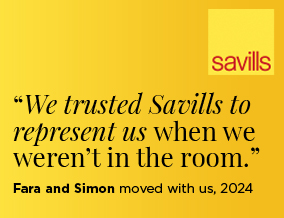
Sunnybank, Torphins, Banchory, Kincardineshire, AB31

- PROPERTY TYPE
Detached
- BEDROOMS
4
- BATHROOMS
2
- SIZE
2,142 sq ft
199 sq m
- TENUREDescribes how you own a property. There are different types of tenure - freehold, leasehold, and commonhold.Read more about tenure in our glossary page.
Freehold
Key features
- A picture-perfect country cottage in an idyllic private position
- Multi purpose granite bothy with good potential to work from home, various useful outbuildings, attractive courtyard
- Delightful mature garden with an orchard, fruit bushes, herbaceous borders, specimen trees and ornamental hedging (1 acre)
- Additional 2 acres of woodland with a small paddock
- A haven for wild life and nature
- First time the property has come to the market in 34 years
- EPC Rating = D
Description
Description
A new sun porch is a welcoming entrance to Sunnybank with inner double doors leading to a hall and into the dining room. A striking feature is the open plan ground floor. The dining room has an exposed granite wall with a fireplace. The dining room opens to a versatile space ideal as a study or music room. An opening leads to the attractive kitchen which has ample space for a dining table, a range of ivory fitted floor units with Silestone worktop and glazed wall units. The focal point is the induction hob under which are ivory drawer and cupboard units. Behind these is an accessible storage unit housed in the original granite fireplace. There is a separate eye level double oven with adjacent pull out larder. A door leads from the kitchen to the utility room which has fitted units, a large double sink and a door leading to the charming cloakroom and another to the garden.
From the dining room, a door opens into the impressive and inviting sitting room. Flooded with natural light through its double aspect including French doors to the garden and a large south facing window, the sitting room has a Clearview wood burning stove and a staircase to the first floor.
The principal bedroom is a spacious double aspect room facing to the east and north. The spacious modern en suite has a bath with shower over and attractive shaded blue tiles. Adjacent to the principal bedroom is the study with fitted bookshelves which could also be used as bedroom 4.
The original staircase in the front hall leads to two very comfortable south facing double bedrooms which share a spacious Jack and Jill bathroom with white suite and over bath shower.
Garden & Grounds: Sunnybank sits in a most wonderful garden which is a riot of colour in the spring, summer and autumn. An iron gate supported by granite pillars leads from the lane to a granite path to the front door. The front garden has mature flowering crab apple trees, distinctive yew topiary and box hedging. Climbing roses adorn the front of the house. A gravel path leads to a private sitting area sheltered by an established hedge. The lawn is dotted with Acers and other ornamental trees and hedging which provide colour throughout the year and create different areas of interest, accessed along gravel paths. There is a productive kitchen garden with an orchard of apple and plum trees, raised beds of strawberries and fruit bushes including red and black currants, raspberries and gooseberries. The position of the bothy with its adjoining stone outbuildings and greenhouse surrounds a beautiful paved courtyard with a central cherry blossom tree. A paved patio in front of the bothy has a pretty lily pond and makes a wonderful place to sit.
To the north of the garden is a small paddock with specimen trees and woodland area extending to about 2 acres which provides plenty of firewood for the stoves.
Outbuildings: Granite bothy with electric heating, double glazing and water comprising a main room with wood burning stove and mezzanine level above the small kitchen and WC/cloakroom. The bothy is a fabulous light space with a variety of possible uses.
Three stone garden stores, greenhouse, lean-to greenhouse, detached single garage, wine cellar, cellar/store.
Location
Sunnybank is nestled in a peaceful, rural, private position on a country lane. The outlook to the south is across farmland and to the east, Hill of Fare. A mile from Sunnybank, the Royal Deeside village of Torphins has many amenities including a primary school, nursery and playgroup and local health centre. Secondary education is at Aboyne Academy. The Learney Hall is a well used local hub for community events. Local shops include a supermarket and pharmacy. The Platform 22 café and art gallery is a popular place which hosts a weekly farmers’ market. Recreational facilities include a large park, bowling green, curling rink and a nine hole golf course. A regular bus services operates providing links to surrounding villages and to Aberdeen. The Station Garage provides servicing for all makes of car.
Square Footage: 2,142 sq ft
Acreage: 3 Acres
Directions
What 3 Words
crossword.mimics.palms
Additional Info
Services: Mains electricity, oil central heating, double glazing throughout, private water and drainage.
Viewings: Strictly by appointment with Savills on
Fixtures & Fittings: Standard fixtures and fittings are included in the sale.
Servitude rights, burdens and wayleaves: The property is sold subject to and with the benefit of all servitude rights, burdens, reservations and wayleaves, including rights of access and rights of way, whether public or private, light, support, drainage, water and wayleaves for masts, pylons, stays, cable, drains and water, gas and other pipes, whether contained in the Title Deeds or informally constituted and whether referred to in the General Remarks and Stipulations or not. The Purchaser(s) will be held to have satisfied himself as to the nature of all such servitude rights and others.
Possession: Vacant possession and entry will be given on completion.
Offers: Offers, in Scottish legal form, must be submitted by your solicitor to the Selling Agents. It is intended to set a closing date but the seller reserves the right to negotiate a sale with a single party. All genuinely interested parties are advised to instruct their solicitor to note their interest with the Selling Agents immediately after inspection.
Deposit: A deposit of 10% of the purchase price may be required. It will be paid within 7 days of the conclusion of Missives. The deposit will be non-returnable in the event of the Purchaser(s) failing to complete the sale for reasons not attributable to the Seller or his agents.
Brochures
Web DetailsParticulars- COUNCIL TAXA payment made to your local authority in order to pay for local services like schools, libraries, and refuse collection. The amount you pay depends on the value of the property.Read more about council Tax in our glossary page.
- Band: G
- PARKINGDetails of how and where vehicles can be parked, and any associated costs.Read more about parking in our glossary page.
- Yes
- GARDENA property has access to an outdoor space, which could be private or shared.
- Yes
- ACCESSIBILITYHow a property has been adapted to meet the needs of vulnerable or disabled individuals.Read more about accessibility in our glossary page.
- Ask agent
Energy performance certificate - ask agent
Sunnybank, Torphins, Banchory, Kincardineshire, AB31
Add an important place to see how long it'd take to get there from our property listings.
__mins driving to your place
Get an instant, personalised result:
- Show sellers you’re serious
- Secure viewings faster with agents
- No impact on your credit score
Your mortgage
Notes
Staying secure when looking for property
Ensure you're up to date with our latest advice on how to avoid fraud or scams when looking for property online.
Visit our security centre to find out moreDisclaimer - Property reference ABS250019. The information displayed about this property comprises a property advertisement. Rightmove.co.uk makes no warranty as to the accuracy or completeness of the advertisement or any linked or associated information, and Rightmove has no control over the content. This property advertisement does not constitute property particulars. The information is provided and maintained by Savills, Aberdeen. Please contact the selling agent or developer directly to obtain any information which may be available under the terms of The Energy Performance of Buildings (Certificates and Inspections) (England and Wales) Regulations 2007 or the Home Report if in relation to a residential property in Scotland.
*This is the average speed from the provider with the fastest broadband package available at this postcode. The average speed displayed is based on the download speeds of at least 50% of customers at peak time (8pm to 10pm). Fibre/cable services at the postcode are subject to availability and may differ between properties within a postcode. Speeds can be affected by a range of technical and environmental factors. The speed at the property may be lower than that listed above. You can check the estimated speed and confirm availability to a property prior to purchasing on the broadband provider's website. Providers may increase charges. The information is provided and maintained by Decision Technologies Limited. **This is indicative only and based on a 2-person household with multiple devices and simultaneous usage. Broadband performance is affected by multiple factors including number of occupants and devices, simultaneous usage, router range etc. For more information speak to your broadband provider.
Map data ©OpenStreetMap contributors.
