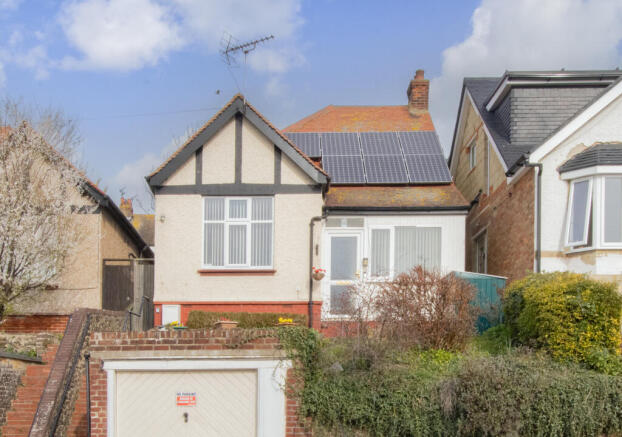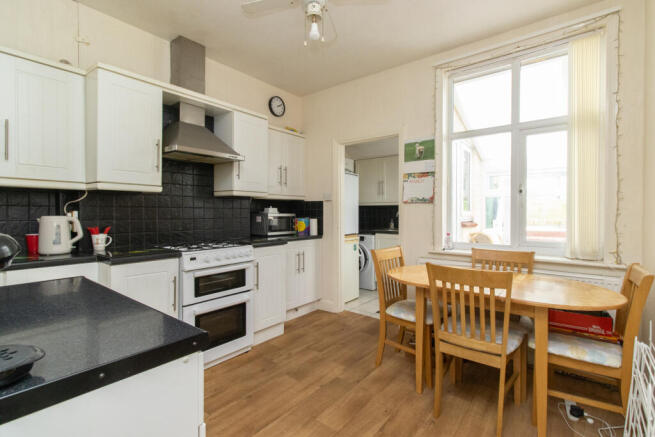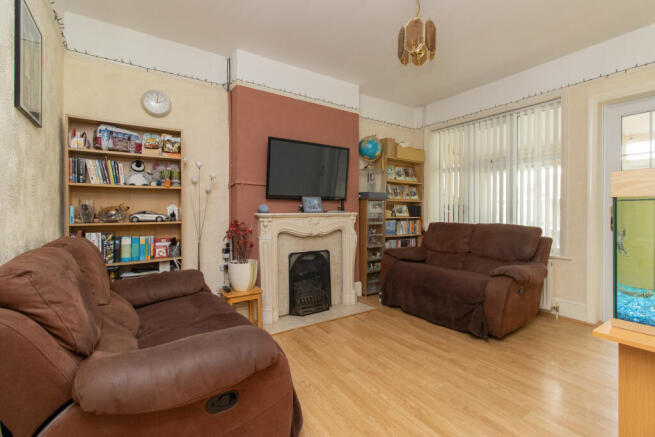Upper Dane Road, Margate, CT9

- PROPERTY TYPE
Bungalow
- BEDROOMS
3
- BATHROOMS
1
- SIZE
807 sq ft
75 sq m
- TENUREDescribes how you own a property. There are different types of tenure - freehold, leasehold, and commonhold.Read more about tenure in our glossary page.
Freehold
Key features
- Bright and spacious 3-bedroom detached bungalow
- Large porch leading to a welcoming main lounge
- Well-equipped kitchen and conservatory overlooking the garden
- Garage located underneath the property
- Beautifully maintained rear garden, perfect for relaxation or entertaining
- Close to Dane Park, Margate's sandy beaches, local shops, and bus routes
Description
This well-presented 3-bedroom detached bungalow offers a generous and practical layout, making it an ideal family home. Upon entering, you are welcomed by a large porch which leads into the main lounge, providing a bright and comfortable living space. The property features two spacious double bedrooms, one positioned to the front and the other to the rear, both benefiting from ample natural light. Additionally, a third single bedroom offers flexibility and could easily serve as a home office or sewing room.
To the rear of the property, you’ll find a well-equipped kitchen and a conservatory that overlooks the beautifully maintained garden, offering a perfect space for relaxation or entertaining. The bungalow also benefits from a garage located underneath, along with solar panels that are owned outright, providing energy efficiency and potential savings on utility costs.
Situated in a desirable location, the property is conveniently close to Dane Park, Margate's sandy beaches, local shops, and bus routes. This is a wonderful opportunity for those seeking a well-located and low-maintenance home.
Property is brick and block construction and has not had any adaptions for accessibility.
Spacious 3-Bedroom Detached Bungalow with Conservatory, Garage, and Solar Panels in Prime Margate Location!!
This well-presented 3-bedroom detached bungalow offers a generous and practical layout, making it an ideal family home. Upon entering, you are welcomed by a large porch which leads into the main lounge, providing a bright and comfortable living space. The property features two spacious double bedrooms, one positioned to the front and the other to the rear, both benefiting from ample natural light. Additionally, a third single bedroom offers flexibility and could easily serve as a home office or sewing room.
To the rear of the property, you'll find a well-equipped kitchen and a conservatory that overlooks the beautifully maintained garden, offering a perfect space for relaxation or entertaining. The bungalow also benefits from a garage located underneath, along with solar panels that are owned outright, providing energy efficiency and potential savings on utility costs.
Situated in a desirable location, the property is conveniently close to Dane Park, Margate's sandy beaches, local shops, and bus routes. This is a wonderful opportunity for those seeking a well-located and low-maintenance home.
Property is brick and block construction and has not had any adaptions for accessibility.
Identification checks
Should a purchaser(s) have an offer accepted on a property marketed by Miles & Barr, they will need to undertake an identification check. This is done to meet our obligation under Anti Money Laundering Regulations (AML) and is a legal requirement. We use a specialist third party service to verify your identity. The cost of these checks is £60 inc. VAT per purchase, which is paid in advance, when an offer is agreed and prior to a sales memorandum being issued. This charge is non-refundable under any circumstances.
Location:
Margate is a fantastic seaside town and contains the areas of Cliftonville, Garlinge, Palm Bay and Westbrook. The energy surrounding Margate is excellent, it holds the likes of a world class Art Gallery, the UK's original pleasure park 'Dreamland', fast Rail links into London and of course not forgetting the stunning sandy beaches and sparkling bays. You are within a 10 minute drive to the neighbouring towns which are Broadstairs, Ramsgate and Birchington. There are also good road links to London via the A299 Thanet Way and M2 Motorway.
Entrance Porch
Door to:
Lounge
3.29 x 4.08
Bedroom
3.01 x 3.33
Bedroom
2.12 x 2.34
Bathroom
1.47 x 2.34
Bedroom
4.11 x 3.29
Kitchen
3.07 x 3.33
Utility Room
1.51 x 1.85
Conservatory
1.79 x 4.88
Brochures
Particulars- COUNCIL TAXA payment made to your local authority in order to pay for local services like schools, libraries, and refuse collection. The amount you pay depends on the value of the property.Read more about council Tax in our glossary page.
- Band: B
- PARKINGDetails of how and where vehicles can be parked, and any associated costs.Read more about parking in our glossary page.
- Yes
- GARDENA property has access to an outdoor space, which could be private or shared.
- Yes
- ACCESSIBILITYHow a property has been adapted to meet the needs of vulnerable or disabled individuals.Read more about accessibility in our glossary page.
- Ask agent
Upper Dane Road, Margate, CT9
Add an important place to see how long it'd take to get there from our property listings.
__mins driving to your place
Your mortgage
Notes
Staying secure when looking for property
Ensure you're up to date with our latest advice on how to avoid fraud or scams when looking for property online.
Visit our security centre to find out moreDisclaimer - Property reference MCS250006. The information displayed about this property comprises a property advertisement. Rightmove.co.uk makes no warranty as to the accuracy or completeness of the advertisement or any linked or associated information, and Rightmove has no control over the content. This property advertisement does not constitute property particulars. The information is provided and maintained by Miles & Barr, Margate. Please contact the selling agent or developer directly to obtain any information which may be available under the terms of The Energy Performance of Buildings (Certificates and Inspections) (England and Wales) Regulations 2007 or the Home Report if in relation to a residential property in Scotland.
*This is the average speed from the provider with the fastest broadband package available at this postcode. The average speed displayed is based on the download speeds of at least 50% of customers at peak time (8pm to 10pm). Fibre/cable services at the postcode are subject to availability and may differ between properties within a postcode. Speeds can be affected by a range of technical and environmental factors. The speed at the property may be lower than that listed above. You can check the estimated speed and confirm availability to a property prior to purchasing on the broadband provider's website. Providers may increase charges. The information is provided and maintained by Decision Technologies Limited. **This is indicative only and based on a 2-person household with multiple devices and simultaneous usage. Broadband performance is affected by multiple factors including number of occupants and devices, simultaneous usage, router range etc. For more information speak to your broadband provider.
Map data ©OpenStreetMap contributors.




