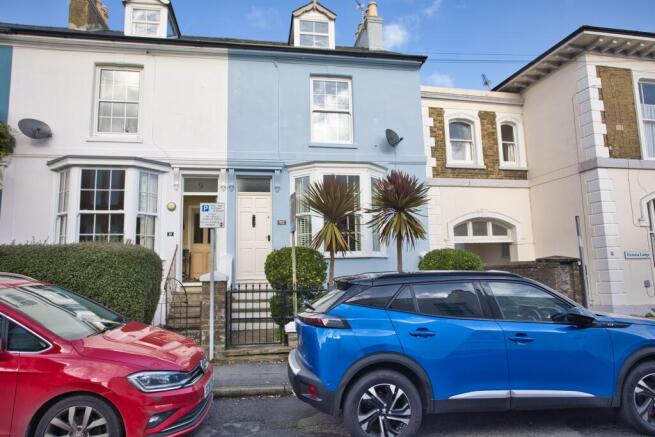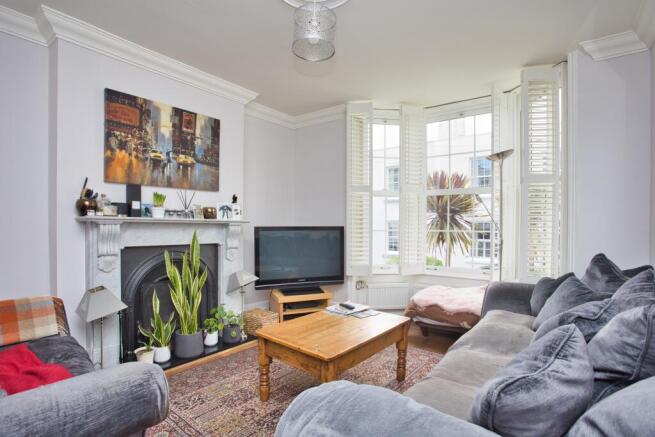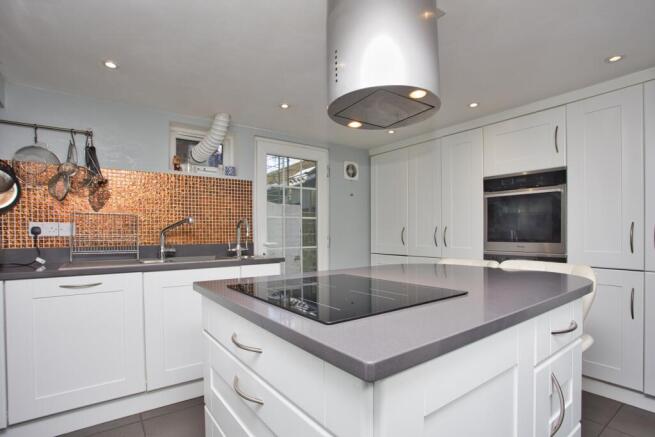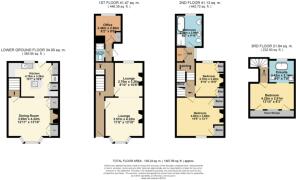Wellington Road, Deal, CT14

- PROPERTY TYPE
End of Terrace
- BEDROOMS
3
- BATHROOMS
2
- SIZE
1,488 sq ft
138 sq m
- TENUREDescribes how you own a property. There are different types of tenure - freehold, leasehold, and commonhold.Read more about tenure in our glossary page.
Freehold
Key features
- Victorian Townhouse
- Lots of Original Features
- Set Over Four Floors
- Open Plan Kitchen/Diner
- Top Floor Bedroom with Rolltop Bath En-Suite, Built In Storage and Distant Sea Views
Description
The recently renovated open-plan kitchen and dining area on the lower ground floor is the heart of the home, complete with premium appliances, generous workspace, and a wood-burning stove. A glazed door opens to the 130ft walled garden, featuring vegetable patches, a greenhouse, and two sheds, one of which is double-skinned with power and lighting. This outdoor haven reflects the owners’ passion for gardening and sustainability.
The property offers three generously sized bedrooms, including a luxurious top-floor retreat with a distant sea view, built-in storage, and an en-suite with a freestanding roll-top bath. The first floor includes two double bedrooms with fireplaces and built-in wardrobes, alongside a spacious five-piece family bathroom. With versatile spaces like a guest room or home office and convenient features like a ground-floor shower room, this home perfectly combines character and practicality.
Nestled in the heart of Deal, this exceptional Victorian townhouse seamlessly blends period charm with modern comforts. Spanning four floors, the property boasts an array of original features, including high ceilings, elegant oak flooring, fireplaces, and bay windows. The spacious entrance hall sets the tone, leading to a bright lounge with an open fireplace and shutters, connected to a second sitting room overlooking the beautifully maintained garden. Completing the ground floor, there is an office/study space at the rear.
The recently renovated open-plan kitchen and dining area on the lower ground floor is the heart of the home, complete with premium appliances, generous workspace, and a wood-burning stove. A glazed door opens to the 130ft walled garden, featuring vegetable patches, a greenhouse, and two sheds, one of which is double-skinned with power and lighting. This outdoor haven reflects the owners€™ passion for gardening and sustainability.
The property offers three generously sized bedrooms, including a luxurious top-floor retreat with a distant sea view, built-in storage, and an en-suite with a freestanding roll-top bath. The first floor includes two double bedrooms with fireplaces and built-in wardrobes, alongside a spacious five-piece family bathroom. With versatile spaces like a guest room or home office and convenient features like a ground-floor shower room, this home perfectly combines character and practicality.
This property was constructed with Bricks and has had no adaptations for accessibility.
Identification Checks
Should a purchaser(s) have an offer accepted on a property marketed by Miles & Barr, they will need to undertake an identification check. This is done to meet our obligation under Anti Money Laundering Regulations (AML) and is a legal requirement. We use a specialist third party service to verify your identity. The cost of these checks is £60 inc. VAT per purchase, which is paid in advance, when an offer is agreed and prior to a sales memorandum being issued. This charge is non-refundable under any circumstances.
Location Summary
Deal is a town situated in Kent, which lies on the English Channel, eight miles north-east of Dover and eight miles south of Ramsgate. This former fishing and mining town became a 'limb port' of the Cinque Ports in 1278 and grew into the busiest port in England. In 1968, €œMiddle Street€� was the first Conservation Area in Kent, its quaint streets and houses a reminder of its history along with many ancient buildings and monuments including, most notably, Deal and Walmer Castles . Today it is a seaside resort with its award-winning High Street, high-speed train Links to St Pancras and independent shops. An array of cafes and pubs sit along the picturesque seafront that is home to a sweeping pier.
Ground Floor
Ground Floor Entrance Leading To
Lounge
3.57 x 4.22
Lounge
2.70 x 3.26
Shower Room
0.83 x 1.21
Office
2.48 x 2.60
Lower Ground Floor
Lower Ground Floor Steps Leading To
Dining Room
3.93 x 4.22
Kitchen
4.76 x 3.26
First Floor
First Floor Landing Leading To
Bathroom
2.48 x 2.99
Bedroom
2.70 x 3.26
Bedroom
4.50 x 3.69
Top Floor
Top Floor Landing Leading To
Bedroom
4.22 x 2.51
En-Suite
2.43 x 2.14
Brochures
Particulars- COUNCIL TAXA payment made to your local authority in order to pay for local services like schools, libraries, and refuse collection. The amount you pay depends on the value of the property.Read more about council Tax in our glossary page.
- Band: D
- PARKINGDetails of how and where vehicles can be parked, and any associated costs.Read more about parking in our glossary page.
- Ask agent
- GARDENA property has access to an outdoor space, which could be private or shared.
- Yes
- ACCESSIBILITYHow a property has been adapted to meet the needs of vulnerable or disabled individuals.Read more about accessibility in our glossary page.
- Ask agent
Wellington Road, Deal, CT14
Add an important place to see how long it'd take to get there from our property listings.
__mins driving to your place
Get an instant, personalised result:
- Show sellers you’re serious
- Secure viewings faster with agents
- No impact on your credit score
Your mortgage
Notes
Staying secure when looking for property
Ensure you're up to date with our latest advice on how to avoid fraud or scams when looking for property online.
Visit our security centre to find out moreDisclaimer - Property reference MDS240046. The information displayed about this property comprises a property advertisement. Rightmove.co.uk makes no warranty as to the accuracy or completeness of the advertisement or any linked or associated information, and Rightmove has no control over the content. This property advertisement does not constitute property particulars. The information is provided and maintained by Miles & Barr, Deal. Please contact the selling agent or developer directly to obtain any information which may be available under the terms of The Energy Performance of Buildings (Certificates and Inspections) (England and Wales) Regulations 2007 or the Home Report if in relation to a residential property in Scotland.
*This is the average speed from the provider with the fastest broadband package available at this postcode. The average speed displayed is based on the download speeds of at least 50% of customers at peak time (8pm to 10pm). Fibre/cable services at the postcode are subject to availability and may differ between properties within a postcode. Speeds can be affected by a range of technical and environmental factors. The speed at the property may be lower than that listed above. You can check the estimated speed and confirm availability to a property prior to purchasing on the broadband provider's website. Providers may increase charges. The information is provided and maintained by Decision Technologies Limited. **This is indicative only and based on a 2-person household with multiple devices and simultaneous usage. Broadband performance is affected by multiple factors including number of occupants and devices, simultaneous usage, router range etc. For more information speak to your broadband provider.
Map data ©OpenStreetMap contributors.




