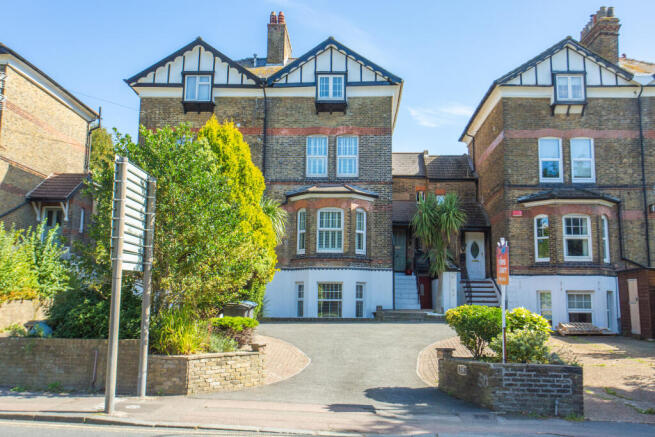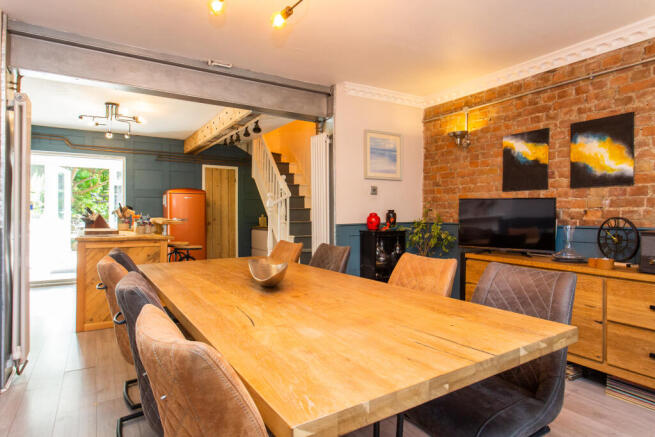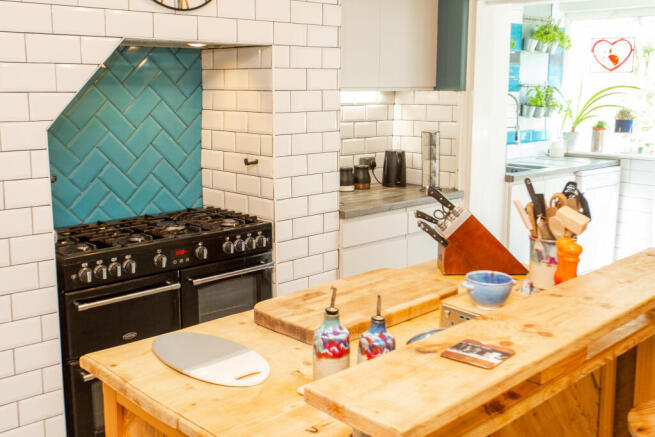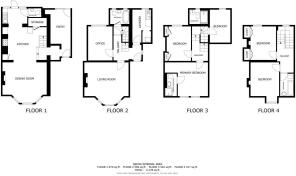Frith Road, Dover, CT16

- PROPERTY TYPE
Terraced
- BEDROOMS
5
- BATHROOMS
4
- SIZE
2,178 sq ft
202 sq m
- TENUREDescribes how you own a property. There are different types of tenure - freehold, leasehold, and commonhold.Read more about tenure in our glossary page.
Freehold
Key features
- Five Bedrooms
- Semi-Detached Period Property
- Off Road Parking for Multiple Cars
- Meticulously Restored
- Private Walled Garden
Description
Outside, a private and spacious garden awaits, offering a tranquil retreat amidst the hustle and bustle of city life. The lush landscaping provides a serene backdrop for outdoor gatherings and leisure activities. Whether hosting a summer barbeque or simply unwinding after a long day, this expansive outdoor space is perfect for creating lasting memories with family and friends. Imbued with a sense of tranquillity and privacy, the garden presents endless possibilities for relaxation and enjoyment. Embrace a lifestyle of luxury and comfort in this enchanting property where historic allure meets contemporary living, making it a truly exceptional place to call home.
Situated in the heart of a sought-after neighbourhood, this remarkable five-bedroom semi-detached period home offers a unique blend of historic charm and contemporary comforts. Boasting off-road parking for up to four cars, this property has been meticulously restored by the current owners to seamlessly merge original features with modern family living. As you approach the first floor, the original doorbell rings, welcoming you into a spacious hallway which leads through to a large lounge showcasing a bay window and a striking original fireplace. Discover a hidden gem in the form of a library with a secret door, waiting to be explored. A family bathroom resides on this level, offering convenience and elegance. The lower ground floor reveals a stunning modern kitchen and a generously-sized dining room, featuring the functional old servant bells of the property. Additional highlights include a dining room, WC, boot room with garden access, and storage space under the outdoor staircase, ideal for a wine cellar. The upper floors house all the bedrooms, each generously proportioned, with the main bedroom benefitting from an en-suite for added privacy.
Outside, a private and spacious garden awaits, offering a tranquil retreat amidst the hustle and bustle of city life. The lush landscaping provides a serene backdrop for outdoor gatherings and leisure activities. Whether hosting a summer barbeque or simply unwinding after a long day, this expansive outdoor space is perfect for creating lasting memories with family and friends. Imbued with a sense of tranquillity and privacy, the garden presents endless possibilities for relaxation and enjoyment.
This property was constructed with €˜Brick and Blocks€™ and has had no adaptations for accessibility.
Identification Checks
Should a purchaser(s) have an offer accepted on a property marketed by Miles & Barr, they will need to undertake an identification check. This is done to meet our obligation under Anti Money Laundering Regulations (AML) and is a legal requirement. We use a specialist third party service to verify your identity. The cost of these checks is £60 inc. VAT per purchase, which is paid in advance, when an offer is agreed and prior to a sales memorandum being issued. This charge is non-refundable under any circumstances.
Ground Floor
Ground Floor Entrance Leading To
Kitchen / Diner
7.44 x 4.78
WC
With Toilet and Wash Hand Basin
Utility Room
1.55 x 2.62
First Floor
First Floor Landing Leading To
Utility Room
2.24 x 2.01
Library
2.64 x 3.76
Lounge
3.53 x 4.95
Bathroom
1.98 x 1.52
Second Floor
Second Floor Landing Leading To
Bedroom
3.43 x 3.53
En-Suite
2.36 x 0.99
Bedroom
2.87 x 3.71
Shower Room
1.98 x 1.65
Bedroom
3.66 x 2.06
Third Floor
Third Floor Landing Leading To
Bathroom
1.52 x 2.36
Bedroom
3.68 x 3.05
Bedroom
2.74 x 3.68
- COUNCIL TAXA payment made to your local authority in order to pay for local services like schools, libraries, and refuse collection. The amount you pay depends on the value of the property.Read more about council Tax in our glossary page.
- Band: D
- PARKINGDetails of how and where vehicles can be parked, and any associated costs.Read more about parking in our glossary page.
- Yes
- GARDENA property has access to an outdoor space, which could be private or shared.
- Yes
- ACCESSIBILITYHow a property has been adapted to meet the needs of vulnerable or disabled individuals.Read more about accessibility in our glossary page.
- Ask agent
Frith Road, Dover, CT16
Add an important place to see how long it'd take to get there from our property listings.
__mins driving to your place
Your mortgage
Notes
Staying secure when looking for property
Ensure you're up to date with our latest advice on how to avoid fraud or scams when looking for property online.
Visit our security centre to find out moreDisclaimer - Property reference MVS230095. The information displayed about this property comprises a property advertisement. Rightmove.co.uk makes no warranty as to the accuracy or completeness of the advertisement or any linked or associated information, and Rightmove has no control over the content. This property advertisement does not constitute property particulars. The information is provided and maintained by Miles & Barr, Dover. Please contact the selling agent or developer directly to obtain any information which may be available under the terms of The Energy Performance of Buildings (Certificates and Inspections) (England and Wales) Regulations 2007 or the Home Report if in relation to a residential property in Scotland.
*This is the average speed from the provider with the fastest broadband package available at this postcode. The average speed displayed is based on the download speeds of at least 50% of customers at peak time (8pm to 10pm). Fibre/cable services at the postcode are subject to availability and may differ between properties within a postcode. Speeds can be affected by a range of technical and environmental factors. The speed at the property may be lower than that listed above. You can check the estimated speed and confirm availability to a property prior to purchasing on the broadband provider's website. Providers may increase charges. The information is provided and maintained by Decision Technologies Limited. **This is indicative only and based on a 2-person household with multiple devices and simultaneous usage. Broadband performance is affected by multiple factors including number of occupants and devices, simultaneous usage, router range etc. For more information speak to your broadband provider.
Map data ©OpenStreetMap contributors.






