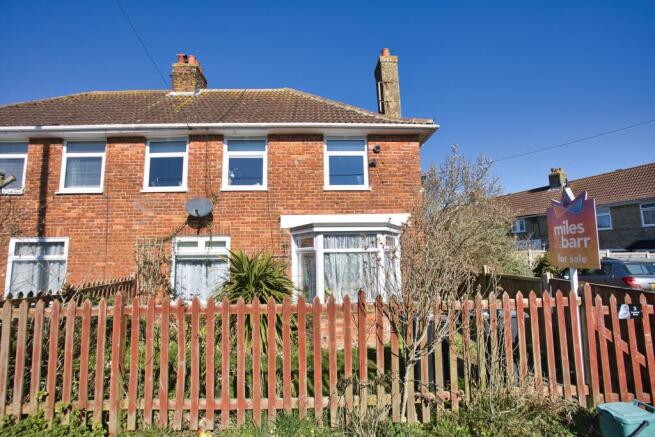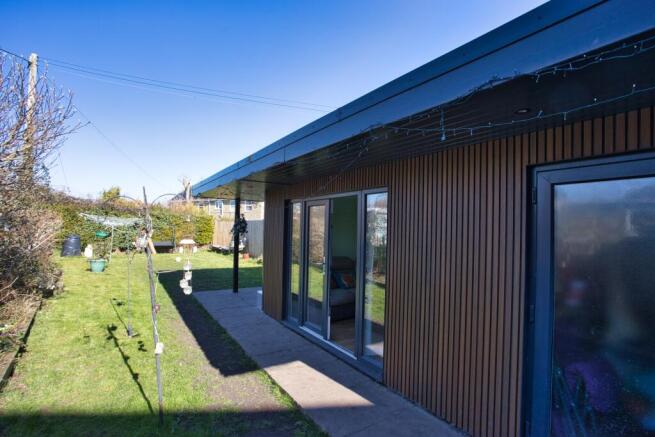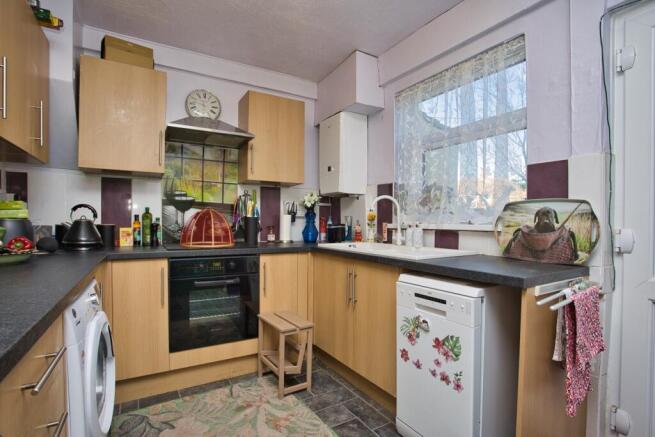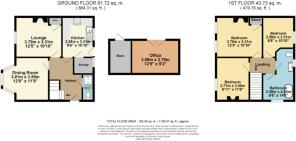Fairview Road, Elvington, Dover, CT15

- PROPERTY TYPE
Semi-Detached
- BEDROOMS
3
- BATHROOMS
2
- SIZE
1,135 sq ft
105 sq m
- TENUREDescribes how you own a property. There are different types of tenure - freehold, leasehold, and commonhold.Read more about tenure in our glossary page.
Freehold
Key features
- Semi-Detached Home
- Three Bedrooms
- Home Office in the Garden
- Close to Local Amenities
- Cloakroom/Shower Room on the Ground Floor
- New boiler Installed with 10 Year Warranty
Description
Upon entry, the inviting and well-proportioned entrance hall leads to a dining room situated at the front of the property. Adjacent to the dining room, a spacious lounge awaits, complete with a gas fireplace, providing a cosy ambience for relaxation. The ground floor further boasts a generous kitchen, ensuring ample space for culinary endeavours, as well as a convenient downstairs WC and shower room, adding a touch of practicality to every-day living. One of the reception rooms on the ground floor could be used as a fourth bedroom. Additionally, the delightful garden features a covered seating area on the patio, offering an ideal spot for alfresco dining or relaxing outdoors.
A standout feature of this property is the large cabin installed in 2020, providing a versatile space that could serve as a home office, a space for a small business, or a delightful garden entertaining room. The well-maintained lawn surrounding the cabin provides a tranquil setting perfect for recreational activities or simply unwinding amidst nature.
Moving to the upper level, you will find two spacious double bedrooms, both offering comfortable and private retreats. The property also features a sizeable third bedroom, perfect for use as a child's room, guest room, or a home office to suit your needs. A well-appointed family bathroom completes the upper level, ensuring convenience for all occupants.
There is currently plenty of on-street parking, but the property has potential to add a driveway to the end of the rear garden, enhancing convenience and accessibility for residents.
Moreover, the property benefits from its proximity to a range of local amenities, including shops, restaurants, and schools, ensuring that daily necessities are within easy reach. With easy access to the historic city of Canterbury, residents can enjoy a variety of cultural attractions, shopping destinations, and dining options, further enhancing the appeal of this charming property.
In summary, this well-presented semi-detached house offers a comfortable and versatile living space, complemented by its convenient location and array of amenities, making it an ideal choice for those seeking a blend of convenience and tranquillity.
Nestled in the serene neighbourhood of Elvington, within close proximity to the vibrant city of Canterbury, this three bedroom semi-detached house presents a wonderful opportunity for a comfortable and convenient lifestyle.
Upon entry, the inviting and well-proportioned entrance hall leads to a dining room situated at the front of the property. Adjacent to the dining room, a spacious lounge awaits, complete with a gas fireplace, providing a cosy ambience for relaxation. The ground floor further boasts a generous kitchen, ensuring ample space for culinary endeavours, as well as a convenient downstairs WC and shower room, adding a touch of practicality to every-day living. One of the reception rooms on the ground floor could be used as a fourth bedroom. Additionally, the delightful garden features a covered seating area on the patio, offering an ideal spot for alfresco dining or relaxing outdoors.
A standout feature of this property is the large cabin installed in 2020, providing a versatile space that could serve as a home office, a space for a small business, or a delightful garden entertaining room. The well-maintained lawn surrounding the cabin provides a tranquil setting perfect for recreational activities or simply unwinding amidst nature.
Moving to the upper level, you will find two spacious double bedrooms, both offering comfortable and private retreats. The property also features a sizeable third bedroom, perfect for use as a child's room, guest room, or a home office to suit your needs. A well-appointed family bathroom completes the upper level, ensuring convenience for all occupants.
There is currently plenty of on-street parking, but the property has potential to add a driveway to the end of the rear garden, enhancing convenience and accessibility for residents.
Moreover, the property benefits from its proximity to a range of local amenities, including shops, restaurants, and schools, ensuring that daily necessities are within easy reach. With easy access to the historic city of Canterbury, residents can enjoy a variety of cultural attractions, shopping destinations, and dining options, further enhancing the appeal of this charming property.
In summary, this well-presented semi-detached house offers a comfortable and versatile living space, complemented by its convenient location and array of amenities, making it an ideal choice for those seeking a blend of convenience and tranquillity.
The property has brick and block construction and has had no adaptions for accessibility.
Identification checks
Should a purchaser(s) have an offer accepted on a property marketed by Miles & Barr, they will need to undertake an identification check. This is done to meet our obligation under Anti Money Laundering Regulations (AML) and is a legal requirement. We use a specialist third party service to verify your identity. The cost of these checks is £60 inc. VAT per purchase, which is paid in advance, when an offer is agreed and prior to a sales memorandum being issued. This charge is non-refundable under any circumstances.
Location Summary
Dover is a major ferry port town and faces France across the Strait of Dover, the narrowest part of the English Channel. It is home of the Dover Calais ferry through the Port of Dover and is famous for both its White Cliffs and Dover Castle that historically functioned as protection against invaders. Dover's main commuting roads are the A2 and A20, connecting the town with Canterbury and London. The high speed rail service runs from Dover Priory to London St Pancras International station.
Ground Floor
Leading to
Dining Room
3.81 x 3.55
Lounge
3.79 x 3.31
Kitchen
2.58 x 3.31
Shower Room
With a shower, hand wash basin and toilet
First Floor
Leading to
Bedroom
2.71 x 3.55
Bedroom
3.70 x 3.31
Bedroom
2.58 x 3.31
Bathroom
2.58 x 4.30
Brochures
Particulars- COUNCIL TAXA payment made to your local authority in order to pay for local services like schools, libraries, and refuse collection. The amount you pay depends on the value of the property.Read more about council Tax in our glossary page.
- Band: B
- PARKINGDetails of how and where vehicles can be parked, and any associated costs.Read more about parking in our glossary page.
- Yes
- GARDENA property has access to an outdoor space, which could be private or shared.
- Yes
- ACCESSIBILITYHow a property has been adapted to meet the needs of vulnerable or disabled individuals.Read more about accessibility in our glossary page.
- Ask agent
Fairview Road, Elvington, Dover, CT15
Add an important place to see how long it'd take to get there from our property listings.
__mins driving to your place
Your mortgage
Notes
Staying secure when looking for property
Ensure you're up to date with our latest advice on how to avoid fraud or scams when looking for property online.
Visit our security centre to find out moreDisclaimer - Property reference MVS250020. The information displayed about this property comprises a property advertisement. Rightmove.co.uk makes no warranty as to the accuracy or completeness of the advertisement or any linked or associated information, and Rightmove has no control over the content. This property advertisement does not constitute property particulars. The information is provided and maintained by Miles & Barr, Dover. Please contact the selling agent or developer directly to obtain any information which may be available under the terms of The Energy Performance of Buildings (Certificates and Inspections) (England and Wales) Regulations 2007 or the Home Report if in relation to a residential property in Scotland.
*This is the average speed from the provider with the fastest broadband package available at this postcode. The average speed displayed is based on the download speeds of at least 50% of customers at peak time (8pm to 10pm). Fibre/cable services at the postcode are subject to availability and may differ between properties within a postcode. Speeds can be affected by a range of technical and environmental factors. The speed at the property may be lower than that listed above. You can check the estimated speed and confirm availability to a property prior to purchasing on the broadband provider's website. Providers may increase charges. The information is provided and maintained by Decision Technologies Limited. **This is indicative only and based on a 2-person household with multiple devices and simultaneous usage. Broadband performance is affected by multiple factors including number of occupants and devices, simultaneous usage, router range etc. For more information speak to your broadband provider.
Map data ©OpenStreetMap contributors.






