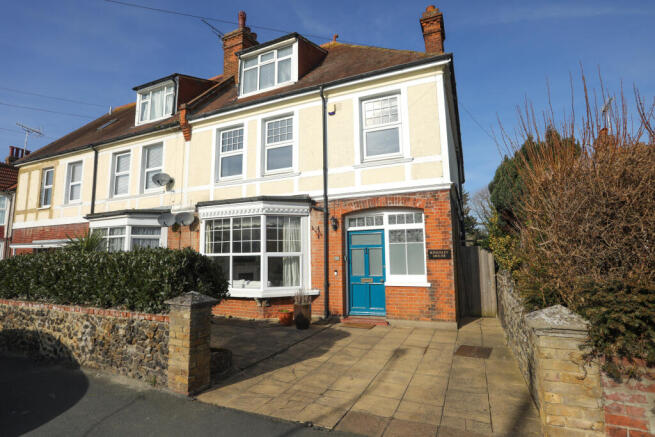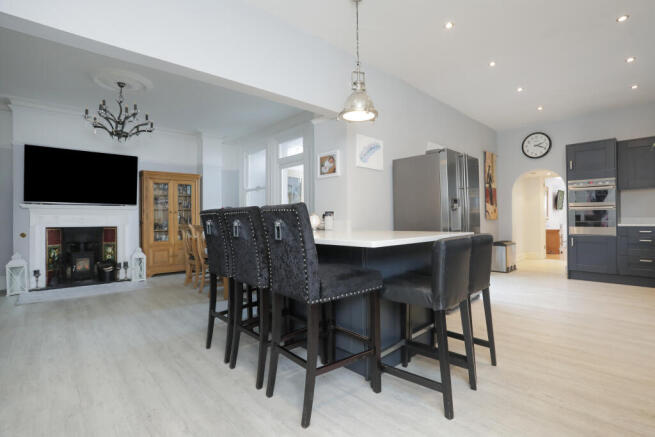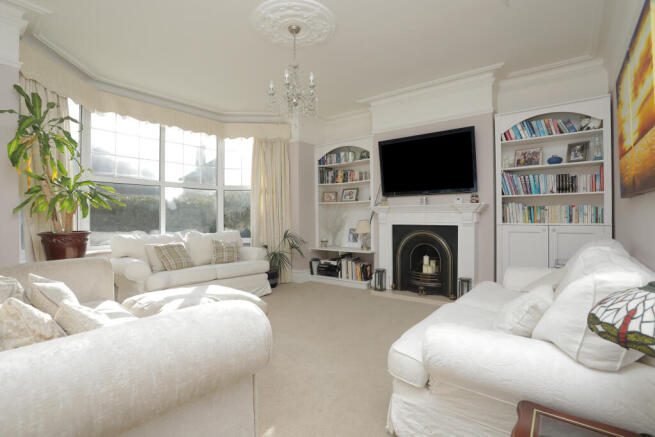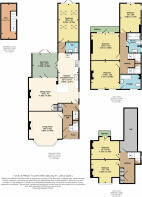Epple Bay Road, Birchington, CT7

- PROPERTY TYPE
Semi-Detached
- BEDROOMS
6
- BATHROOMS
2
- SIZE
2,682 sq ft
249 sq m
- TENUREDescribes how you own a property. There are different types of tenure - freehold, leasehold, and commonhold.Read more about tenure in our glossary page.
Freehold
Key features
- Stunning Period Home
- Three Receptions, Six Bedrooms, Two Bathrooms & Cellar
- High Ceilings and Period Charm
- Conservatory
- Mature Rear Garden & Workshop
- Versatile Accommodation
- Sought After Central Location
- Off Street Parking
Description
Upon entry, the ground floor greets inhabitants with a charming lounge, featuring an expansive bay window that floods the room with natural light. Continuing through, a gracious dining room interconnects seamlessly with a capacious kitchen diner, creating an ideal space for culinary delights and entertaining. This level further accommodates a convenient downstairs WC, a peaceful conservatory overlooking the lush garden, and an additional versatile room that can function as a 6th bedroom, office, gym, or reception area.
Ascending to the first floor unveils a spacious landing that provides access to three generously proportioned double bedrooms, a tastefully appointed family shower room, and an opulent ensuite enhancing the master bedroom. Journeying to the second floor, two supplementary double bedrooms await, accompanied by access to a valuable walk-in loft space, offering ample storage solutions.
Completing the property’s interior offerings, a cellar supplies extra storage potential while off-street parking ensures convenience for residents. Both internally and externally, this home is meticulously maintained and beautifully presented, reflecting the care and attention to detail bestowed upon it.
The expansive rear garden enchants with its mature greenery and fenced perimeters and a generously-sized shed/workshop stands as a versatile space for hobbies or storage, enhancing the outdoor experience for the discerning homeowner.
In conclusion, this property encapsulates the epitome of refined living, offering a harmonious blend of period charm, modern amenities, and convenient locality—creating an unparalleled opportunity to own a truly exceptional home in the sought-after neighbourhood of Central Birchington.
Presenting a truly exquisite and scarcely available period home, this property is located in the heart of Central Birchington, just moments away from the train station, local shops, and the inviting beaches. Boasting an impressive stature, this residence spans four floors, harmonising high ceilings with distinguished original period features throughout.
Upon entry, the ground floor greets inhabitants with a charming lounge, featuring an expansive bay window that floods the room with natural light. Continuing through, a gracious dining room interconnects seamlessly with a capacious kitchen diner, creating an ideal space for culinary delights and entertaining. This level further accommodates a convenient downstairs WC, a peaceful conservatory overlooking the lush garden, and an additional versatile room that can function as a 6th bedroom, office, gym, or reception area.
Ascending to the first floor unveils a spacious landing that provides access to three generously proportioned double bedrooms, a tastefully appointed family shower room, and an opulent ensuite enhancing the master bedroom. Journeying to the second floor, two supplementary double bedrooms await, accompanied by access to a valuable walk-in loft space, offering ample storage solutions.
Completing the property€™s interior offerings, a cellar supplies extra storage potential while off-street parking ensures convenience for residents. Both internally and externally, this home is meticulously maintained and beautifully presented, reflecting the care and attention to detail bestowed upon it.
The expansive rear garden enchants with its mature greenery and fenced perimeters and a generously-sized shed/workshop stands as a versatile space for hobbies or storage, enhancing the outdoor experience for the discerning homeowner.
In conclusion, this property encapsulates the epitome of refined living, offering a harmonious blend of period charm, modern amenities, and convenient locality€”creating an unparalleled opportunity to own a truly exceptional home in the sought-after neighbourhood of Central Birchington.
This property is constructed of stone and has no adaptations for accessibility.
Identification Checks
Should a purchaser(s) have an offer accepted on a property marketed by Miles & Barr, they will need to undertake an identification check. This is done to meet our obligation under Anti Money Laundering Regulations (AML) and is a legal requirement. We use a specialist third party service to verify your identity. The cost of these checks is £60 inc. VAT per purchase, which is paid in advance, when an offer is agreed and prior to a sales memorandum being issued. This charge is non-refundable under any circumstances.
Location Summary
Birchington was once considered ˜the epitome of modest". That statement may still be considered. Understated opulence: a wealth of late Victorian and Edwardian properties stand alongside flint or cliff-top cottages - Birchington really does have something for everyone. An array of bakers, an ice cream parlour and vintage shops make Birchington the perfect village location to base yourself if you still need to commute to the City. Located just minutes from the A299 with a journey of approximately 75 minutes to the O2 Arena and Greenwich. Of course if you€™d like a stress-free journey then just take the train from Birchington straight through to London Victoria. Travel in the other direction and just three stops along you€™ll be able to enjoy the seaside towns of Margate, Broadstairs and Ramsgate. There are a number of schools within the village from nursery through to Secondary education and a doctor€™s surgery. Those who enjoy sport will find a magnificent 18-hole golf club, windsurfing along Minnis Bay, (not forgetting the atmospheric Minnis Bar & Restaurant) endless miles of promenade for serious runners, gentle beach-top walks or just follow the Viking Trail bike rides. A popular residential area for young families, London commuters, second home purchasers and retired couples.
Ground floor
Entrance Porch And Hallway Leading To
Living Room
4.92 x 5.02
Kitchen/Breakfast Room
3.02 x 7.28 - Kitchen With Induction Hob, Built In Dishwasher And Open Plan To Dining Room With Doors To Sun Room
Dining Room
4.26 x 4.92 - With Door To Sun Room
Sun Room
3.40 x 3.75 - With Doors To Garden
Inner Hallway
Leading To
WC
With Toilet And Wash Hand Basin Plumbed In For Washing Machine, Vented For Tumble Dryer.
Bedroom
3.04 x 5.61 - With Doors To Garden
Basement Level
Leading To
Cellar
2.31 x 5.23
First Floor
Leading To
Bedroom
4.06 x 4.21 - With Door To Balcony
Bedroom
4.08 x 4.21 - Leading To Ensuite
En-suite
With Toilet, Wash Hand Basin And Bath With Shower
Bedroom
3.14 x 4.26
Shower Room
With Toilet, Wash Hand Basin And Shower
Second Floor
With Door To Walk In Loft Area And Leading to
Bedroom
3.50 x 4.26
Bedroom
3.30 x 4.26 - With Door To Balcony
Brochures
Particulars- COUNCIL TAXA payment made to your local authority in order to pay for local services like schools, libraries, and refuse collection. The amount you pay depends on the value of the property.Read more about council Tax in our glossary page.
- Band: E
- PARKINGDetails of how and where vehicles can be parked, and any associated costs.Read more about parking in our glossary page.
- Yes
- GARDENA property has access to an outdoor space, which could be private or shared.
- Yes
- ACCESSIBILITYHow a property has been adapted to meet the needs of vulnerable or disabled individuals.Read more about accessibility in our glossary page.
- Ask agent
Epple Bay Road, Birchington, CT7
Add an important place to see how long it'd take to get there from our property listings.
__mins driving to your place
Your mortgage
Notes
Staying secure when looking for property
Ensure you're up to date with our latest advice on how to avoid fraud or scams when looking for property online.
Visit our security centre to find out moreDisclaimer - Property reference MXS230190. The information displayed about this property comprises a property advertisement. Rightmove.co.uk makes no warranty as to the accuracy or completeness of the advertisement or any linked or associated information, and Rightmove has no control over the content. This property advertisement does not constitute property particulars. The information is provided and maintained by Miles & Barr Exclusive, Canterbury. Please contact the selling agent or developer directly to obtain any information which may be available under the terms of The Energy Performance of Buildings (Certificates and Inspections) (England and Wales) Regulations 2007 or the Home Report if in relation to a residential property in Scotland.
*This is the average speed from the provider with the fastest broadband package available at this postcode. The average speed displayed is based on the download speeds of at least 50% of customers at peak time (8pm to 10pm). Fibre/cable services at the postcode are subject to availability and may differ between properties within a postcode. Speeds can be affected by a range of technical and environmental factors. The speed at the property may be lower than that listed above. You can check the estimated speed and confirm availability to a property prior to purchasing on the broadband provider's website. Providers may increase charges. The information is provided and maintained by Decision Technologies Limited. **This is indicative only and based on a 2-person household with multiple devices and simultaneous usage. Broadband performance is affected by multiple factors including number of occupants and devices, simultaneous usage, router range etc. For more information speak to your broadband provider.
Map data ©OpenStreetMap contributors.




