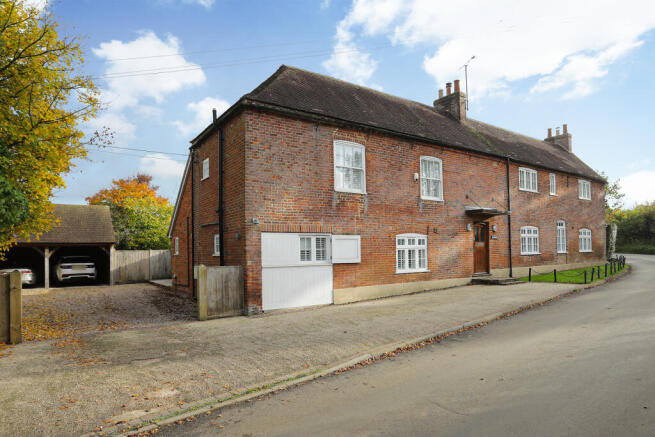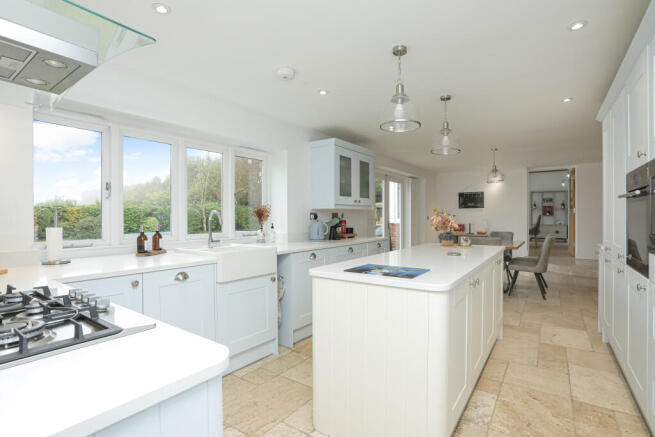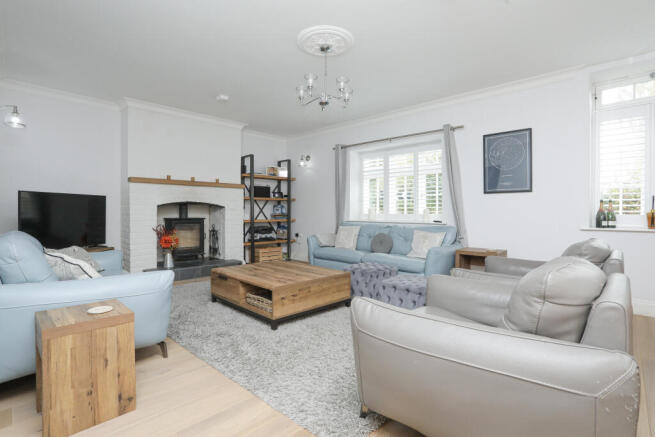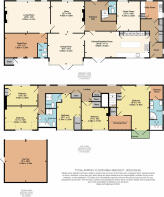Hardres Court Road, Lower Hardres, Canterbury, CT4

- PROPERTY TYPE
Detached
- BEDROOMS
5
- BATHROOMS
3
- SIZE
3,584 sq ft
333 sq m
- TENUREDescribes how you own a property. There are different types of tenure - freehold, leasehold, and commonhold.Read more about tenure in our glossary page.
Freehold
Key features
- Five Bedroom Detached Family Home
- Dating Back To 1680's And Previously The Three Horseshoes Pub
- Spacious Accommodation With Over 3,400 Sqft
- Immaculately Presented Throughout And Sympathetically Renovated
- Four Reception Rooms And A Study
- Ample Gated Driveway Parking With Double Car Barn
- Beautiful Lawn Rear Garden With Rolling Countryside Views
- Popular Village Location
Description
Welcome to this exquisite five-bedroom detached family home located in the heart of a popular village, offering a unique blend of history and modern amenities. Dating back to the 1680s, this property was previously known as the Three Horseshoes Pub, and its rich heritage is reflected in its character and charm.
Boasting over 3,400 sqft of living space, this spacious accommodation has been immaculately presented throughout, with a sympathetic renovation that seamlessly combines traditional features with contemporary finishes. The property exudes warmth and elegance, offering a comfortable and inviting environment for family living.
Upon entering, you are greeted by a welcoming entrance hall that leads to four reception rooms, each thoughtfully designed to cater to different needs and preferences. Additionally, there is a dedicated study, providing the perfect space for those working from home or seeking a quiet retreat. The heart of this home is the well-appointed kitchen, fitted with modern appliances and ample storage, making it a focal point for culinary enthusiasts and social gatherings. With a separate dining area, mealtimes are transformed into memorable occasions.
***GUIDE PRICE £1,000,000 - £1,100,000***
Welcome to this exquisite five-bedroom detached family home located in the heart of a popular village, offering a unique blend of history and modern amenities. Dating back to the 1680s, this property was previously known as the Three Horseshoes Pub, and its rich heritage is reflected in its character and charm.
Boasting over 3,400 sqft of living space, this spacious accommodation has been immaculately presented throughout, with a sympathetic renovation that seamlessly combines traditional features with contemporary finishes. The property exudes warmth and elegance, offering a comfortable and inviting environment for family living.
Upon entering, you are greeted by a welcoming entrance hall that leads to four reception rooms, each thoughtfully designed to cater to different needs and preferences. Additionally, there is a dedicated study, providing the perfect space for those working from home or seeking a quiet retreat. The heart of this home is the well-appointed kitchen, fitted with modern appliances and ample storage, making it a focal point for culinary enthusiasts and social gatherings. With a separate dining area, mealtimes are transformed into memorable occasions.
Upstairs, the five generously-sized bedrooms offer peaceful retreats for rest and relaxation. The master suite boasts a luxurious en-suite bathroom, enhancing the overall comfort and convenience of the property.
Outside, the property features an ample gated driveway, providing convenient parking for multiple vehicles, along with a double car barn for extra storage or workspace. The beautiful rear garden offers a serene escape with lush lawns and captivating countryside views, creating a tranquil setting for outdoor enjoyment and entertaining.
Located in a popular village setting, this property offers a desirable lifestyle with easy access to local amenities, Simon Langton school, and transport links. Whether you are seeking a family home with character and history or a peaceful retreat from the hustle and bustle of the city, this property is sure to captivate and inspire. Schedule a viewing today and discover the timeless charm and modern comforts of this exceptional residence.
This property is brick and block construction and has had no adaptions for accessibility.
These details are yet to be approved by the vendor.
Identification checks
Should a purchaser(s) have an offer accepted on a property marketed by Miles & Barr, they will need to undertake an identification check. This is done to meet our obligation under Anti Money Laundering Regulations (AML) and is a legal requirement. We use a specialist third party service to verify your identity. The cost of these checks is £60 inc. VAT per purchase, which is paid in advance, when an offer is agreed and prior to a sales memorandum being issued. This charge is non-refundable under any circumstances.
The property is situated on the edge of the pretty village of Lower Hardres, just a few miles to the south of the City of Canterbury and accessed via the B2068. The village is surrounded by countryside typical of the North Downs and local facilities include a parish church, village hall, cricket club and an excellent farm shop. Wider facilities can be found on the edge of the City or within neighbouring local villages. Lower Hardres is believed to be within the catchment area for the Langton girls and boys grammar schools with bus services running nearby.
Canterbury offers a wonderful choice of cultural interests including historic buildings, Cathedral, City walls, theatres, and Universities. There is a good range of recreational amenities along with excellent travel links including the A2/M2 dual carriageway, and two stations including HS1 services to London St Pancras taking just under 1 hour.
Entrance Hall
Leading to
Wc
With toilet and hand wash basin
Family Room
3.20 x 4.25
Kitchen/ Breakfast Room
3.62 x 8.80
Utility Room
With laundry shoot
Dining Room
4.34 x 5.05
Snug
4.38 x 4.66
Living Room
3.35 x 5.82
Study/ Gym
3.35 x 5.82
Wc
With toilet and hand wash basin
First Floor
Leading to
Bedroom
4.45 x 6.05 - With balcony
Dressing Room
Ample space
En-Suite
With bath, shower, toilet and two hand wash basins
Dressing Room
Ample space
Bedroom
3.10 x 3.48
Bedroom
3.35 x 5.16
En-Suite
With shower, toilet and hand wash basin
Bedroom
2.82 x 4.08
Bedroom
3.28 x 4.54
Bathroom
With bath, shower, toilet and hand wash basin
Brochures
Particulars- COUNCIL TAXA payment made to your local authority in order to pay for local services like schools, libraries, and refuse collection. The amount you pay depends on the value of the property.Read more about council Tax in our glossary page.
- Band: C
- PARKINGDetails of how and where vehicles can be parked, and any associated costs.Read more about parking in our glossary page.
- Yes
- GARDENA property has access to an outdoor space, which could be private or shared.
- Yes
- ACCESSIBILITYHow a property has been adapted to meet the needs of vulnerable or disabled individuals.Read more about accessibility in our glossary page.
- Ask agent
Hardres Court Road, Lower Hardres, Canterbury, CT4
Add an important place to see how long it'd take to get there from our property listings.
__mins driving to your place
Your mortgage
Notes
Staying secure when looking for property
Ensure you're up to date with our latest advice on how to avoid fraud or scams when looking for property online.
Visit our security centre to find out moreDisclaimer - Property reference MXS240042. The information displayed about this property comprises a property advertisement. Rightmove.co.uk makes no warranty as to the accuracy or completeness of the advertisement or any linked or associated information, and Rightmove has no control over the content. This property advertisement does not constitute property particulars. The information is provided and maintained by Miles & Barr Exclusive, Canterbury. Please contact the selling agent or developer directly to obtain any information which may be available under the terms of The Energy Performance of Buildings (Certificates and Inspections) (England and Wales) Regulations 2007 or the Home Report if in relation to a residential property in Scotland.
*This is the average speed from the provider with the fastest broadband package available at this postcode. The average speed displayed is based on the download speeds of at least 50% of customers at peak time (8pm to 10pm). Fibre/cable services at the postcode are subject to availability and may differ between properties within a postcode. Speeds can be affected by a range of technical and environmental factors. The speed at the property may be lower than that listed above. You can check the estimated speed and confirm availability to a property prior to purchasing on the broadband provider's website. Providers may increase charges. The information is provided and maintained by Decision Technologies Limited. **This is indicative only and based on a 2-person household with multiple devices and simultaneous usage. Broadband performance is affected by multiple factors including number of occupants and devices, simultaneous usage, router range etc. For more information speak to your broadband provider.
Map data ©OpenStreetMap contributors.




