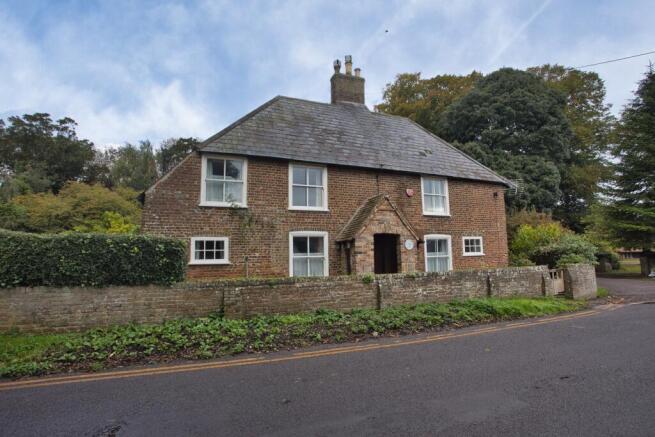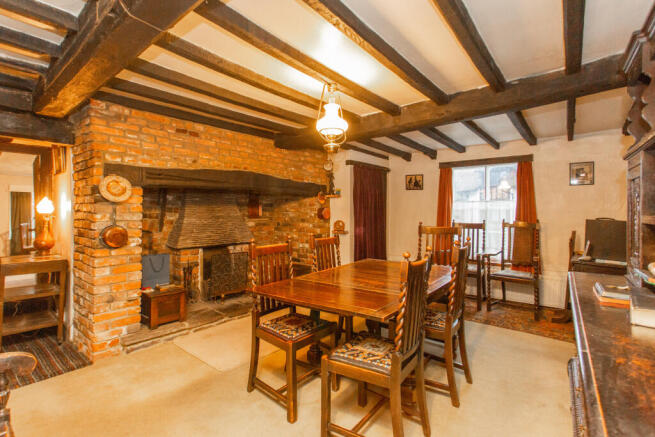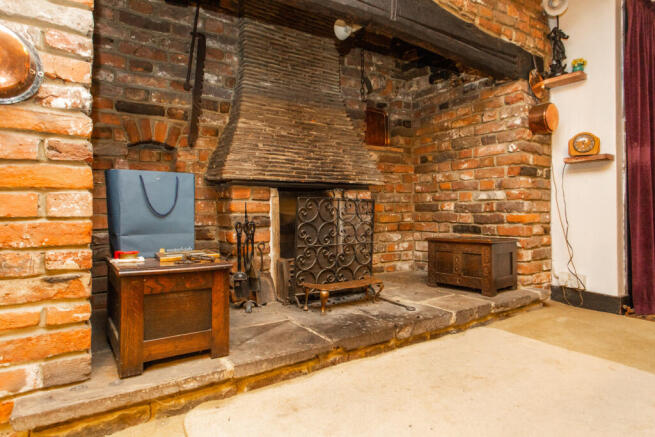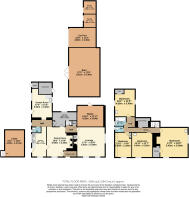Hull Place, Sholden, Deal, CT14

- PROPERTY TYPE
Detached
- BEDROOMS
4
- BATHROOMS
1
- SIZE
3,168 sq ft
294 sq m
- TENUREDescribes how you own a property. There are different types of tenure - freehold, leasehold, and commonhold.Read more about tenure in our glossary page.
Freehold
Key features
- Attractive Detached Period Home
- Four Bedrooms
- Grade II Listed
- Inglenook Fireplace
- Three Reception Rooms
- Car Port and Plenty of Off Street Parking
- Approximately 1.5 Acre of Grounds
- Full of Potential - Requiring Some Updating
Description
Upon entering this distinguished home, one is immediately struck by its rich heritage boasting exposed beams, a fabulous feature inglenook fireplace in the dining room, latch doors ,sash windows and original built in cupboards to name just a few.
To the ground floor there are three reception rooms, kitchen, utility/pantry and a cloakroom there is also a cellar whilst to the first floor you will find four bedrooms each with wash hand basins and a family bathroom with separate WC.
Situated on approximately one acre of grounds with a summerhouse and mix of lawns, orchards and woodland areas, this residence instills a sense of tranquillity and privacy. Parking is a breeze with OSP for numerous vehicles and a convenient carport. Additionally, a stable and detached barn, currently utilised for storage, presents a versatile opportunity for future expansion or alternative uses, subject to the requisite planning consents. There are also fitted solar panels.
Convenience is key, with easy access to local amenities, Deal town centre with its wide variety of shops bars cafes and restaurants, and the popular picturesque seafront. Whether it's a leisurely stroll along the coast or a quick trip to the shops, this property offers a perfect balance of seclusion and accessibility.
Found in a highly sought-after location, this attractive Grade II Listed detached period home presents an unparalleled opportunity for those seeking a property brimming with charm and character and offering scope for improvement to produce a stunning home. Originally thought to be two cottages with some parts we understand believed to date back to the 17th Century.
Upon entering this distinguished home, one is immediately struck by its rich heritage boasting exposed beams, a fabulous feature inglenook fireplace in the dining room, latch doors ,sash windows and original built in cupboards to name just a few.
To the ground floor there are three reception rooms, kitchen, utility/pantry and a cloakroom there is also a cellar whilst to the first floor you will find four bedrooms each with wash hand basins and a family bathroom with separate WC.
Situated on approximately one and a half acres of grounds with a summerhouse and mix of lawns, orchard and woodland areas, this residence instills a sense of tranquillity and privacy. Parking is a breeze with OSP for numerous vehicles and a convenient carport. Additionally, a stable and detached barn, currently utilised for storage, presents a versatile opportunity for future expansion or alternative uses, subject to the requisite planning consents. There are also fitted solar panels.
Convenience is key, with easy access to local amenities, Deal town centre with its wide variety of shops bars cafes and restaurants, and the popular picturesque seafront. Whether it's a leisurely stroll along the coast or a quick trip to the shops, this property offers a perfect balance of seclusion and accessibility.
This property was constructed with Brick and Blocks and has had no adaptations for accessibility.
Identification checks
Should a purchaser(s) have an offer accepted on a property marketed by Miles & Barr, they will need to undertake an identification check. This is done to meet our obligation under Anti Money Laundering Regulations (AML) and is a legal requirement. We use a specialist third party service to verify your identity. The cost of these checks is £60 inc. VAT per purchase, which is paid in advance, when an offer is agreed and prior to a sales memorandum being issued. This charge is non-refundable under any circumstances.
Location Summary
Sholden is a small, charming village adjacent to the seaside town of Deal, lying on the road towards Sandwich. Offering a tranquil retreat amidst picturesque countryside. Charcaterised by a blend of traditional cottages and modern residences. Sholden enjoys convenient proximity to the coastal town of Deal, renowned for its maritime heritage and seafront. Residents and visitors can easily access a range of amenities, shops, and restaurants, fostering a strong sense of community.
Ground Floor
Entrance Hallway Leading to
Dining Room
5.09 x 4.48
Lounge
5.42 x 5.09
Kitchen
5.09 x 2.52
WC
With a wash hand basin and toilet
Pantry
4.16 x 2.56
Garden Room
5.23 x 3.49
Lower Ground Floor
Leading to
Cellar
4.59 x 4.01
First Floor
Landing Leading to
Bedroom
5.42 x 5.09
Bedroom
4.24 x 3.52
Bedroom
4.24 x 2.90
WC
With Toilet
Bathroom
1.99 x 1.61
Bedroom
4.65 x 3.49
Brochures
Particulars- COUNCIL TAXA payment made to your local authority in order to pay for local services like schools, libraries, and refuse collection. The amount you pay depends on the value of the property.Read more about council Tax in our glossary page.
- Band: G
- PARKINGDetails of how and where vehicles can be parked, and any associated costs.Read more about parking in our glossary page.
- Off street
- GARDENA property has access to an outdoor space, which could be private or shared.
- Yes
- ACCESSIBILITYHow a property has been adapted to meet the needs of vulnerable or disabled individuals.Read more about accessibility in our glossary page.
- Ask agent
Energy performance certificate - ask agent
Hull Place, Sholden, Deal, CT14
Add an important place to see how long it'd take to get there from our property listings.
__mins driving to your place
Get an instant, personalised result:
- Show sellers you’re serious
- Secure viewings faster with agents
- No impact on your credit score
Your mortgage
Notes
Staying secure when looking for property
Ensure you're up to date with our latest advice on how to avoid fraud or scams when looking for property online.
Visit our security centre to find out moreDisclaimer - Property reference MXS240124. The information displayed about this property comprises a property advertisement. Rightmove.co.uk makes no warranty as to the accuracy or completeness of the advertisement or any linked or associated information, and Rightmove has no control over the content. This property advertisement does not constitute property particulars. The information is provided and maintained by Miles & Barr Exclusive, Canterbury. Please contact the selling agent or developer directly to obtain any information which may be available under the terms of The Energy Performance of Buildings (Certificates and Inspections) (England and Wales) Regulations 2007 or the Home Report if in relation to a residential property in Scotland.
*This is the average speed from the provider with the fastest broadband package available at this postcode. The average speed displayed is based on the download speeds of at least 50% of customers at peak time (8pm to 10pm). Fibre/cable services at the postcode are subject to availability and may differ between properties within a postcode. Speeds can be affected by a range of technical and environmental factors. The speed at the property may be lower than that listed above. You can check the estimated speed and confirm availability to a property prior to purchasing on the broadband provider's website. Providers may increase charges. The information is provided and maintained by Decision Technologies Limited. **This is indicative only and based on a 2-person household with multiple devices and simultaneous usage. Broadband performance is affected by multiple factors including number of occupants and devices, simultaneous usage, router range etc. For more information speak to your broadband provider.
Map data ©OpenStreetMap contributors.




