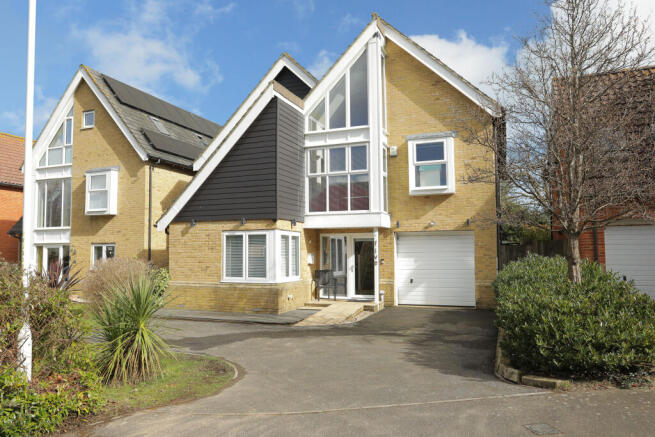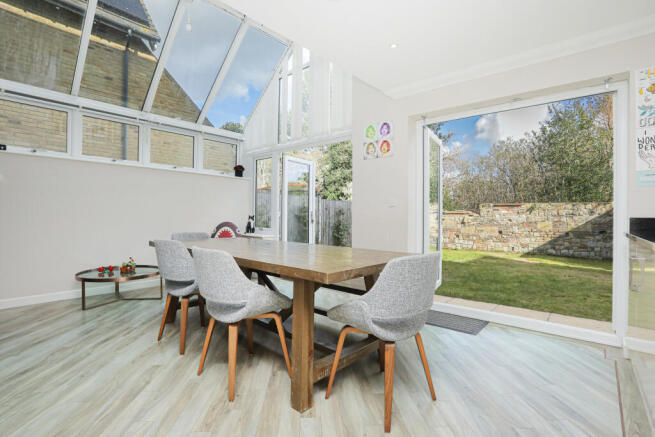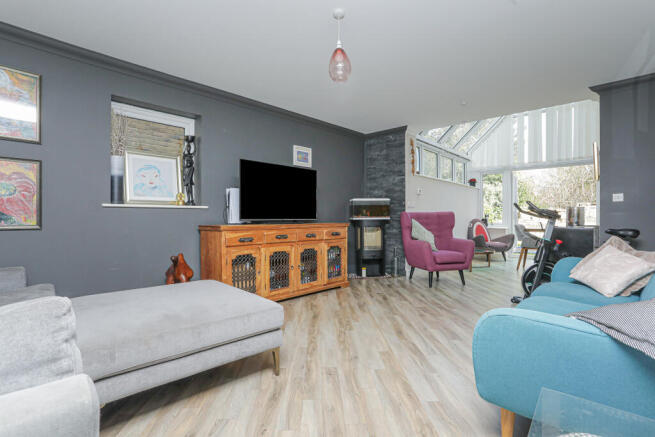Westbourne Court, Folkestone, CT20

- PROPERTY TYPE
Detached
- BEDROOMS
4
- BATHROOMS
3
- SIZE
1,903 sq ft
177 sq m
- TENUREDescribes how you own a property. There are different types of tenure - freehold, leasehold, and commonhold.Read more about tenure in our glossary page.
Freehold
Key features
- Executive Pentland Home Built In 2009
- Highly Sought After Cul-De-Sac Close To Excellent Schooling
- Easy Access To Folkestone West Station As Well As Sandgate & The Beach
- Garage & Large Driveway
- Modern Open Plan Living Space
- Stylish Kitchen Diner With Vaulted Ceilings & Skylights
- Four Bedrooms With Three Bathrooms
- Separate Study, Utility Room & Cloakroom
Description
Tucked away in the heart of a highly sought-after cul-de-sac, this executive four bedroom detached house offers the epitome of luxury living. Built by Pentland Homes in 2009, this modern abode boasts easy access to Folkestone West Station and the charming village of Sandgate. The property is situated in close proximity to excellent schooling, making it an ideal haven for families.
As you approach the residence, you are greeted by a grand entrance with an integrated garage and a large driveway, providing ample parking space for multiple vehicles. The property's charm is accentuated by its modern open-plan living space, seamlessly flowing from the stylish kitchen diner featuring vaulted ceilings and skylights. The residence encompasses four well-appointed bedrooms complemented by three sleek bathrooms, offering a perfect blend of comfort and convenience. Additionally, a separate study, utility room, and cloakroom enhance the functionality of this abode, catering to the diverse needs of its inhabitants.
Step outside into the meticulously maintained outdoor space, where tranquillity meets serenity. The property features a spacious garden area, enveloped by lush greenery, providing a peaceful retreat for relaxation or al-fresco dining. The outdoor space offers endless possibilities for entertaining guests or unwinding amidst the beauty of nature. Whether hosting a summer barbeque or enjoying a quiet evening under the stars, this residence effortlessly marries indoor comfort with outdoor allure, promising a lifestyle of luxury and sophistication.
STUNNING FAMILY HOME IN A FANTASTIC LOCATION CLOSE TO LOCAL GRAMMAR SCHOOLS, SANDGATE PRIMARY AND WITH EASY ACCESS TO THE STATION
Tucked away in the heart of a highly sought-after cul-de-sac, this executive four bedroom detached house offers the epitome of luxury living. Built by Pentland Homes in 2009, this modern abode boasts easy access to Folkestone West Station and the charming village of Sandgate. The property is situated in close proximity to excellent schooling, making it an ideal haven for families.
As you approach the residence, you are greeted by a grand entrance with an integrated garage and a large driveway, providing ample parking space for multiple vehicles. The property's charm is accentuated by its modern open-plan living space, seamlessly flowing from the stylish kitchen diner featuring vaulted ceilings and skylights. The residence encompasses four well-appointed bedrooms complemented by three sleek bathrooms, offering a perfect blend of comfort and convenience. Additionally, a separate study, utility room, and cloakroom enhance the functionality of this abode, catering to the diverse needs of its inhabitants.
Step outside into the meticulously maintained outdoor space, where tranquillity meets serenity. The property features a spacious garden area, enveloped by lush greenery, providing a peaceful retreat for relaxation or al-fresco dining. The outdoor space offers endless possibilities for entertaining guests or unwinding amidst the beauty of nature. Whether hosting a summer barbeque or enjoying a quiet evening under the stars, this residence effortlessly marries indoor comfort with outdoor allure, promising a lifestyle of luxury and sophistication.
The property has brick and block construction and has had no adaptions for accessibility.
Identification checks
Should a purchaser(s) have an offer accepted on a property marketed by Miles & Barr, they will need to undertake an identification check. This is done to meet our obligation under Anti Money Laundering Regulations (AML) and is a legal requirement. We use a specialist third party service to verify your identity. The cost of these checks is £60 inc. VAT per purchase, which is paid in advance, when an offer is agreed and prior to a sales memorandum being issued. This charge is non-refundable under any circumstances.
Location Summary
Awarded Best Place to Live in The South East by The Times 2024; This coastal town is the very model of modern regeneration for shipshape and stylish living. Folkestone has seen much regeneration over the past few years, with much more planned going forward, especially surrounding the town centre and Harbour. Folkestone has a large array of shops, boutiques and restaurants as well as many hotels and tourist attractions. Folkestone is fortunate to have two High Speed Rail links to London, both offering a London commute in under an hour. There are great transport links to surrounding towns and cities and easy access to the continent too. With so much going on and with the future bright, Folkestone is an excellent location to both live and invest in.
Ground Floor
Leading to
Living Room
6.85 x 3.79
Kitchen/Diner
8.08 x 4.96
Study
2.79 x 2.77
WC
With a hand wash basin and toilet
First Floor
Leading to
Bedroom
3.17 x 3.10
En-Suite
With a shower, hand wash basin and toilet
Bedroom
3.79 x 3.60
Bedroom
4.93 x 3.06
En-Suite
With a shower, hand wash basin and toilet
Bedroom
3.18 x 2.80
Bathroom
With a bath, hand wash basin and toilet
Brochures
Particulars- COUNCIL TAXA payment made to your local authority in order to pay for local services like schools, libraries, and refuse collection. The amount you pay depends on the value of the property.Read more about council Tax in our glossary page.
- Band: F
- PARKINGDetails of how and where vehicles can be parked, and any associated costs.Read more about parking in our glossary page.
- Yes
- GARDENA property has access to an outdoor space, which could be private or shared.
- Yes
- ACCESSIBILITYHow a property has been adapted to meet the needs of vulnerable or disabled individuals.Read more about accessibility in our glossary page.
- Ask agent
Westbourne Court, Folkestone, CT20
Add an important place to see how long it'd take to get there from our property listings.
__mins driving to your place
Get an instant, personalised result:
- Show sellers you’re serious
- Secure viewings faster with agents
- No impact on your credit score
Your mortgage
Notes
Staying secure when looking for property
Ensure you're up to date with our latest advice on how to avoid fraud or scams when looking for property online.
Visit our security centre to find out moreDisclaimer - Property reference MXS240159. The information displayed about this property comprises a property advertisement. Rightmove.co.uk makes no warranty as to the accuracy or completeness of the advertisement or any linked or associated information, and Rightmove has no control over the content. This property advertisement does not constitute property particulars. The information is provided and maintained by Miles & Barr Exclusive, Canterbury. Please contact the selling agent or developer directly to obtain any information which may be available under the terms of The Energy Performance of Buildings (Certificates and Inspections) (England and Wales) Regulations 2007 or the Home Report if in relation to a residential property in Scotland.
*This is the average speed from the provider with the fastest broadband package available at this postcode. The average speed displayed is based on the download speeds of at least 50% of customers at peak time (8pm to 10pm). Fibre/cable services at the postcode are subject to availability and may differ between properties within a postcode. Speeds can be affected by a range of technical and environmental factors. The speed at the property may be lower than that listed above. You can check the estimated speed and confirm availability to a property prior to purchasing on the broadband provider's website. Providers may increase charges. The information is provided and maintained by Decision Technologies Limited. **This is indicative only and based on a 2-person household with multiple devices and simultaneous usage. Broadband performance is affected by multiple factors including number of occupants and devices, simultaneous usage, router range etc. For more information speak to your broadband provider.
Map data ©OpenStreetMap contributors.




