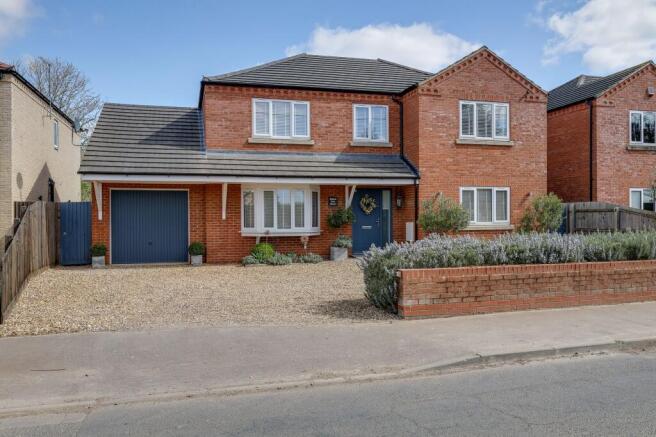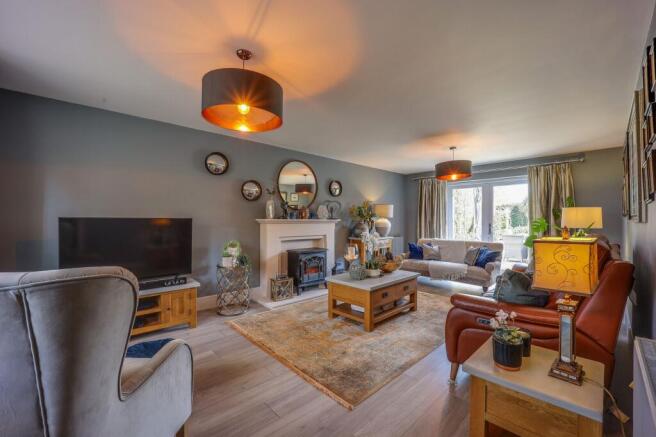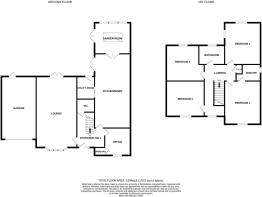Pius Drove, Upwell, PE14

- PROPERTY TYPE
Detached
- BEDROOMS
4
- BATHROOMS
2
- SIZE
1,894 sq ft
176 sq m
- TENUREDescribes how you own a property. There are different types of tenure - freehold, leasehold, and commonhold.Read more about tenure in our glossary page.
Freehold
Key features
- Beautiful Family Home
- Stunning Presentation
- Breath Taking Gardens
- Attractive 28ft Kitchen
- Beautiful Garden Room
- Utility Room & W.C
- Office
- Four Double Bedrooms
- Ensuite To Master
- Popular Village Location
Description
Upon arrival at this beautiful family home, it's immediately clear that every detail has been perfectly manicured - setting the tone for the impeccable interiors that await within.
Stepping inside, you're greeted by a welcoming entrance hall that effortlessly introduces the beautifully appointed ground floor living spaces.
The kitchen diner is truly a sight to behold with its fresh, vibrant décor and high quality fittings, it creates the perfect backdrop for family gatherings and social occasions.
Drawing you in with its charm, the stunning garden room is a wonderful addition to the home, thoughtfully added by the current owners. This tranquil space offers a perfect retreat for relaxation, whether you're enjoying a good book, unwinding with your thoughts, or simply watching the seasons change in the garden from the comfort of your favourite armchair.
The lounge is a peaceful retreat, offering lovely views of the rear garden. Despite its generous proportions, it maintains a warm, cosy atmosphere that invites you to relax and unwind.
The office offers a practical and quiet space, ideal for working from home or helping the kids stay on top of their homework. Conveniently located near the kitchen, it’s perfectly placed for a quick coffee break when you need to recharge.
Completing the ground floor and providing essential practical solutions for family living are the utility room and W.C - both invaluable additions to a busy household.
Moving upstairs, a bright and spacious landing leads to four double bedrooms(a rare find in today’s market) including a master suite with its own en-suite, along with a beautifully appointed family bathroom.
Additional features include wall-mounted air conditioning units also with a heat setting, located in the garden room and bedrooms one and two, ensuring year-round comfort in every season
Outside, this home boasts a beautifully landscaped garden—thoughtfully designed and lovingly maintained by the current owner. A variety of carefully curated borders offer an array of colours, textures, and heights, coming together to create a peaceful and stylish haven that can be enjoyed year-round.
The garden offers a variety of seating areas, allowing you to chase the sun or relax in the shade, depending on your mood. With a sun-drenched patio, it's the perfect spot to enjoy a glass of wine and dine al fresco, making the most of those long summer evenings.
A sizeable driveway and single garage provide ample parking space and with the added convenience of a door leading into the garden - the garage also serves as a useful storage area, offering additional space for all your essentials.
Viewing is highly recommended for this remarkable home. Buyers seeking a property where they can move in and immediately enjoy high-quality surroundings will not be disappointed.
Services & Info
This home is connected to oil fired central heating to radiators and benefits from solar panels and mains drainage. Council tax band E.
Location
Upwell is a village in the district of Kings Lynn & West Norfolk, it is situated within 6.4 miles of the Cambridgeshire town of Wisbech, 8.9 miles of the Norfolk town of Downham Market and 19 miles of the Norfolk town of Kings Lynn.
Village Information
Amenities include a primary school, health centre, pharmacy, convenience shops, post office, fish & chip shop, pub and a bus service through the village.
Facilities
The nearest train station is within 7.7 miles away in Downham Market.
EPC Rating: B
Entrance Hall
Door to front, radiator, staircase rising to first floor
W.C
W.C, hand wash basin and vanity unit, spotlights in the ceiling, extractor fan, radiator
Lounge (3.84m x 7.65m)
French doors into rear garden, two radiators, bay window to front
Office (2.84m x 2.95m)
Window to front, radiator, walk in cupboard
Kitchen Diner (3.76m x 8.64m)
Range of wall and base units with centre island, breakfast bar and built in feature lighting, French doors to side, two radiators, spotlights in the ceiling, integrated dishwasher, fridge freezer, oven, combination oven/microwave, electric induction hob and extractor hood, window to side, sliding door into utility room
Garden Room (3.15m x 3.86m)
Tall window to rear, French doors to side, tiled floor, double doors into kitchen, wall mounted air conditioning unit with heat option also
Utility Room (1.88m x 1.93m)
Door into rear garden, plumbing for washing machine, plumbing for dishwasher, radiator, tiled floor, range of wall and base units
Landing
Airing cupboard housing hot water tank, radiator, spotlights in the ceiling, window to front, loft access(loft is partially boarded)
Bedroom One (3.78m x 4.75m)
Window to front, radiator, wall mounted air conditioning unit with heat option also
Ensuite (2.13m x 2.62m)
(Narrowing to 1.4m)Window to side, W.C, hand wash basin and vanity unit, extractor fan, spotlights in the ceiling, fully tiled walls and floor, shaver point, heated towel rail, walk in shower with mains shower
Bedroom Two (3.78m x 4.55m)
Window to rear, window to side, radiator, fitted wardrobe, wall mounted air conditioning unit with heat option also
Bedroom Three (3.43m x 3.86m)
Window to front, radiator
Bedroom Four (3.23m x 3.4m)
Window to rear, radiator
Bathroom (1.98m x 2.62m)
Bath, window to rear, hand wash basin and vanity unit, W.C, heated towel rail, shower cubicle with mains shower including waterfall head, extractor fan, shaver point,
Garage (3m x 6.99m)
Up and over door to front, door into rear garden, electric and lighting connected, free standing oil fired boiler
Rear Garden
Beautifully designed and landscaped garden with a range of trees, shrubs, lawned areas, borders, patio and pergola. Double power points, side access to both sides of property
Front Garden
Driveway
Parking - Driveway
Driveway
- COUNCIL TAXA payment made to your local authority in order to pay for local services like schools, libraries, and refuse collection. The amount you pay depends on the value of the property.Read more about council Tax in our glossary page.
- Band: E
- PARKINGDetails of how and where vehicles can be parked, and any associated costs.Read more about parking in our glossary page.
- Driveway
- GARDENA property has access to an outdoor space, which could be private or shared.
- Front garden,Rear garden
- ACCESSIBILITYHow a property has been adapted to meet the needs of vulnerable or disabled individuals.Read more about accessibility in our glossary page.
- Ask agent
Pius Drove, Upwell, PE14
Add an important place to see how long it'd take to get there from our property listings.
__mins driving to your place
Get an instant, personalised result:
- Show sellers you’re serious
- Secure viewings faster with agents
- No impact on your credit score
Your mortgage
Notes
Staying secure when looking for property
Ensure you're up to date with our latest advice on how to avoid fraud or scams when looking for property online.
Visit our security centre to find out moreDisclaimer - Property reference 5edbc6de-853e-4e9b-be24-453a8522551e. The information displayed about this property comprises a property advertisement. Rightmove.co.uk makes no warranty as to the accuracy or completeness of the advertisement or any linked or associated information, and Rightmove has no control over the content. This property advertisement does not constitute property particulars. The information is provided and maintained by Hockeys, Wisbech. Please contact the selling agent or developer directly to obtain any information which may be available under the terms of The Energy Performance of Buildings (Certificates and Inspections) (England and Wales) Regulations 2007 or the Home Report if in relation to a residential property in Scotland.
*This is the average speed from the provider with the fastest broadband package available at this postcode. The average speed displayed is based on the download speeds of at least 50% of customers at peak time (8pm to 10pm). Fibre/cable services at the postcode are subject to availability and may differ between properties within a postcode. Speeds can be affected by a range of technical and environmental factors. The speed at the property may be lower than that listed above. You can check the estimated speed and confirm availability to a property prior to purchasing on the broadband provider's website. Providers may increase charges. The information is provided and maintained by Decision Technologies Limited. **This is indicative only and based on a 2-person household with multiple devices and simultaneous usage. Broadband performance is affected by multiple factors including number of occupants and devices, simultaneous usage, router range etc. For more information speak to your broadband provider.
Map data ©OpenStreetMap contributors.




