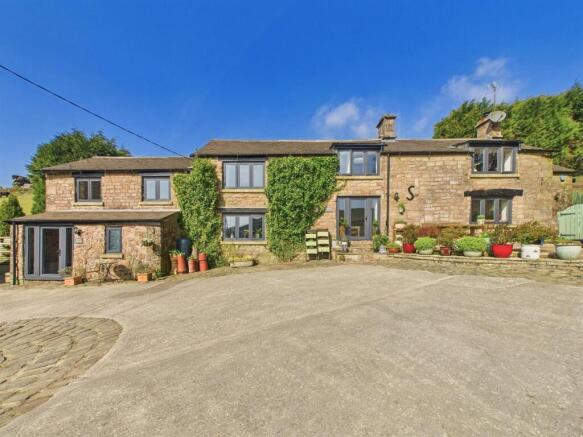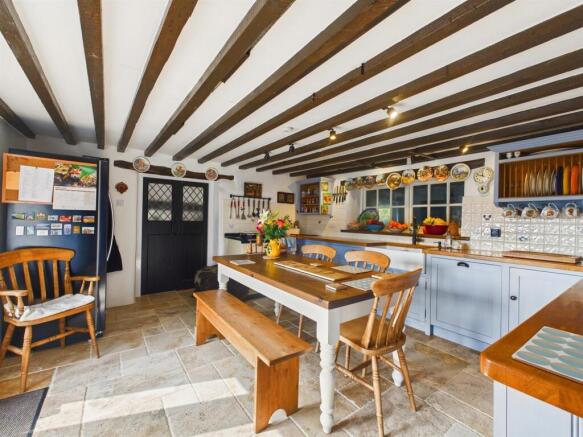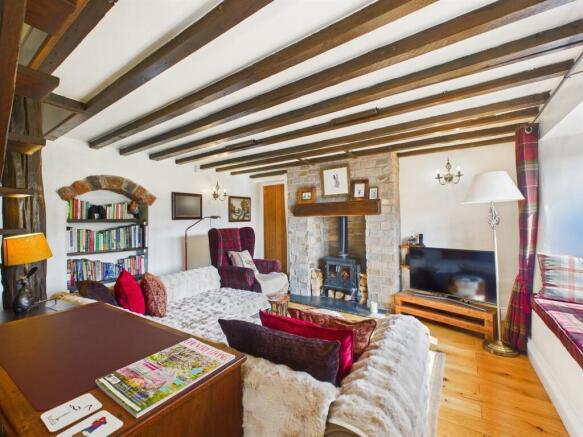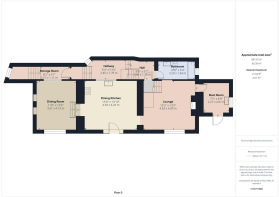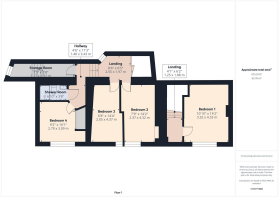Quarnford, Nr Buxton

- PROPERTY TYPE
Detached
- BEDROOMS
8
- BATHROOMS
6
- SIZE
Ask agent
- TENUREDescribes how you own a property. There are different types of tenure - freehold, leasehold, and commonhold.Read more about tenure in our glossary page.
Freehold
Description
The ten acres of land comprise numerous paddocks, field shelters and mediterranean garden with patio areas. There is an external wooden Shepherd’s Hut that is used as a home office. In 2017 and 2018 our clients conducted a major renovation to the main farmhouse and holiday lets. In addition the properties were fully re-decorated at the end of 2024. The accommodation is presented to the very highest of standards throughout.
There is also a substantial double garage plus workshop. The property benefits from stunning views and offers a rare opportunity to acquire these superb properties in an idyllic location within easy reach of Buxton, Macclesfield and Leek. There are plentiful walks in the area, including The Roaches, Three Shires Head and Lud's Church and within easy access to numerous restaurants and country pubs, as well as all amenities, schools, supermarkets, and Chatsworth House.
Directions: - From our Buxton office bear right and then left at the Spring Gardens roundabout, then second left onto St. Johns Road. Proceed along St. Johns Road and out of Buxton heading towards Leek on the A53. Follow the road for a while passing the Knights Table Public House on the left and shortly after turn right at the signpost for Flash. Proceed into Flash village and bear right at the fork in the road. Follow the road down the hill and turn right into Axe Edge Green Farm.
Axe Edge Green Farm -
Ground Floor -
Axe Edge Green Farm - Dining Kitchen - 15’0” x 13’10” - Fitted with an excellent quality range of base and eye level units and wooden working surfaces incorporating a double enameled sink unit with tiled splash backs. With a solid fuel Aga range, integrated dishwasher and space for a fridge/freezer. With tiled flooring throughout, beamed ceiling and uPVC sealed unit double glazed windows and doors to front. Double doors to dining room and window to rear hallway.
Axe Edge Green Farm - Lounge - 15’2” x 13’5” - With a feature stone fireplace and chimney breast with mantelpiece over and recess incorporating a cast iron log burning stove. Oak engineered flooring, beamed ceiling, three wall light points, three Victorian style radiators, window seat and uPVC sealed unit double glazed window to front. Stairs to first floor, door to side porch and door to rear hallway.
Axe Edge Green Farm - Boot Room - 8’9” x 7’5” - Wooden work surfaces incorporating a stainless-steel sink unit, built-in floor to ceiling storage cupboards and Victorian style radiator, doggie shower and built-in Worcester boiler. Beamed ceiling, uPVC sealed unit double glazed window to side and sealed unit double glazed stable door to outside.
Axe Edge Green Farm - Dining Room - 13’6” x 11’6” - With oak engineered flooring, Victorian style radiator, beamed ceiling, window to rear hall and uPVC sealed unit double glazed window to front.
Axe Edge Green Farm - Rear Hallway - 6’9” x 5’7” - With Victorian style radiator and stairs to first floor.
Axe Edge Green Farm - Bathroom - 10’6” x 5’4” - Fitted with an excellent quality suite comprising a claw foot free standing bath with Victorian style shower fitting, low-level w.c., bidet and pedestal washbasin. Extractor fan, tiled flooring and frosted uPVC sealed unit double glazed window.
Axe Edge Green Farm - Rear Hallway - 9’4” x 5’10” - With window to dining kitchen, two wall light points and uPVC sealed unit double glazed window.
Axe Edge Green Farm - Storage Room - 8’2” x 3’7” - Two wall light points, Victorian style radiator and uPVC sealed unit double glazed window. Window to dining room.
First Floor -
Axe Edge Green Farm - Landing - 6’2” x 4’1” - With wall light point, radiator and beamed ceiling.
Axe Edge Green Farm - Bedroom One - 14’2” x 10’10” - Beamed ceiling, Victorian style radiator and uPVC sealed unit double glazed window to front with views to the surrounding countryside.
Axe Edge Green Farm - Landing - 8’4” x 6’5” - With Victorian style radiator, two wall light points and uPVC sealed unit double glazed window.
Axe Edge Green Farm - Storage Room - 7’5” x 3’8” - With Victorian style radiator and uPVC sealed unit double glazed window.
Axe Edge Green Farm - Bedroom Two - 14’2” x 7’9” - With Victorian style radiator, beamed ceiling, Velux sealed unit double glazed loft window
and uPVC sealed unit double glazed window with views to the surrounding countryside.
Axe Edge Green Farm - Bedroom Three - 14’4” x 6’8” - With wood effect linoleum flooring, Velux sealed unit double glazed loft window and uPVC sealed unit double glazed window with views to the front and surrounding countryside.
Axe Edge Green Farm - Bedroom Four - 10’1” x 9’2” - With built-in double wardrobe, Victorian style radiator, beamed ceiling, two wall light points and uPVC sealed unit double glazed window with views to the surrounding countryside.
Axe Edge Green Farm - Shower Room - 6’10” x 3’8” - Fitted with an excellent quality suite comprising a glazed and tiled double shower unit and rainfall shower, low-level w.c. and vanity washbasin. Stainless steel heated towel rail, tiled flooring, part tiled walls and Velux sealed unit double glazed loft window.
Axe Edge Green Farm - Double Garage/Workshop - 25’6” x 17’8” - With light and power.
Axe Edge Cottage -
Axe Edge Cottage - Open Plan Kitchen/Living Area - 18’11” x 14’5” -
Axe Edge Cottage - Lounge Area - With laminate flooring throughout, exposed stone walls and cast iron log burning stove. Three Victorian style radiators, two uPVC sealed unit double glazed windows plus feature circular uPVC sealed unit double glazed window and cast iron spiral staircase leading to the galleried bedroom.
Axe Edge Cottage - Kitchen Area - Fitted with an excellent quality range of base units and working surfaces, incorporating a stainless steel single drainer sink unit with tiled splash back. With integrated oven, four ring ceramic hob with extractor over and space for a fridge/freezer. Wall mounted plate rack.
Axe Edge Cottage - Shower Room - 6’7” x 4’8” - Fully tiled and glazed shower cubicle and shower, low level w.c. and pedestal washbasin. Victorian radiator/towel rail, beamed ceiling, extractor fan and frosted uPVC sealed unit double glazed window.
Axe Edge Cottage - Galleried Bedroom - With uPVC sealed unit double glazed window to front and wall mounted electric heater.
The Hayloft -
Ground Floor -
The Hayloft - Entrance Hall - 13’6” x 6’8” - With quarry tiled floor, two double radiators, stairs to first floor and wheelchair lift to first floor. Door to garage.
The Hayloft - Utility Room - 13’6” x 8’5” - Fitted with a range of base and eye level units and working surfaces, incorporating a stainless steel single drainer sink unit with tiled splash back. With Worcester oil fired boiler, double radiator, space and plumbing for a washing machine and uPVC sealed unit double glazed door to rear. Access door to The View.
First Floor -
The Hayloft - Landing - 16’1” x 6’0” - With double radiator, wheelchair lift access station, loft access and two walk-in storage cupboards.
The Hayloft - Open Plan Lounge/Kitchen - 24’1” x 14’7” - Separate kitchen area fitted with a range of base and eye level units and working surfaces incorporating a stainless steel single drainer sink unit with tiled splash back. With integrated oven, four ring ceramic hob and extractor over, space for a fridge/freezer and uPVC sealed unit double glazed window to side.
The Hayloft - Lounge Area - With a feature cast iron log burning stove, two double radiators and two uPVC sealed unit double glazed picture windows with panoramic views of the countryside.
The Hayloft - Bedroom One - 14’11” x 10’10” - With double radiator, two built-in double wardrobes and uPVC sealed unit double glazed window.
The Hayloft - En-Suite Wet Room - 1.93m x 3.28m (6'4" x 10'9") - Fully tiled with wall mounted rainfall shower, vanity washbasin and low-level w.c. Extractor fan, stainless steel heated towel rail and frosted uPVC sealed unit double glazed window.
The Hayloft - Bedroom Two - 10’3” x 6’6” - With double radiator and uPVC sealed unit double glazed window.
The Hayloft - Bathroom - 7’8” x 5’6” - Fully tiled and fitted with an excellent quality suite comprising of panelled bath with rainfall shower and shower screen, low level w.c. and pedestal washbasin. Stainless steel heated towel rail and extractor fan.
The View -
The View - Kitchen/Lounge - 26’3” x 8’9” -
The View - Kitchen Area - Fitted with an excellent quality range of base units and working surfaces incorporating a double enamel sink unit with tiled splash backs. With integrated Bosch four ring ceramic hob with oven below and extractor over. Double radiator, wood effect laminate flooring, exposed stone feature walls and uPVC sealed unit double glazed French doors and window with panoramic views of the countryside.
The View - Lounge Area - With cast iron log burning stove, T.V. aerial point, double radiator and two uPVC sealed unit double glazed windows with panoramic views to the countryside.
The View - Bedroom One - 10’8” x 9’7” - With wood effect laminate flooring, double radiator and uPVC sealed unit double glazed window to rear. Door to utility room.
The View - En-Suite Wet Room - 1.17m x 1.91m (3'10" x 6'3") - With rainfall shower, low level w.c. and pedestal washbasin. Fully tiled throughout with stainless steel heated towel rail and extractor fan.
Outside - Axe Edge Green Farm is set in ten acres of land with stunning panoramic views to the open countryside. The property benefits from off-road parking for several vehicles and has a substantial double garage/workshop. There are numerous paddocks, field shelters, a Mediterranean garden as well as a walled vegetable garden, an orchard, greenhouse, polytunnel, cold frame and raised beds. Axe Edge Green Farm offers a fabulous lifestyle, which can be self-sufficient in an idyllic location.
Brochures
Quarnford, Nr BuxtonBrochure- COUNCIL TAXA payment made to your local authority in order to pay for local services like schools, libraries, and refuse collection. The amount you pay depends on the value of the property.Read more about council Tax in our glossary page.
- Band: F
- PARKINGDetails of how and where vehicles can be parked, and any associated costs.Read more about parking in our glossary page.
- Yes
- GARDENA property has access to an outdoor space, which could be private or shared.
- Yes
- ACCESSIBILITYHow a property has been adapted to meet the needs of vulnerable or disabled individuals.Read more about accessibility in our glossary page.
- Ask agent
Quarnford, Nr Buxton
Add an important place to see how long it'd take to get there from our property listings.
__mins driving to your place
Get an instant, personalised result:
- Show sellers you’re serious
- Secure viewings faster with agents
- No impact on your credit score
Your mortgage
Notes
Staying secure when looking for property
Ensure you're up to date with our latest advice on how to avoid fraud or scams when looking for property online.
Visit our security centre to find out moreDisclaimer - Property reference 33809614. The information displayed about this property comprises a property advertisement. Rightmove.co.uk makes no warranty as to the accuracy or completeness of the advertisement or any linked or associated information, and Rightmove has no control over the content. This property advertisement does not constitute property particulars. The information is provided and maintained by Mellors Estate Agents, Buxton. Please contact the selling agent or developer directly to obtain any information which may be available under the terms of The Energy Performance of Buildings (Certificates and Inspections) (England and Wales) Regulations 2007 or the Home Report if in relation to a residential property in Scotland.
*This is the average speed from the provider with the fastest broadband package available at this postcode. The average speed displayed is based on the download speeds of at least 50% of customers at peak time (8pm to 10pm). Fibre/cable services at the postcode are subject to availability and may differ between properties within a postcode. Speeds can be affected by a range of technical and environmental factors. The speed at the property may be lower than that listed above. You can check the estimated speed and confirm availability to a property prior to purchasing on the broadband provider's website. Providers may increase charges. The information is provided and maintained by Decision Technologies Limited. **This is indicative only and based on a 2-person household with multiple devices and simultaneous usage. Broadband performance is affected by multiple factors including number of occupants and devices, simultaneous usage, router range etc. For more information speak to your broadband provider.
Map data ©OpenStreetMap contributors.
