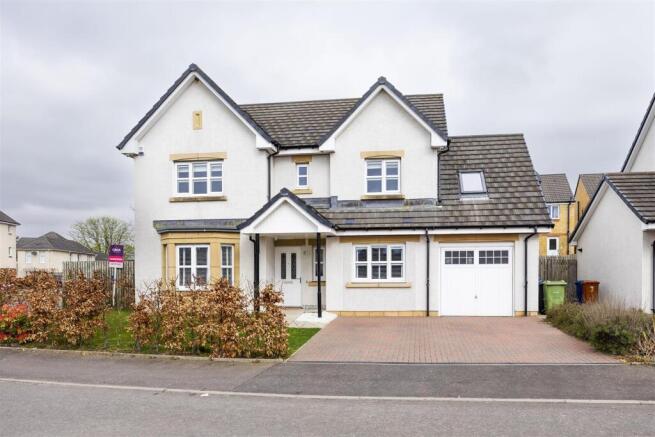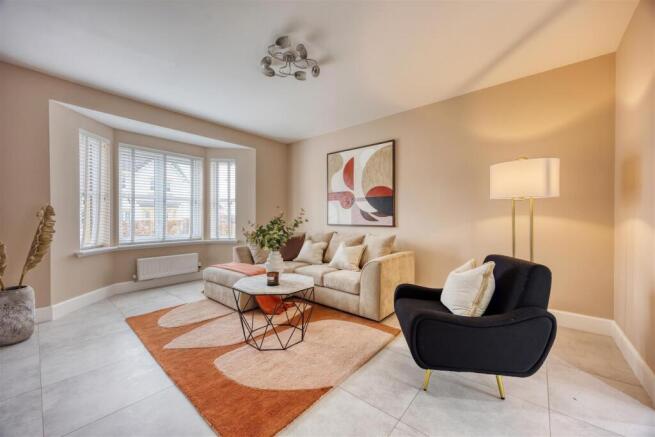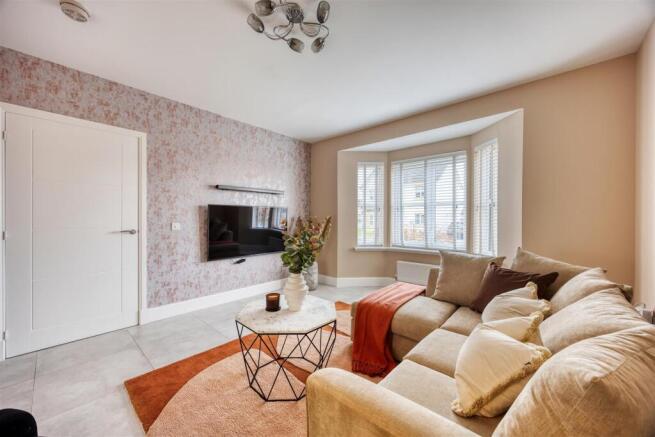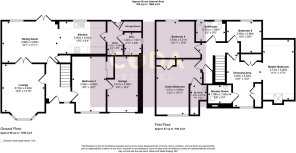
Lint Mill Road, Woodilee Village

- PROPERTY TYPE
Detached
- BEDROOMS
5
- BATHROOMS
4
- SIZE
1,980 sq ft
184 sq m
- TENUREDescribes how you own a property. There are different types of tenure - freehold, leasehold, and commonhold.Read more about tenure in our glossary page.
Freehold
Key features
- Luxury Family Property
- Ex Miller Show House - "The Humber" Corner Plot
- Master Bedroom Suite with Dressing Area & Ensuite
- 4 Further Bedroom (Another with Ensuite Facilities)
- Open Plan Dining Kitchen with French Doors
- Maintained & Presented to an Impeccable Standard
- Stylish Interior with a Tasteful Finish
- Monoblocked Driveway, Garage, House Alarm, GCH & DG
- Landscaped Gardens with Gazebo
- Close To Local Amenities - EER - B
Description
Exclusive to the market is this substantial detached villa located in the Woodilee Village area of Lenzie. The prestigious address of Lint Mill is within the Miller Homes phase of the Woodilee Village development. The property is within walking distance of local amenities and is set in a delightful leafy residential area, surrounded by beautiful countryside. Lenzie train station, which is on the main Glasgow-Edinburgh line, around a 15-20 minute walk (approximately 1 mile), which is ideal for those who commute. In addition, Woodilee Village has excellent road links to Glasgow, Stirling and Edinburgh via the M80 and M8 motorways.
This stylish and attractive design has been thoughtfully planned for the rigours of a modern lifestyle, combining a practical and adaptable internal layout and finished to an exceptional specification. Exquisitely decorated throughout, this home is tailor-made for a growing family. Accommodation suits a wide variety of needs by providing 5 bedrooms (2 with en suite facilities), with the added benefit of an integral garage which has been fully converted (currently utilised as a gym area), plus a large open plan kitchen/dining family area and an impressive outside Gazebo to the rear.
The exceptional home comprises: Bright and airy reception hallway. The hallway flows naturally to a fitted kitchen/dining/family area, with numerous, integrated appliances, french doors to the rear garden, separate utility room and attractive w/c with door access to the rear of the property. The formal lounge can be accessed from the entrance hall, providing a large space for entertaining/relaxing and double doors opening into the rear of the home. One of the double bedrooms is on the ground floor, however this could provide a further reception room or children's playroom accordingly.
On the first floor there are 4 bedrooms, two of which have en suite shower rooms and an additional family bathroom with three piece suite. The impressive master bedroom, features ample wardrobe storage and en suite shower room. The guest bedroom boasts private en suite facilities and excellent built in wardrobe storage. The two remaining bedrooms are well proportioned and benefit from views to the rear garden below.
This magnificent home is further enhanced by numerous quality finishings, gas central heating, PVC double glazed window frames, double width driveway, external water supply & external electrical socket. The garden grounds have been meticulously landscaped using Cathness slate and thoughtfully planned to create a perfect haven to relax and/or entertain. The landscaped rear garden is fully enclosed ideal for family pets and younger children and planted with a selection of fruit tress, herbs, raspberries and strawberries. The current owners have also built a substantial Gazebo providing additional flexible space to suit family life.
Room Dimensions
Entrance Hall
Lounge - 4.22m x 3.73
Dining Area - 4.89m x 3.62
Kitchen - 3.95m x 2.84m
Downstairs Bedroom - 4.88m x 2.95m
w/c - 1.97m x 1.49m
Utility Room - 2.88m x 1.35m
Garage/Gym Area - 4.98m x 2.67m
Master Bedroom - 5.26m x 2.73m
Dressing Area - 4.63m x 3.05m
Ensuite - 1.98m x 1.60m
Guest Bedroom 2 - 4.86m x 4.01m
Ensuite - 2.51m x 1.42m
Bedroom 4 - 3.93m x 3.21m
Bedroom 5- 3.06m x 2.66m
Bathroom - 2.49m x 1.66m
Location
The Woodilee Village development has matured into a safe and family-friendly community, with well-maintained communal gardens and parks, a well-stocked local convenience store and easy access to local country-side walking paths and cycle routes.
Home Report Available on Request
EER - B
Viewings Strictly By Appointment
If you are interested in viewing this property please contact the office directly on . If you are planning to sell a property one of our expert valuers shall happily visit your home and provide you with a free valuation and we can discuss our selection of professional selling packages.
Brochures
Lint Mill Road, Woodilee Village- COUNCIL TAXA payment made to your local authority in order to pay for local services like schools, libraries, and refuse collection. The amount you pay depends on the value of the property.Read more about council Tax in our glossary page.
- Band: F
- PARKINGDetails of how and where vehicles can be parked, and any associated costs.Read more about parking in our glossary page.
- Yes
- GARDENA property has access to an outdoor space, which could be private or shared.
- Yes
- ACCESSIBILITYHow a property has been adapted to meet the needs of vulnerable or disabled individuals.Read more about accessibility in our glossary page.
- Ask agent
Lint Mill Road, Woodilee Village
Add an important place to see how long it'd take to get there from our property listings.
__mins driving to your place
Get an instant, personalised result:
- Show sellers you’re serious
- Secure viewings faster with agents
- No impact on your credit score
Your mortgage
Notes
Staying secure when looking for property
Ensure you're up to date with our latest advice on how to avoid fraud or scams when looking for property online.
Visit our security centre to find out moreDisclaimer - Property reference 33809648. The information displayed about this property comprises a property advertisement. Rightmove.co.uk makes no warranty as to the accuracy or completeness of the advertisement or any linked or associated information, and Rightmove has no control over the content. This property advertisement does not constitute property particulars. The information is provided and maintained by CODA Estates Ltd, Glasgow. Please contact the selling agent or developer directly to obtain any information which may be available under the terms of The Energy Performance of Buildings (Certificates and Inspections) (England and Wales) Regulations 2007 or the Home Report if in relation to a residential property in Scotland.
*This is the average speed from the provider with the fastest broadband package available at this postcode. The average speed displayed is based on the download speeds of at least 50% of customers at peak time (8pm to 10pm). Fibre/cable services at the postcode are subject to availability and may differ between properties within a postcode. Speeds can be affected by a range of technical and environmental factors. The speed at the property may be lower than that listed above. You can check the estimated speed and confirm availability to a property prior to purchasing on the broadband provider's website. Providers may increase charges. The information is provided and maintained by Decision Technologies Limited. **This is indicative only and based on a 2-person household with multiple devices and simultaneous usage. Broadband performance is affected by multiple factors including number of occupants and devices, simultaneous usage, router range etc. For more information speak to your broadband provider.
Map data ©OpenStreetMap contributors.





