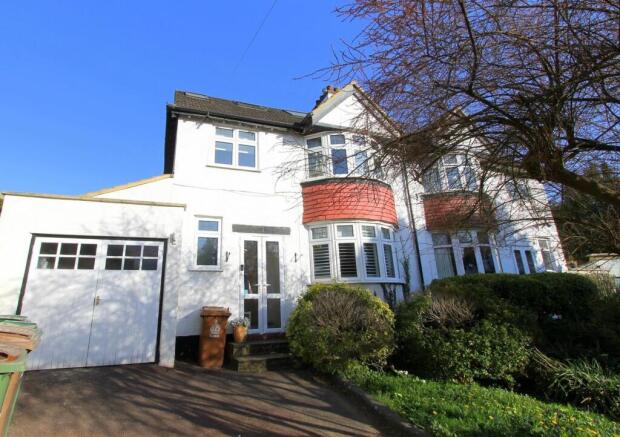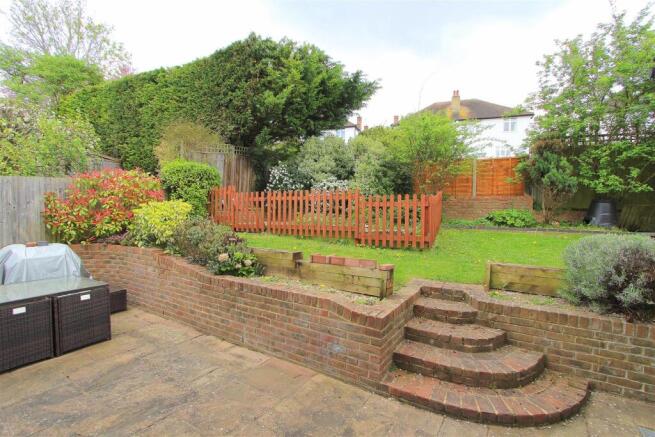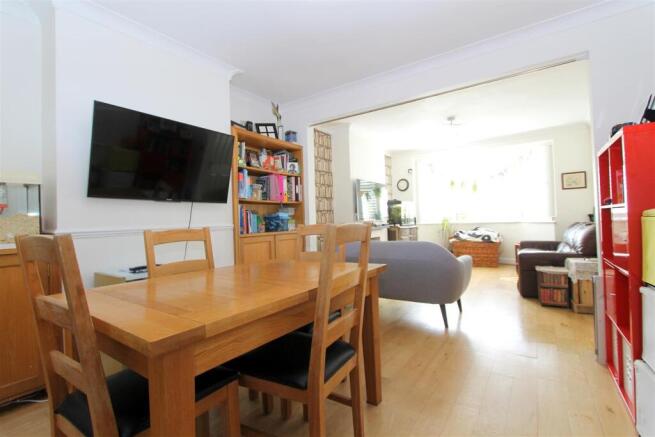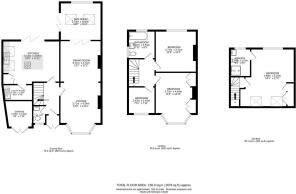Barrow Hedges Close, Carshalton Beeches

- PROPERTY TYPE
House
- BEDROOMS
4
- BATHROOMS
2
- SIZE
1,679 sq ft
156 sq m
- TENUREDescribes how you own a property. There are different types of tenure - freehold, leasehold, and commonhold.Read more about tenure in our glossary page.
Freehold
Description
The contemporary kitchen, complete with a large island unit, is designed for both cooking and socialising, while the bifold doors invite natural light and provide a picturesque view of the beautifully maintained garden. The through lounge is generously proportioned, offering a welcoming atmosphere for relaxation, and leads into an additional extended room that can serve multiple purposes, catering to the diverse needs of family life. A convenient cloakroom/WC is also located on this level for added practicality.
The first floor boasts two spacious double bedrooms and a smaller room, all serviced by a modern family bathroom. The standout feature of the property is the large master suite located in the loft, which includes a contemporary shower /steam room, providing a private retreat for the homeowners.
Additional benefits include a garage to the side, side access and off-street parking for at least two vehicles, ensuring ample space for family and guests. This home is ideally situated in the heart of Carshalton Beeches, surrounded by a delightful array of local amenities, including charming cafes, restaurants, and shops. Families will appreciate the proximity to several excellent schools, enhancing the appeal of this location. For commuters, Carshalton Beeches Mainline Station is just a short stroll away, offering easy access to London.
With its prime location and spacious living areas, this property is a wonderful opportunity for families seeking a comfortable and convenient home.
Accommodation - Entrance Porch.
Tiled flooring, ceiling light, leaded light wooden front door to…
Entrance Hall
Under stairs cupboard housing gas and electric metres, wooden flooring, radiator cover, picture rail and ceiling coving, doors to kitchen, through lounge and cloakroom.
Through Lounge
UPVC double glazed bay window with bespoke plantation fitted Shutters, modern feature fireplace to chimney breast with log gas fire insert, wooden flooring, dado rail, ceiling coating, built-in storage cupboards to alcove with shelving above, bifold doors to…
Reception Room 2
Currently being used as a gym with with tiled flooring with underfloor heating, UPVC double glazed window with bespoke plantation fitted shutters, UPVC double glazed bifold doors and UPVC double glazed Velux windows.
Kitchen
Modern traditional style kitchen comprising quartz work surfaces with shaker style cupboards and drawers below, matching wall units with under lighting, matching walk-in larder cupboard and further matching tall storage cupboards, matching centre island with Neff induction hob, built-in oven and separate built-in oven/microwave, integrated dishwasher, space for American style fridge freezer with matching cupboards built all around, including display shelving, stainless steel 1.5 bowl under sink with modern chrome mixer tap with built-in filter tap (Harveys water filters), breakfast bar area, Metro style tiled splashback, double glazed bifold doors with integrated blinds, two UPVC double glazed Velux windows and further dome electric Velux window which is also rain sensitive, floor under cupboard fan heater, tiled flooring, door to…
Utility room
Worksurface with cupboards below, and built-in cupboards and shelving above, inset stainless steel sink, space and plumbing for washing machine, tiled splashback, tiled flooring, UPVC double glazed Velux window, door to…
Garage
Half size garage now suitable for bikes and storage, power and light, door to side access, loft access with storage going over utility area, built-in shelving.
Cloakroom
White suite comprising low-level WC with pushbutton flush, corner wash handbasin with chrome taps and tiled splashback, UPVC double glazed window to side aspect, tiled flooring, picture rail, radiator.
Stairs to 1st floor landing
UPVC double glazed window to side aspect, picture rail.
Bedroom 2
Wall of built-in wardrobes, UPVC double glazed bay window to front aspect, dado rail, radiator.
Bedroom 3
UPVC double glazed window to rear respect, picture rail, radiator.
Bedroom 4
UPVC double glazed window to front aspect, laminate flooring, picture rail, radiator.
Bathroom
Modern white three-piece suite comprising double ended bath with chrome taps and separate chrome thermostatic wall mounted shower, large wash hand basin with chrome mixer tap and inset mirror above, low-level WC with push button flush, tiled walls and flooring, shaving point, large built-in airing cupboard with gas central heating combination boiler, chrome radiator/towel rail, extractor fan, ceiling downlights.
Stairs to 2nd floor landing
UPVC double glazed Velux window, door to…
Master bedroom/bedroom 1
Range of built-in wardrobes, drawers and dressing table/desk area, built-in cupboard (housing steam room equipment/controls), UPVC double glazed window to rear aspect and two large UPVC double glazed Velux windows to front aspect, laminate flooring, ceiling downlights, eaves storage, radiator cover, door to…
Ensuite Shower/Steam Room
Modern white three-piece suite comprising large shower/steam enclosure with chrome shower fittings and two wall mounted seats, large wash hand basin with modern chrome mixer tap and drawers below, low-level WC with pushbutton flush, tiled flooring and tiled walls, halogen downlights, UPVC double glazed window to rear aspect, charcoal radiator/towel rail.
Garden
Large patio area with side access, landscape with brick wall and brick ornamental steps up to lawn area with fenced off ornamental garden pond, garden shed, flower and shrub borders, fence enclosed.
Front garden
Large front garden with large planted flower bed area with mature trees and shrubs, off street parking for two cars and access to side garage storage.
BUYER’S INFORMATION
Under UK law, estate agents are legally required to conduct Anti-Money Laundering (AML) checks on buyers and sellers to comply with regulations. These checks are mandatory, and estate agents can face penalties if they fail to perform them. We use the services of a third party to help conduct these checks thoroughly. As such there is a charge of £36 including vat, per person. Please note, we are unable to issue a memorandum of sale until these checks are complete
Brochures
Barrow Hedges Close, Carshalton BeechesBrochure- COUNCIL TAXA payment made to your local authority in order to pay for local services like schools, libraries, and refuse collection. The amount you pay depends on the value of the property.Read more about council Tax in our glossary page.
- Band: F
- PARKINGDetails of how and where vehicles can be parked, and any associated costs.Read more about parking in our glossary page.
- Driveway
- GARDENA property has access to an outdoor space, which could be private or shared.
- Yes
- ACCESSIBILITYHow a property has been adapted to meet the needs of vulnerable or disabled individuals.Read more about accessibility in our glossary page.
- Ask agent
Barrow Hedges Close, Carshalton Beeches
Add an important place to see how long it'd take to get there from our property listings.
__mins driving to your place
Your mortgage
Notes
Staying secure when looking for property
Ensure you're up to date with our latest advice on how to avoid fraud or scams when looking for property online.
Visit our security centre to find out moreDisclaimer - Property reference 33809747. The information displayed about this property comprises a property advertisement. Rightmove.co.uk makes no warranty as to the accuracy or completeness of the advertisement or any linked or associated information, and Rightmove has no control over the content. This property advertisement does not constitute property particulars. The information is provided and maintained by Watson Homes, Carshalton. Please contact the selling agent or developer directly to obtain any information which may be available under the terms of The Energy Performance of Buildings (Certificates and Inspections) (England and Wales) Regulations 2007 or the Home Report if in relation to a residential property in Scotland.
*This is the average speed from the provider with the fastest broadband package available at this postcode. The average speed displayed is based on the download speeds of at least 50% of customers at peak time (8pm to 10pm). Fibre/cable services at the postcode are subject to availability and may differ between properties within a postcode. Speeds can be affected by a range of technical and environmental factors. The speed at the property may be lower than that listed above. You can check the estimated speed and confirm availability to a property prior to purchasing on the broadband provider's website. Providers may increase charges. The information is provided and maintained by Decision Technologies Limited. **This is indicative only and based on a 2-person household with multiple devices and simultaneous usage. Broadband performance is affected by multiple factors including number of occupants and devices, simultaneous usage, router range etc. For more information speak to your broadband provider.
Map data ©OpenStreetMap contributors.





