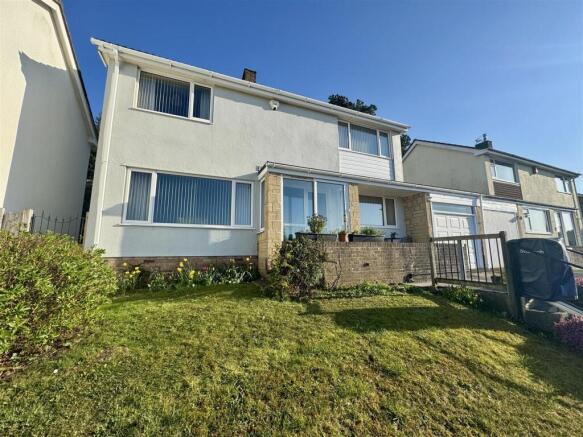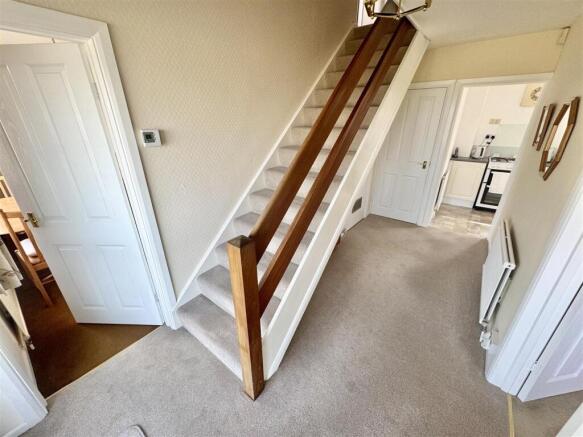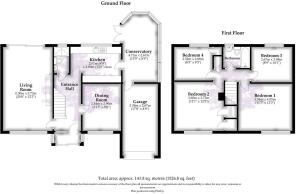
Glenwood Rise, Portishead

- PROPERTY TYPE
Link Detached House
- BEDROOMS
4
- BATHROOMS
1
- SIZE
Ask agent
- TENUREDescribes how you own a property. There are different types of tenure - freehold, leasehold, and commonhold.Read more about tenure in our glossary page.
Freehold
Key features
- Link-Detached Family Home
- Four Bedrooms
- Two Reception Rooms
- Conservatory
- Garage & Driveway
- Stunning Estuary & Welsh Hill Views
- Quiet Residential Area
- South-Facing Rear Garden
- Short Walk To NT Coastal Path
- No Onward Chain
Description
The property offers the perfect combination of a tranquil setting and everyday practicality, making it an ideal family home. With a host of desirable features throughout, it presents a unique opportunity to enjoy both comfort and scenic beauty. Set in a mature, quiet residential road, the property exudes a peaceful atmosphere, while still being well-positioned for access to local amenities and transport links.
As you step inside, you are welcomed by an entrance porch that leads into the spacious entrance hall. From this central space, doors open to the dining room, living room, a convenient downstairs shower room, and the kitchen, providing easy access to the conservatory. The layout is both functional and flexible, making it an ideal choice for families. The living room is a standout feature of this property. Running the full depth of the house, it is a large and airy space that offers an abundance of natural light. The room enjoys spectacular views over the rear garden, creating a tranquil space to relax and unwind. However, it is the stunning estuary views from the front of the house that truly make this room special. Whether relaxing with family or entertaining guests, the living room offers a serene and picturesque environment.
Adjacent to the living room is the dining room, which also takes advantage of the beautiful estuary views. This spacious room provides an ideal setting for formal dining, offering plenty of room for a large dining table. It is a perfect place to host family gatherings or simply enjoy everyday meals while looking out over the stunning surroundings. At the rear of the dining room is the kitchen, a functional and comfortable space with a range of wall and base units, offering all the essentials for daily living. The kitchen has been designed to be both practical and welcoming, with ample space for preparing meals. One of the highlights of the kitchen is the pleasant view over the rear garden and in addition there are estuary views to the front.
For those who prefer an open-plan layout, the current arrangement of the kitchen and dining room offers the potential for a seamless transition into a larger, modern living space, which would be ideal for contemporary living. Of course, this transformation is a matter of personal taste and not a requirement, as the existing layout works perfectly for many families. Additionally, a door from the kitchen leads to the conservatory, a peaceful retreat that overlooks the rear garden. This light-filled space offers a serene place to sit and relax, whether you want to enjoy the natural beauty of the garden, read a book, or simply take in views of the garden.
Moving upstairs, the property features four well-proportioned bedrooms, each offering generous space for a growing family. These rooms provide plenty of versatility, whether used as bedrooms, home offices, or additional living spaces to suit your needs. The bedrooms at the front of the house are particularly impressive, benefiting from stunning estuary views. Waking up to these picturesque views provides a serene start to each day, while the peaceful atmosphere ensures restful nights. The first floor is completed by a family bathroom, which is conveniently located to serve all four bedrooms, making this property ideal for family living. Whether enjoying the lovely views from the front rooms or the peaceful privacy of the rear-facing bedrooms, each space in the house offers a combination of comfort, style, and practicality.
Gardens - The rear garden of this property is a beautiful and well-maintained outdoor space, offering a peaceful retreat for family gatherings or quiet relaxation. Laid to lawn and arranged over two tiers, the garden provides a sense of space and tranquillity, with a variety of planting that adds colour and interest throughout the year. Accessed from the conservatory, the garden begins with an initial decked area, perfect for outdoor dining, entertaining, or simply enjoying the sunshine. This leads seamlessly onto a lower lawned area, offering plenty of space for children to play or for creating your own outdoor oasis. Steps from this level lead up to the second tier, where another expansive lawned area awaits. This elevated level is framed by deep planted floral and shrub borders, which not only enhance the beauty of the garden but also offer a sense of privacy and seclusion. The careful planting ensures that there is always something in bloom, providing colour and texture throughout the seasons. The garden enjoys a favoured southerly orientation, ensuring it is bathed in natural light for much of the day. This orientation also offers a good degree of privacy, making it an ideal space for outdoor living, whether you’re hosting a summer barbecue or simply enjoying the peace and serenity of the surroundings, estuary views can be seen providing the perfect back drop for entertaining.
Garage & Driveway - The property is approached via a gently sloped driveway, offering convenient access to the garage and the main entrance of the home. The driveway provides ample space for parking and leads to the garage, which is equipped with an up-and-over door for easy access. The garage is well-proportioned, offering plenty of storage space, and is fitted with both light and power, making it ideal for use as a workshop or simply for additional storage needs. A door from the garage opens directly into the conservatory, providing easy access between the two spaces and offering a practical route for bringing items into the home. Additionally, two steps lead up from the driveway to the front porch, completing the access to the property and adding to the overall convenience and functionality of this family home.
Brochures
Glenwood Rise, Portishead- COUNCIL TAXA payment made to your local authority in order to pay for local services like schools, libraries, and refuse collection. The amount you pay depends on the value of the property.Read more about council Tax in our glossary page.
- Band: E
- PARKINGDetails of how and where vehicles can be parked, and any associated costs.Read more about parking in our glossary page.
- Garage
- GARDENA property has access to an outdoor space, which could be private or shared.
- Yes
- ACCESSIBILITYHow a property has been adapted to meet the needs of vulnerable or disabled individuals.Read more about accessibility in our glossary page.
- Ask agent
Glenwood Rise, Portishead
Add an important place to see how long it'd take to get there from our property listings.
__mins driving to your place

Your mortgage
Notes
Staying secure when looking for property
Ensure you're up to date with our latest advice on how to avoid fraud or scams when looking for property online.
Visit our security centre to find out moreDisclaimer - Property reference 33809799. The information displayed about this property comprises a property advertisement. Rightmove.co.uk makes no warranty as to the accuracy or completeness of the advertisement or any linked or associated information, and Rightmove has no control over the content. This property advertisement does not constitute property particulars. The information is provided and maintained by Goodman & Lilley, Portishead. Please contact the selling agent or developer directly to obtain any information which may be available under the terms of The Energy Performance of Buildings (Certificates and Inspections) (England and Wales) Regulations 2007 or the Home Report if in relation to a residential property in Scotland.
*This is the average speed from the provider with the fastest broadband package available at this postcode. The average speed displayed is based on the download speeds of at least 50% of customers at peak time (8pm to 10pm). Fibre/cable services at the postcode are subject to availability and may differ between properties within a postcode. Speeds can be affected by a range of technical and environmental factors. The speed at the property may be lower than that listed above. You can check the estimated speed and confirm availability to a property prior to purchasing on the broadband provider's website. Providers may increase charges. The information is provided and maintained by Decision Technologies Limited. **This is indicative only and based on a 2-person household with multiple devices and simultaneous usage. Broadband performance is affected by multiple factors including number of occupants and devices, simultaneous usage, router range etc. For more information speak to your broadband provider.
Map data ©OpenStreetMap contributors.





