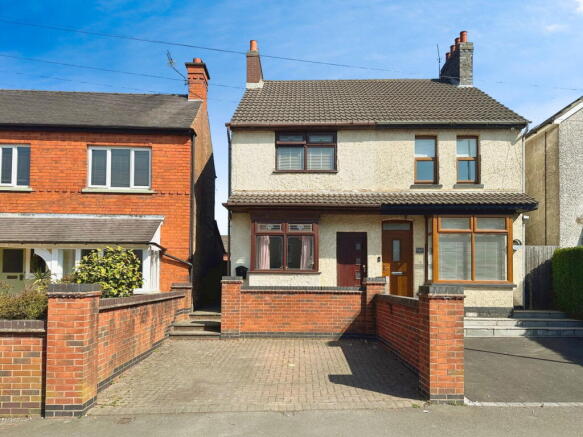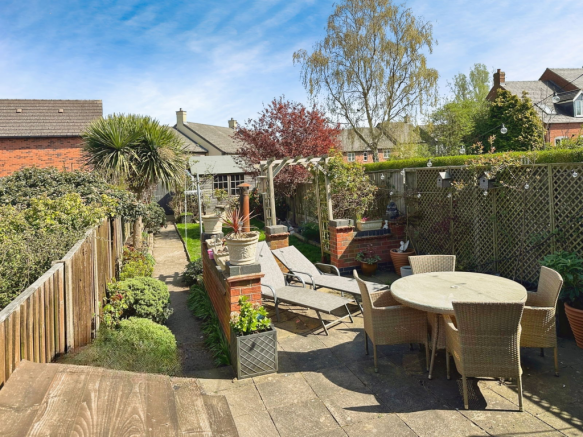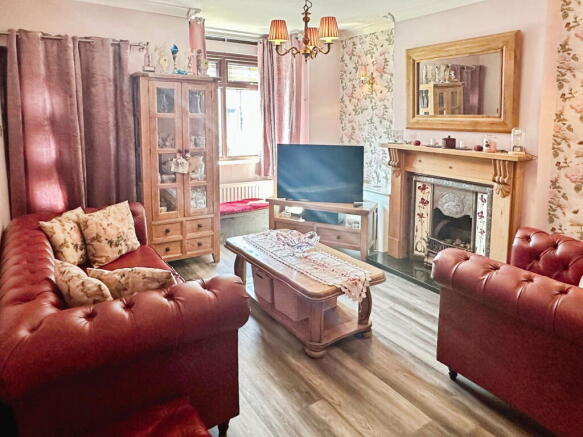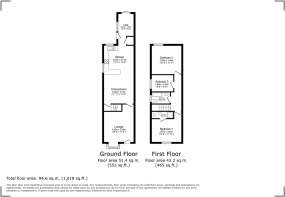Whitehill Road, Ellistown, Coalville, LE67 1EN

- PROPERTY TYPE
Semi-Detached
- BEDROOMS
3
- BATHROOMS
1
- SIZE
Ask agent
- TENUREDescribes how you own a property. There are different types of tenure - freehold, leasehold, and commonhold.Read more about tenure in our glossary page.
Ask agent
Key features
- Home office in the garden
- Master En-suite
- A short walk to Ellistown Primary School
- Off Road Parking
- Motivated Seller
- REF - DA1155
Description
REF - DA1155
Motivated seller, priced to sell!
Living Room - 4.6m x 3.58m (15'1"Max x 11'9"Max)
Living Room
Step into a space that immediately feels like home. Welcomed by a sleek front double glazed door, the living room is bright and full of character thanks to a stunning bay-fronted window that floods the space with natural light. The heart of the room is the charming cast iron fireplace, complete with a beautifully tiled surround and hearth—ideal for cozy evenings and adding a touch of period elegance. Complemented by a warm radiator and stylish wall lights, this room effortlessly balances comfort and charm, making it the perfect setting for relaxing, entertaining, or simply watching the world go by.
Kitchen/Diner - 8.51m x 3.51m (27'11"Max x 11'6"Max)
Kitchen Diner
This open-plan kitchen diner is the true heart of the home—a space designed for both everyday living and entertaining. The dining area is light and airy, with two side double glazed windows inviting the daylight in, and a cozy multi-fuel fireplace adding charm and warmth, perfect for hosting dinners or enjoying a peaceful morning coffee. A radiator and sleek laminate flooring complete the look, while the cleverly positioned staircase door keeps things practical.
Flowing seamlessly into the kitchen, you’ll find a well-equipped space with a rear double glazed window, side access door, and a full suite of wall and base units. Budding chefs will love the electric oven, gas hob, and extractor fan, while the 1.5 bowl sink and plumbing for a dishwasher keep things convenient. Tucked just beyond is a handy utility room, with access to a spacious storage cupboard and attic space—ideal for keeping things clutter-free. This kitchen diner combines style, warmth, and functionality in one inviting package.
Utility Room - 1.96m x 1.78m (6'5" x 5'10")
Utility Room
A practical space that doesn’t compromise on style, the utility room offers everything you need to keep the home running smoothly. With a side double glazed window bringing in natural light, this room features a radiator to keep things cozy and a modern toilet with a wash hand basin set into a sleek vanity unit—perfect for added convenience.
There’s plumbing for a washing machine and additional wall-mounted storage units, keeping your laundry essentials neatly tucked away. Whether you’re tackling the weekly wash or just need a quiet corner to stay organized, this utility room makes everyday tasks feel effortless.
Stairs and Landing
Stairs & Landing
From the kitchen diner, head up the staircase where a radiator at the base keeps things warm as you ascend. The stairs lead to a welcoming landing that acts as the central hub of the upper floor. Bright and functional, the landing features its own radiator and provides access to three well-proportioned bedrooms and the family bathroom.
There’s also loft access for additional storage or potential future use—perfect for tucking away those seasonal items. It’s a simple yet practical space that connects the home beautifully.
Bedroom One - 3.63m x 3.66m (11'11"Max x 12'0"Max)
Bedroom One
Bright, inviting, and perfectly positioned at the front of the home, this generous double bedroom is filled with natural light from its large double glazed window. There’s plenty of space to make it your own, whether you prefer calm neutrals or bold, boutique vibes. A radiator keeps things snug, while the real highlight is the private en-suite—your own personal escape just steps from the bed. It’s a room that feels both restful and refined.
Ensuite
En-Suite
Stylish and thoughtfully designed, the en-suite offers a sleek space to start or end your day. It features a full shower cubicle with a modern, powerful shower, complemented by splash-area tiling that keeps maintenance easy and aesthetics sharp.
A contemporary toilet and wash hand basin sit under subtle spotlighting, while an extractor fan ensures everything stays fresh and comfortable. It’s a practical, well-finished space that adds a touch of everyday luxury to the main bedroom.
Bedroom 2 - 3.63m x 3.38m (11'11" x 11'1")
Bedroom Two
Wake up to garden views and soft morning light in this charming rear-facing bedroom. The double glazed window frames the greenery outside, creating a calm and tranquil atmosphere that’s perfect for relaxing or working from home. With a radiator to keep things cozy and space to style as you please, this room offers both comfort and a peaceful outlook—ideal for guests, a dreamy second bedroom, or a creative workspace.
Bedroom 3 - 2.64m x 2.03m (8'8"Max x 6'8"Max)
Bedroom Three
This delightful third bedroom features a side double glazed window that allows soft natural light to fill the space, creating a warm and inviting atmosphere. A radiator ensures that this room remains cozy, making it a perfect spot for relaxation or restful sleep.
With plenty of room for personal touches, this versatile space could serve as a charming guest room, a playful children’s retreat, or even a stylish home office. Its comfortable layout and peaceful ambiance make it an appealing addition to the home.
Bathroom
Family Bathroom
This well-appointed family bathroom is designed for both comfort and convenience. A side double glazed window fills the room with natural light, creating a bright and airy atmosphere. The layout features a classic toilet and wash hand basin, alongside a spacious bath—perfect for long, relaxing soaks after a busy day.
Stylish tiling in the splash areas adds a touch of elegance, while an over-the-stairs storage cupboard cleverly maximizes space, providing practical storage solutions and housing the boiler out of sight. This bathroom strikes the perfect balance between functionality and comfort, making it a welcoming spot for the whole family.
Rear Garden
Rear Garden
Step outside to a delightful rear garden that offers a private outdoor oasis for relaxation and play. Accessible via side gated access, the garden is equipped with an outside tap and electric points, providing practicality for all your gardening needs.
A charming patio area serves as the perfect spot for al fresco dining or enjoying a morning coffee, leading you into a lush, primarily lawned space. Surrounded by vibrant shrubs and plants, the garden creates a serene backdrop, culminating at the top where you’ll find a generous storage unit.
Adding to the allure is a versatile garden room, currently utilized as a home office, making it an ideal retreat for remote work or creative pursuits. This outdoor space truly enhances the home’s appeal, providing an inviting and functional area to enjoy throughout the seasons.
Garden Office
Garden Office
Nestled at the top of the garden, the garden office is a fantastic retreat for productivity and creativity. Equipped with both electric and internet connections, it’s perfectly suited for remote work, crafting, or pursuing hobbies away from the main house.
With its own serene atmosphere and views of the surrounding greenery, this space inspires focus and creativity. Whether you need a quiet workspace, a cozy reading nook, or a creative studio, this garden office provides the ideal setting for all your aspirations. It’s a delightful escape that enhances the overall appeal of the property.
Front of the House
Front of the Property
The front of the property welcomes you with off-road parking, providing a convenient spot for your vehicle while adding to the home’s curb appeal. A well-maintained pathway leads you directly to the charming front door, inviting you into the warmth of the home.
Additionally, a side gate offers easy access to the rear garden, enhancing the practicality of this inviting space. This front area not only adds functionality but also sets a welcoming tone, making it the perfect introduction to this lovely home.
Location
Location
Situated on the desirable Whitehill Road in Ellistown, this property enjoys a peaceful residential setting while still being conveniently close to local amenities. Residents benefit from excellent transport links, with nearby access to major roadways and public transport options, making commuting a breeze. The charming village of Ellistown offers a friendly community atmosphere, with schools, parks, and shops just a short stroll away. Enjoy the best of both worlds—tranquility and accessibility—right here in Leicestershire.
- COUNCIL TAXA payment made to your local authority in order to pay for local services like schools, libraries, and refuse collection. The amount you pay depends on the value of the property.Read more about council Tax in our glossary page.
- Band: A
- PARKINGDetails of how and where vehicles can be parked, and any associated costs.Read more about parking in our glossary page.
- Driveway
- GARDENA property has access to an outdoor space, which could be private or shared.
- Yes
- ACCESSIBILITYHow a property has been adapted to meet the needs of vulnerable or disabled individuals.Read more about accessibility in our glossary page.
- Ask agent
Whitehill Road, Ellistown, Coalville, LE67 1EN
Add an important place to see how long it'd take to get there from our property listings.
__mins driving to your place
Your mortgage
Notes
Staying secure when looking for property
Ensure you're up to date with our latest advice on how to avoid fraud or scams when looking for property online.
Visit our security centre to find out moreDisclaimer - Property reference S1275354. The information displayed about this property comprises a property advertisement. Rightmove.co.uk makes no warranty as to the accuracy or completeness of the advertisement or any linked or associated information, and Rightmove has no control over the content. This property advertisement does not constitute property particulars. The information is provided and maintained by eXp UK, East Midlands. Please contact the selling agent or developer directly to obtain any information which may be available under the terms of The Energy Performance of Buildings (Certificates and Inspections) (England and Wales) Regulations 2007 or the Home Report if in relation to a residential property in Scotland.
*This is the average speed from the provider with the fastest broadband package available at this postcode. The average speed displayed is based on the download speeds of at least 50% of customers at peak time (8pm to 10pm). Fibre/cable services at the postcode are subject to availability and may differ between properties within a postcode. Speeds can be affected by a range of technical and environmental factors. The speed at the property may be lower than that listed above. You can check the estimated speed and confirm availability to a property prior to purchasing on the broadband provider's website. Providers may increase charges. The information is provided and maintained by Decision Technologies Limited. **This is indicative only and based on a 2-person household with multiple devices and simultaneous usage. Broadband performance is affected by multiple factors including number of occupants and devices, simultaneous usage, router range etc. For more information speak to your broadband provider.
Map data ©OpenStreetMap contributors.




