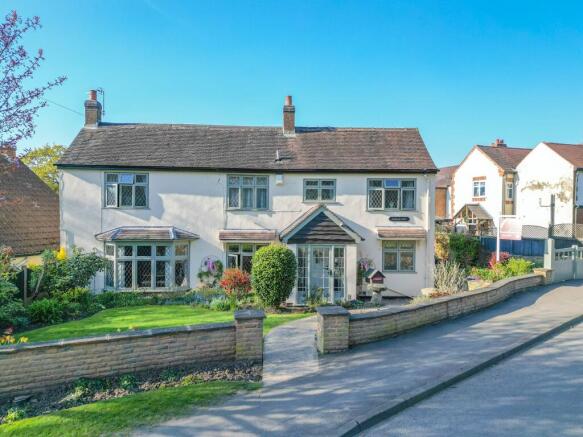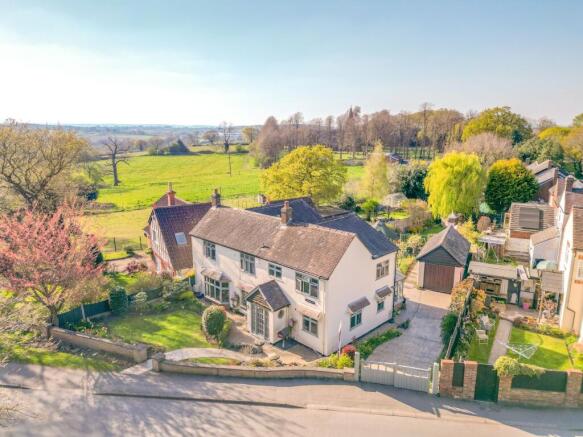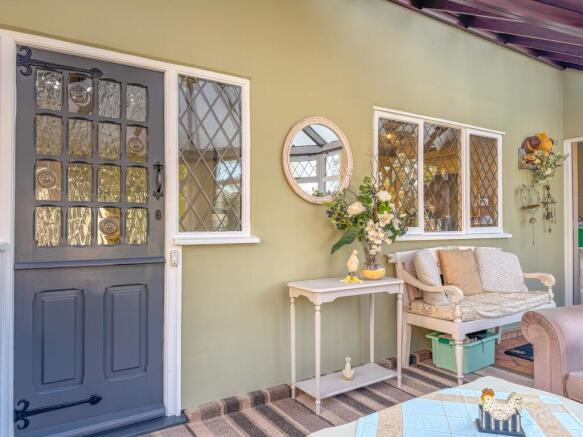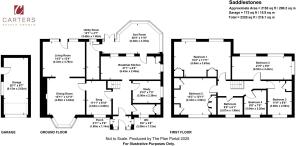The Common, Baddesley Ensor, CV9

- PROPERTY TYPE
Cottage
- BEDROOMS
5
- BATHROOMS
1
- SIZE
Ask agent
- TENUREDescribes how you own a property. There are different types of tenure - freehold, leasehold, and commonhold.Read more about tenure in our glossary page.
Freehold
Key features
- CONSIDERABLY EXTENDED DETACHED COTTAGE
- MODERNISED & IMPROVED
- BEAUTIFULLY PRESENTED
- SUPER FAMILY HOME OFFERING GENEROUS ACCOMMODATION
- FIVE BEDROOMS & FIRST FLOOR BATHROOM
- HARDWOOD WINODWS & GAS CENTRAL HEATING
- STUNNING GARDENS TO THREE SIDES
- BARBEQUE LOG CABIN & SINGLE DETACHED GARAGE
- PROMINENT POSITION OVERLOOKING A GREEN
Description
Saddlestones is a beautifully appointed and extensively extended cottage, set within exquisite landscaped gardens in the charming village of Baddesley Ensor. Enjoying a prominent position along The Common, the property overlooks open green space and woodland, offering a peaceful setting with a strong sense of rural character and community.
Lovingly owned by the same family for nearly fifty years, the home has evolved over time to offer generous and versatile accommodation, making it ideally suited to modern family living. Believed to date back to the late nineteenth century, the original cottage has been thoughtfully enhanced through extensions in the 1970s and 1980s. While modernised, it retains a wealth of period features, including exposed timber beams, decorative panelling, and picture rails, which lend charm and warmth throughout.
Set back from the road, the home enjoys a wide frontage with an enclosed lawn framed by mature shrubbery and a feature brick wall. A printed concrete driveway sits behind double wooden gates and provides parking for several vehicles, leading to a detached garage. A path guides you to the porch, opening into a spacious and welcoming hallway.
The ground floor offers a generous selection of reception rooms, each with its own distinct character. A snug with built-in storage provides a cosy retreat and flows naturally into the formal dining room, where a walk-in bay window and an impressive Inglenook fireplace with open fire and brick surround create a focal point. Adjoining this space is a pleasant sitting room with garden views and access to the rear, ideal for relaxing with family or guests. A dedicated study is well-equipped with fitted furniture and a desk, offering a quiet workspace for those working from home.
The kitchen is a sociable and functional hub of the home, fitted with a range of traditional-style units, a double range oven with gas hob, and integrated appliances including a fridge, microwave, and dishwasher. There is ample room for a breakfast table, and the space extends into a bright and airy sunroom with garden views and French doors opening onto the patio, providing an ideal space for informal gatherings or quiet morning coffee. Completing the ground floor is a guest cloakroom and a separate utility room with additional storage and plumbing.
Upstairs, the home continues to impress with five well-proportioned bedrooms. Four are comfortable doubles, three of which benefit from fitted wardrobes, and two of which enjoy views over the rear garden. The fifth bedroom, currently arranged as a single, also includes built-in storage. These rooms are served by a family bathroom fitted with a three-piece suite and an electric shower over the bath.
The rear garden is a true sanctuary, carefully landscaped and beautifully maintained. A central lawn is bordered by an array of colourful planting and mature shrubs, with multiple seating areas to enjoy the outdoor space throughout the seasons. A standout feature is the bespoke log cabin-style barbecue hut, complete with built-in seating and a central fire burner, perfect for entertaining year-round. An additional built-in barbecue and paved terrace area offer further space for al fresco dining and summer evenings with friends and family.
This is a rare opportunity to acquire a home of genuine character, set within a peaceful and well-connected village, and offering exceptional space both inside and out. While immaculately presented and clearly cherished, the property also presents potential for further personalisation, making it a compelling prospect for any buyer looking to create their forever home in a truly special setting.
EPC Rating: E
Disclaimer
Carters Estate Agents has not tested any appliances, services, or systems within this property. Purchasers should conduct their own investigations regarding their condition and functionality.
Floor plans are for identification only and not to scale. All measurements and distances are approximate. These details are produced in good faith as a guide but do not form part of any offer or contract. Purchasers should verify tenure, lease terms, ground rent, service charges, planning permissions, and building regulations with their solicitor.
Fixtures and fittings should be confirmed at the point of offer.
All images and marketing materials are the property of Carters Estate Agents and may not be reproduced without permission.
Anti-Money Laundering: Purchasers must provide ID and proof of funds before a sale can be agreed.
Carters Estate Agents operates under The Property Ombudsman Code of Practice.
Brochures
Brochure 1- COUNCIL TAXA payment made to your local authority in order to pay for local services like schools, libraries, and refuse collection. The amount you pay depends on the value of the property.Read more about council Tax in our glossary page.
- Band: F
- PARKINGDetails of how and where vehicles can be parked, and any associated costs.Read more about parking in our glossary page.
- Yes
- GARDENA property has access to an outdoor space, which could be private or shared.
- Yes
- ACCESSIBILITYHow a property has been adapted to meet the needs of vulnerable or disabled individuals.Read more about accessibility in our glossary page.
- Ask agent
Energy performance certificate - ask agent
The Common, Baddesley Ensor, CV9
Add an important place to see how long it'd take to get there from our property listings.
__mins driving to your place
Your mortgage
Notes
Staying secure when looking for property
Ensure you're up to date with our latest advice on how to avoid fraud or scams when looking for property online.
Visit our security centre to find out moreDisclaimer - Property reference 4da3d133-dbd5-4802-9f5e-e7dc5740a1c2. The information displayed about this property comprises a property advertisement. Rightmove.co.uk makes no warranty as to the accuracy or completeness of the advertisement or any linked or associated information, and Rightmove has no control over the content. This property advertisement does not constitute property particulars. The information is provided and maintained by Carters Estate Agents, Atherstone. Please contact the selling agent or developer directly to obtain any information which may be available under the terms of The Energy Performance of Buildings (Certificates and Inspections) (England and Wales) Regulations 2007 or the Home Report if in relation to a residential property in Scotland.
*This is the average speed from the provider with the fastest broadband package available at this postcode. The average speed displayed is based on the download speeds of at least 50% of customers at peak time (8pm to 10pm). Fibre/cable services at the postcode are subject to availability and may differ between properties within a postcode. Speeds can be affected by a range of technical and environmental factors. The speed at the property may be lower than that listed above. You can check the estimated speed and confirm availability to a property prior to purchasing on the broadband provider's website. Providers may increase charges. The information is provided and maintained by Decision Technologies Limited. **This is indicative only and based on a 2-person household with multiple devices and simultaneous usage. Broadband performance is affected by multiple factors including number of occupants and devices, simultaneous usage, router range etc. For more information speak to your broadband provider.
Map data ©OpenStreetMap contributors.






