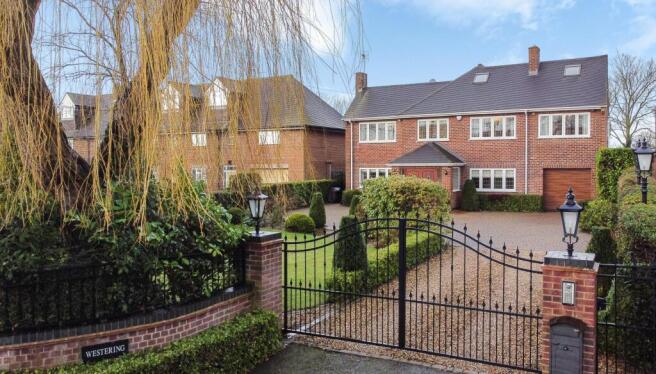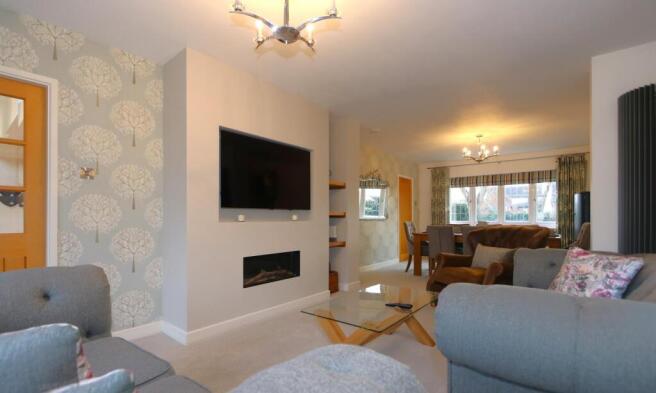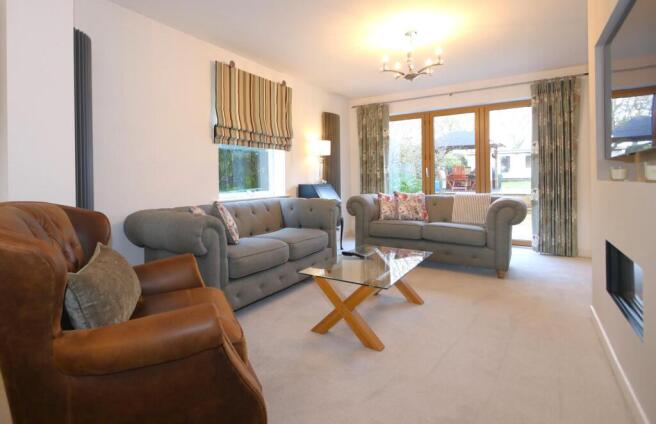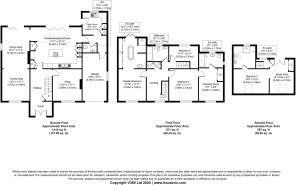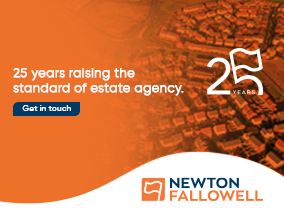
Weston Road, Weston-on-Trent, DE72

- PROPERTY TYPE
Detached
- BEDROOMS
4
- BATHROOMS
4
- SIZE
Ask agent
- TENUREDescribes how you own a property. There are different types of tenure - freehold, leasehold, and commonhold.Read more about tenure in our glossary page.
Freehold
Key features
- Elegant Four-Bedroom Detached Family Home
- Over 2,500 Sqft of Living Space
- Stunning 21ft Kitchen with High-End Appliances
- Spacious Reception Areas
- Snug Lounge + Burner
- Master Suite with Freestanding Tub, Double Shower and Private Balcony
- Two further Bedrooms + En-Suite and Dress Area
- Secure Gated Driveway | Lush Greenery for Privacy
- Nestled in the Desirable Weston-on-Trent
- EER C | Freehold
Description
Discover Westering, an exquisite four-bedroom detached residence nestled in the picturesque village of Weston-on-Trent. This stunning home seamlessly combines traditional charm with modern elegance, offering over 2,500 sqft of meticulously crafted living space across three levels.
Upon entering the ground floor, be welcomed by an impressive entrance hall leading to a spectacular 21ft living kitchen. This chef's haven is adorned with high-end appliances, including double ovens and a coffee machine, complemented by stylish shaker cabinets and a grand oak island. Bi-fold doors extend the space to reveal a beautifully landscaped garden with serene rural views. Nearby, the cozy snug with a wood-burning stove and a refined formal dining room featuring an electric fire offer versatile spaces for entertainment and relaxation. A well-appointed utility room and cloakroom/W.C complete this level.
The first floor features a luxurious master suite with a freestanding tub, double shower, and balcony access for those quiet moments of reflection. Two additional spacious bedrooms provide comfort and style, with the second bedroom offering a lavish dressing room and elegant en-suite. This floor is completed with a chic family bathroom and a separate W.C.
Ascend to the top floor to find a versatile fourth bedroom or games room, which includes a stylish en-suite, offering endless possibilities for customization.
Outside, the expansive grounds are accessed via a private, gated driveway, offering both security and exclusivity. Mature landscaping enhances privacy, and the garden with its pergola and charming summerhouse is perfect for peaceful relaxation or entertaining, with sweeping field views as your backdrop.
Presenting the perfect opportunity to embrace an unparalleled lifestyle in this serene yet connected setting. Contact our helpful team today for a viewing of this exceptional property today.
Weston-on-Trent is a charming village located in Derbyshire, combining the serenity of rural living with the convenience of nearby urban amenities. Nestled in the heart of the UK, it offers an idyllic setting with a rich historical ambiance. The village is known for its traditional architecture and close-knit community, making it an ideal location for families seeking a peaceful yet vibrant place to call home.
Residents of Weston-on-Trent benefit from its strategic location, with easy access to major roads and rail links to Derby and beyond. The proximity to the A50 and the M1 motorway provides excellent connectivity for commuters heading to Nottingham, Birmingham, or Leicester, ensuring that city conveniences are never far away. Additionally, the nearby East Midlands Airport offers international travel opportunities for business or leisure.
The area surrounding Weston-on-Trent is rich with natural beauty, offering numerous opportunities for outdoor activities. The picturesque Trent and Mersey Canal runs nearby, providing scenic walking and cycling paths for those who enjoy exploring the great outdoors. The village is also close to several parks and nature reserves, making it perfect for families who appreciate outdoor adventures and picnics in nature.
Weston-on-Trent's community spirit is evident through its local events and activities held throughout the year, fostering a warm and friendly atmosphere. The village hosts a variety of social gatherings, clubs, and societies, encouraging residents to engage and connect with one another. Moreover, local amenities including a village pub and primary school add to the convenience and appeal for families.
Overall, Weston-on-Trent presents a blend of traditional village charm with modern amenities, making it a highly desirable location for families and professionals alike. With its beautiful surroundings, excellent transport links, and a strong sense of community, it offers the perfect balance of tranquillity and connectivity.
EPC rating: C. Tenure: Freehold,ACCOMMODATION
ENTRANCE LOBBY
2.51m x 1.97m (8'3" x 6'6")
HALLWAY
3.95m x 2.71m (13'0" x 8'11")
SNUG LOUNGE
3.96m x 3.63m (13'0" x 11'11")
FAMILY AREA
3.97m x 3.64m (13'0" x 11'11")
DINING AREA
5.16m x 3.43m (16'11" x 11'3")
KITCHEN/BREAKFAST ROOM
6.44m x 5.15m (21'2" x 16'11")
UTILITY ROOM
2.82m x 2.77m (9'3" x 9'1")
CLOAKROOM/W.C.
1.78m x 1.13m (5'10" x 3'8")
FIRST FLOOR ACCOMMODATION
MASTER BEDROOM
3.92m x 3.64m (12'10" x 11'11")
EN-SUITE BATHROOM
3.73m x 3.18m (12'3" x 10'5")
BEDROOM TWO
3.96m x 3.62m (13'0" x 11'11")
DRESSING ROOM
3.98m x 2.95m (13'1" x 9'8")
EN-SUITE SHOWER ROOM
2.93m x 1.75m (9'7" x 5'9")
BEDROOM FOUR
3.63m x 3.03m (11'11" x 9'11")
BATHROOM
2.71m x 1.97m (8'11" x 6'6")
SEPARATE W.C
SECOND FLOOR ACCOMMODATION
STUDY AREA
3.96m x 2.76m (13'0" x 9'1")
BEDROOM THREE
4.43m x 3.06m (14'6" x 10'0")
EN-SUITE SHOWER
2.83m x 2.73m (9'3" x 8'11")
SINGLE GARAGE
5.95m x 3.02m (19'6" x 9'11")
COUNCIL TAX BAND:-
The property is believed to be in council tax band: G
HOW TO GET THERE:-
Postcode for sat navs: DE72 2BH
PLEASE NOTE:-
We endeavour to make our sales particulars accurate and reliable, however, they do not constitute or form part of an offer or any contract and none is to be relied upon as statements of representation or fact. Any services, systems and appliances listed in this specification have not been tested by us and no guarantee as to their operating ability or efficiency is given. All measurements have been taken as a guide to prospective buyers only, and are not precise. If you require clarification or further information on any points, please contact us, especially if you are travelling some distance to view. Fixtures and fittings other than those mentioned are to be agreed with the seller by separate negotiation.
Brochures
Brochure- COUNCIL TAXA payment made to your local authority in order to pay for local services like schools, libraries, and refuse collection. The amount you pay depends on the value of the property.Read more about council Tax in our glossary page.
- Band: G
- PARKINGDetails of how and where vehicles can be parked, and any associated costs.Read more about parking in our glossary page.
- Yes
- GARDENA property has access to an outdoor space, which could be private or shared.
- Yes
- ACCESSIBILITYHow a property has been adapted to meet the needs of vulnerable or disabled individuals.Read more about accessibility in our glossary page.
- Ask agent
Weston Road, Weston-on-Trent, DE72
Add an important place to see how long it'd take to get there from our property listings.
__mins driving to your place

Your mortgage
Notes
Staying secure when looking for property
Ensure you're up to date with our latest advice on how to avoid fraud or scams when looking for property online.
Visit our security centre to find out moreDisclaimer - Property reference P1533. The information displayed about this property comprises a property advertisement. Rightmove.co.uk makes no warranty as to the accuracy or completeness of the advertisement or any linked or associated information, and Rightmove has no control over the content. This property advertisement does not constitute property particulars. The information is provided and maintained by Newton Fallowell, Ashby-De-La-Zouch. Please contact the selling agent or developer directly to obtain any information which may be available under the terms of The Energy Performance of Buildings (Certificates and Inspections) (England and Wales) Regulations 2007 or the Home Report if in relation to a residential property in Scotland.
*This is the average speed from the provider with the fastest broadband package available at this postcode. The average speed displayed is based on the download speeds of at least 50% of customers at peak time (8pm to 10pm). Fibre/cable services at the postcode are subject to availability and may differ between properties within a postcode. Speeds can be affected by a range of technical and environmental factors. The speed at the property may be lower than that listed above. You can check the estimated speed and confirm availability to a property prior to purchasing on the broadband provider's website. Providers may increase charges. The information is provided and maintained by Decision Technologies Limited. **This is indicative only and based on a 2-person household with multiple devices and simultaneous usage. Broadband performance is affected by multiple factors including number of occupants and devices, simultaneous usage, router range etc. For more information speak to your broadband provider.
Map data ©OpenStreetMap contributors.
