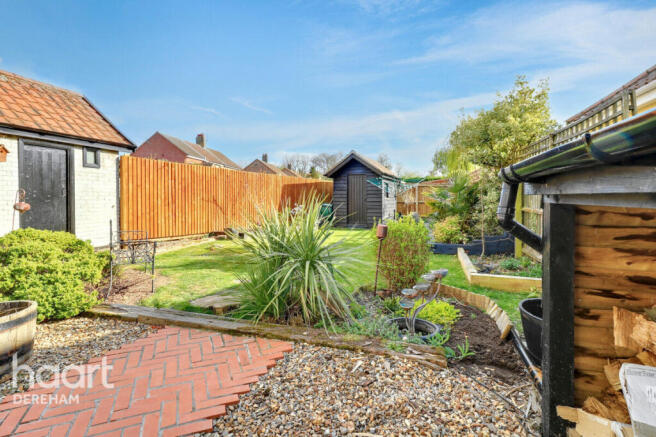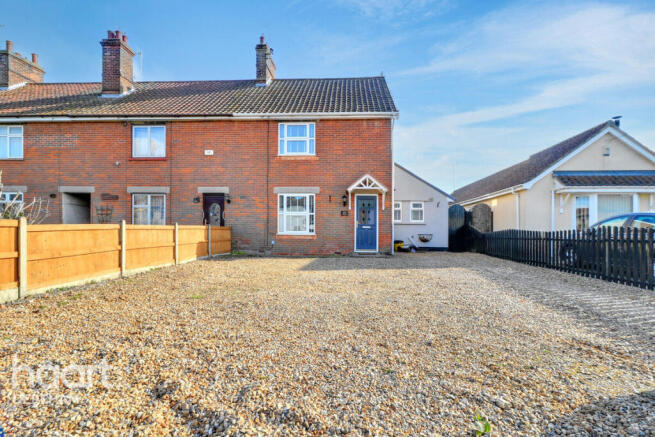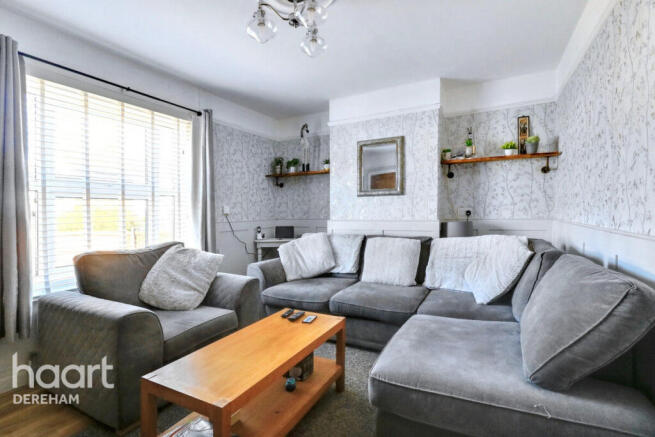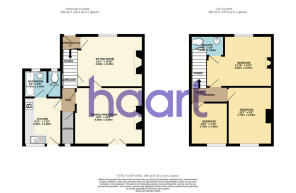
Brandon Road, Watton

- PROPERTY TYPE
End of Terrace
- BEDROOMS
3
- BATHROOMS
2
- SIZE
Ask agent
- TENUREDescribes how you own a property. There are different types of tenure - freehold, leasehold, and commonhold.Read more about tenure in our glossary page.
Freehold
Key features
- Conveniently situated within walking distance of the vibrant town centre
- Cozy lounge featuring a striking fireplace
- Dining room adorned with a charming woodburning stove and double doors that open to the rear garden
- Modern kitchen features a range of contemporary base and wall units, integrated hob, oven, and dishwasher
- Three generous bedrooms, with the master bedroom benefitting from a private en-suite bathroom
- Beautiful rear garden is fully enclosed and south-facing
Description
As you step through the front door, you are welcomed into an entrance hall adorned with tasteful decor, setting the tone for the warmth and style that permeates the home. The inviting lounge features a striking feature fireplace that serves as a magnetic focal point, perfect for creating a cosy atmosphere during those chilly evenings. Flowing gracefully from the lounge, the dining room boasts a charming woodburning stove, adding an element of rustic elegance—imagine wintry evenings spent gathered with loved ones around its welcoming warmth. Double doors lead from this inviting space to a picturesque rear garden, elegantly bridging indoor and outdoor living and beckoning for summer gatherings or quiet morning coffees.
The heart of the home is undoubtedly the beautifully fitted kitchen, completed with a harmonious blend of modern conveniences and classic aesthetics. An array of sleek base and wall units offers generous storage, while integrated appliances—including a contemporary hob, a multifunctional oven, and a dishwasher—promise a seamless cooking experience. A convenient door provides direct access to the garden, making it easy to host barbecues or enjoy fresh herbs for culinary endeavours. The ground floor also features a thoughtfully designed family bathroom, outfitted with stylish fixtures and finished in soothing tones, creating a serene haven for relaxation and rejuvenation.
Ascending to the first floor, you'll find three well-proportioned bedrooms, each thoughtfully appointed to maximize comfort and tranquillity. The principle bedroom is a true retreat, featuring its own en-suite bathroom, providing a private sanctuary where you can unwind in peace at the end of the day.
The garden is beautifully landscaped, featuring a spacious decked area perfect for alfresco dining, sunbathing, or hosting gatherings with friends and family. Raised beds are strategically placed throughout, inviting you to cultivate your favourite flowers or vegetables, bringing a burst of colour and life to the space. Additionally, a handy shed sits neatly at the rear, providing ample storage for gardening tools, outdoor furniture, and seasonal items.
Its prime location, coupled with its beautifully designed interiors and inviting outdoor spaces, offers the perfect sanctuary to embrace a fulfilling lifestyle. Watton is surrounded by many scenic countryside walks including the renowned Pingo Trail. Watton as a community hosts an annual Carnival in the High Street which dates back over 135 years, a Christmas Market and the Wayland Show. It's a small town with a lot going on, something for everyone.
Inside the town, there is a range of traditional amenities including a post office, supermarket, chemist, Dr Surgery, dentist, infant, junior and secondary schools. There is also a weekly market which features fresh seafood including regional specialties such as crayfish and samphire. Watton Sports Centre offers a fitness suite, all weather courts, badminton, squash, snooker facilities and There is a Sports & Social Club & Loch Neaton; a picturesque man-made pond and picnic area. Richmond Park Golf Club is located a couple of miles away and has an 18-hole course, driving range and practice green.
Disclaimer
haart Estate Agents also offer a professional, ARLA accredited Lettings and Management Service. If you are considering renting your property in order to purchase, are looking at buy to let or would like a free review of your current portfolio then please call the Lettings Branch Manager on the number shown above.
haart Estate Agents is the seller's agent for this property. Your conveyancer is legally responsible for ensuring any purchase agreement fully protects your position. We make detailed enquiries of the seller to ensure the information provided is as accurate as possible. Please inform us if you become aware of any information being inaccurate.
Brochures
Material InformationBrochure- COUNCIL TAXA payment made to your local authority in order to pay for local services like schools, libraries, and refuse collection. The amount you pay depends on the value of the property.Read more about council Tax in our glossary page.
- Ask agent
- PARKINGDetails of how and where vehicles can be parked, and any associated costs.Read more about parking in our glossary page.
- Ask agent
- GARDENA property has access to an outdoor space, which could be private or shared.
- Yes
- ACCESSIBILITYHow a property has been adapted to meet the needs of vulnerable or disabled individuals.Read more about accessibility in our glossary page.
- Ask agent
Brandon Road, Watton
Add an important place to see how long it'd take to get there from our property listings.
__mins driving to your place
Get an instant, personalised result:
- Show sellers you’re serious
- Secure viewings faster with agents
- No impact on your credit score
Your mortgage
Notes
Staying secure when looking for property
Ensure you're up to date with our latest advice on how to avoid fraud or scams when looking for property online.
Visit our security centre to find out moreDisclaimer - Property reference 1109_HRT110908527. The information displayed about this property comprises a property advertisement. Rightmove.co.uk makes no warranty as to the accuracy or completeness of the advertisement or any linked or associated information, and Rightmove has no control over the content. This property advertisement does not constitute property particulars. The information is provided and maintained by haart, Dereham. Please contact the selling agent or developer directly to obtain any information which may be available under the terms of The Energy Performance of Buildings (Certificates and Inspections) (England and Wales) Regulations 2007 or the Home Report if in relation to a residential property in Scotland.
*This is the average speed from the provider with the fastest broadband package available at this postcode. The average speed displayed is based on the download speeds of at least 50% of customers at peak time (8pm to 10pm). Fibre/cable services at the postcode are subject to availability and may differ between properties within a postcode. Speeds can be affected by a range of technical and environmental factors. The speed at the property may be lower than that listed above. You can check the estimated speed and confirm availability to a property prior to purchasing on the broadband provider's website. Providers may increase charges. The information is provided and maintained by Decision Technologies Limited. **This is indicative only and based on a 2-person household with multiple devices and simultaneous usage. Broadband performance is affected by multiple factors including number of occupants and devices, simultaneous usage, router range etc. For more information speak to your broadband provider.
Map data ©OpenStreetMap contributors.






