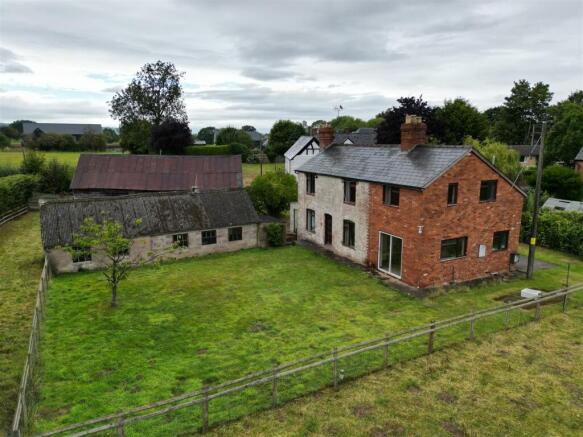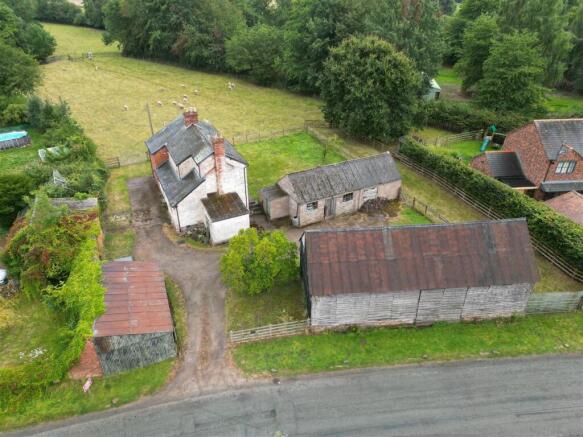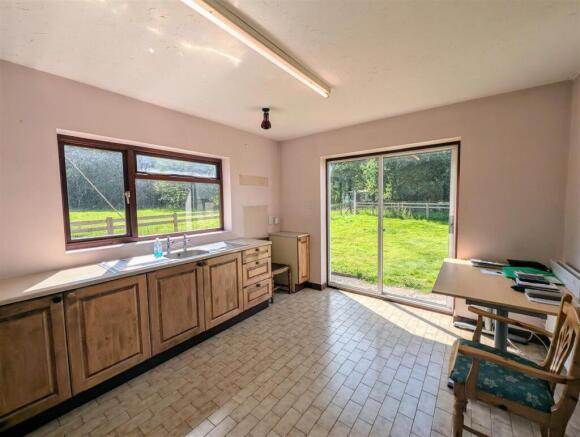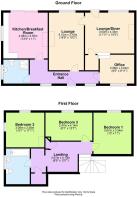3 bedroom country house for sale
Madley, Hereford

- PROPERTY TYPE
Country House
- BEDROOMS
3
- BATHROOMS
2
- SIZE
Ask agent
- TENUREDescribes how you own a property. There are different types of tenure - freehold, leasehold, and commonhold.Read more about tenure in our glossary page.
Freehold
Key features
- Detached house
- Three bedrooms
- Two reception rooms
- Useful range of agricultural buildings and yard areas with possible development potential
- Sought after location
- Set in approximately 2.5 Acres
- No onward chain
- Viewings Strictly by appointment only
Description
Location - Madley is located South West of Hereford City and is well served by regular public transport as well as local amenities including Village Stores, Post Office, hairdressers, excellent Primary School with Pre School, tennis club, golf club, village hall and church. The village is surrounded by farmland and nestles approximately two miles away from the banks of The River Wye and is an excellent walking and hiking area as the famous Golden Valley is only a few miles further West. The sought after market town of Hay on Wye plus the villages of Peterchurch, Kingstone and Clehonger are all nearby.
Accommodation - The spacious and flexible accommodation comprises: Entrance hall, lounge, lounge/diner, office, kitchen/breakfast room, shower room, three bedrooms and family bathroom.
Entrance Hall - The entrance hall serves as a welcoming space to kick off shoes and hang coats. From the hall, you can access all the principal ground floor rooms.
Lounge - The lounge serves as the heart of any property, and this one is no exception. Featuring a cozy wood burning stove and a large window overlooking the garden, it creates a welcoming, warm atmosphere. This room not only provides comfort but also acts as a standout feature of the home, offering a perfect space for relaxation and entertainment.
Lounge/Diner - The additional lounge/diner is a fantastic feature, offering extra space for relaxation or entertainment. The stairs leading to the first floor are a practical addition, while the understairs cupboard provides useful storage. The window overlooking the garden allows natural light to flood the room, enhancing its appeal. The original fireplace with its surround adds character and charm, giving the space a cozy, welcoming atmosphere.
Office - An office is a highly useful space in modern homes, especially with the rise of remote work and digital connectivity. It provides a dedicated area for productivity, focus, and organization. Depending on the buyer’s needs, an office can be adapted for various purposes, such as a home business, study area, creative workspace, or even a guest room.
Kitchen/Breakfast Room - The kitchen/breakfast room is a central hub in any home, offering both functionality and comfort. The kitchen features matching base units for storage, a sink drainer unit, and a window and patio doors that provide natural light and views of the garden and grounds. The room is designed with space for a breakfast table and chairs, making it an inviting area for meals and family gatherings. Additionally, there is ample room for essential white goods, ensuring convenience and practicality.
Shower Room - A practical shower room on the ground floor is situated off the entrance hall. It includes a shower cubicle, a low-level WC, and a wash hand basin, making it a functional and space-efficient setup. Plumbing for a washing washing can also be located here.
First Floor -
Bedroom One - Bedroom one is a spacious double bedroom allowing for freestanding furniture. It has a window that offers a beautiful view of the garden and surrounding countryside.
Bedroom Two - Bedroom two isn't to different from bedroom one. A double bedroom offering stunning views of the garden and countryside.
Bedroom Three - Bedroom three is a compact bedroom featuring a side-facing window again overlooking the garden and grounds.
Bathroom - The bathroom features a three-piece suite consisting of a bath, low-level WC, and wash hand basin. It also includes a obscure window for privacy.
Outside - The exterior of this property truly enhances its appeal, providing a wonderful sense of space and rural living. To the front, there's generous parking available, offering plenty of room for multiple vehicles, which is further complemented by a practical carport for added convenience and protection. The formal garden, beautifully laid to lawn, is an inviting feature that enhances the property's curb appeal. Enclosed by fencing, it offers both privacy and security, creating a tranquil and secluded outdoor space perfect for relaxation or entertaining. The overall outdoor setup reflects a harmonious blend of functionality and aesthetic appeal, allowing you to enjoy the serene, countryside atmosphere while maintaining practicality.
Outbuildings & Grounds -
Access - Dual Access Points: The property benefits from two points of access:
Brampton Road: Providing access to the domestic area and the back land.
Outbuildings - Concrete Block-Built Workshop: A sturdy and functional space, ideal for a range of uses such as storage, craftsmanship, or a small business operation.
Traditional Roadside Timber-Framed Barn: A charming structure with classic design, suitable for agricultural purposes or further development depending on the owner's needs.
Pastureland - 2.5 Acres of Level Pastureland: The property includes approximately 2.5 acres of flat, manageable pastureland, perfect for grazing, equestrian activities, or other agricultural ventures.
Enclosed by Fencing and Hedging: The pastureland is well-defined, with fencing and hedging providing security and privacy.
Development Potential - Barns' Further Development: The barns currently offer great potential for further development, whether for commercial, residential, or agricultural use, subject to securing the necessary planning permissions and consents.
Agent Notes - Provision will be made for uplift overage at 40% of the increase in value for a period of 50 years from the date of acquisition. Any overage payments will be triggered by the change of use or development of the land or existing buildings other than for agricultural or equestrian purposes.
Services - We understand mains water and electric are connected to property.
Private drainage/septic tank.
Herefordshire council tax band - D
Tenure - Freehold
Directions - From our office leave Hereford on the A465 and turn right onto the B4349 signposted
Madley. Go through the village of Clehonger and on reaching Madley turn left at the
crossroads towards the church, continue along this road for approximetly 1/4 mile, the property will then found on the left hand side.
Anti Money Laundering - The purchaser will be required to provide sufficient identification to verify their identity in compliance with the Money Laundering Regulations. Please note that a fee of £18 (inclusive of VAT) per person will be charged to conduct the necessary anti money laundering checks. This fee is payable at the time of verification and is non-refundable.
Brochures
Madley, Hereford- COUNCIL TAXA payment made to your local authority in order to pay for local services like schools, libraries, and refuse collection. The amount you pay depends on the value of the property.Read more about council Tax in our glossary page.
- Band: D
- PARKINGDetails of how and where vehicles can be parked, and any associated costs.Read more about parking in our glossary page.
- Yes
- GARDENA property has access to an outdoor space, which could be private or shared.
- Yes
- ACCESSIBILITYHow a property has been adapted to meet the needs of vulnerable or disabled individuals.Read more about accessibility in our glossary page.
- Ask agent
Madley, Hereford
Add an important place to see how long it'd take to get there from our property listings.
__mins driving to your place
Get an instant, personalised result:
- Show sellers you’re serious
- Secure viewings faster with agents
- No impact on your credit score
Your mortgage
Notes
Staying secure when looking for property
Ensure you're up to date with our latest advice on how to avoid fraud or scams when looking for property online.
Visit our security centre to find out moreDisclaimer - Property reference 33810127. The information displayed about this property comprises a property advertisement. Rightmove.co.uk makes no warranty as to the accuracy or completeness of the advertisement or any linked or associated information, and Rightmove has no control over the content. This property advertisement does not constitute property particulars. The information is provided and maintained by Sunderlands, Hereford. Please contact the selling agent or developer directly to obtain any information which may be available under the terms of The Energy Performance of Buildings (Certificates and Inspections) (England and Wales) Regulations 2007 or the Home Report if in relation to a residential property in Scotland.
*This is the average speed from the provider with the fastest broadband package available at this postcode. The average speed displayed is based on the download speeds of at least 50% of customers at peak time (8pm to 10pm). Fibre/cable services at the postcode are subject to availability and may differ between properties within a postcode. Speeds can be affected by a range of technical and environmental factors. The speed at the property may be lower than that listed above. You can check the estimated speed and confirm availability to a property prior to purchasing on the broadband provider's website. Providers may increase charges. The information is provided and maintained by Decision Technologies Limited. **This is indicative only and based on a 2-person household with multiple devices and simultaneous usage. Broadband performance is affected by multiple factors including number of occupants and devices, simultaneous usage, router range etc. For more information speak to your broadband provider.
Map data ©OpenStreetMap contributors.







